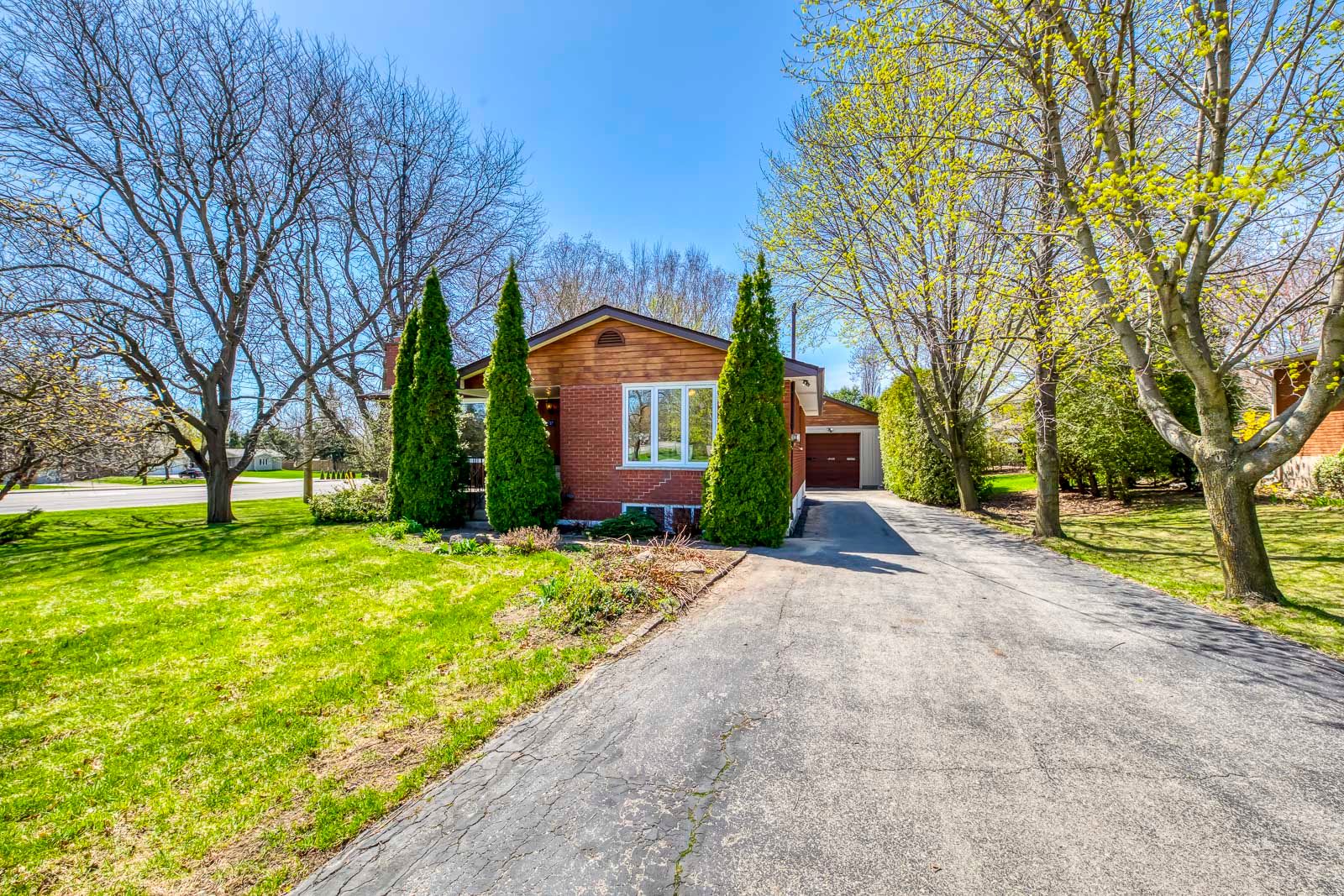$699,900
57 Mcdonald Court, Hamilton, ON L9H 7C1
Waterdown, Hamilton,

































 Properties with this icon are courtesy of
TRREB.
Properties with this icon are courtesy of
TRREB.![]()
Beautifully updated brick bungalow on a large mature lot just under 0.5 acre in desirable West Waterdown. This is an irregular lot with a 110 ft wide backyard. Separate Entrance from the back door. Renovated kitchen (April 2025) with new cabinets, backsplash, brand-new stove & range hood, and a 1-year-old fridge. Main floor freshly painted with new flooring throughout (except bathroom). Offers 3 bedrooms, a 4-piece bath, and a bright living room. Finished basement features a spacious rec room with woodstove (buyer to WETT certify), 2 additional bedrooms, and laundry. Shingles replaced in 2018, new breaker panel installed Jan 2024. Includes a 30' x 30' outbuilding, perfect for hobbies or storage. Currently on septic, but municipal sewer line is stubbed at the south side. Well in front yard not decommissioned. Great location steps to transit, trails, and minutes to GO, shopping, and major highways. Zoning may allow secondary dwelling buyer to verify with City.
- HoldoverDays: 90
- Architectural Style: Bungalow
- Property Type: Residential Freehold
- Property Sub Type: Detached
- DirectionFaces: West
- GarageType: Detached
- Directions: W
- Tax Year: 2025
- Parking Features: Private
- ParkingSpaces: 4
- Parking Total: 6
- WashroomsType1: 1
- WashroomsType1Level: Main
- BedroomsAboveGrade: 3
- BedroomsBelowGrade: 2
- Interior Features: Primary Bedroom - Main Floor, Sump Pump
- Basement: Full, Finished
- Cooling: Central Air
- HeatSource: Gas
- HeatType: Forced Air
- LaundryLevel: Lower Level
- ConstructionMaterials: Brick
- Roof: Shingles
- Sewer: Septic
- Foundation Details: Brick
- Parcel Number: 175620425
- LotSizeUnits: Feet
- LotDepth: 188
- LotWidth: 43
- PropertyFeatures: Golf, Library, Park, Place Of Worship, Public Transit, School
| School Name | Type | Grades | Catchment | Distance |
|---|---|---|---|---|
| {{ item.school_type }} | {{ item.school_grades }} | {{ item.is_catchment? 'In Catchment': '' }} | {{ item.distance }} |


































