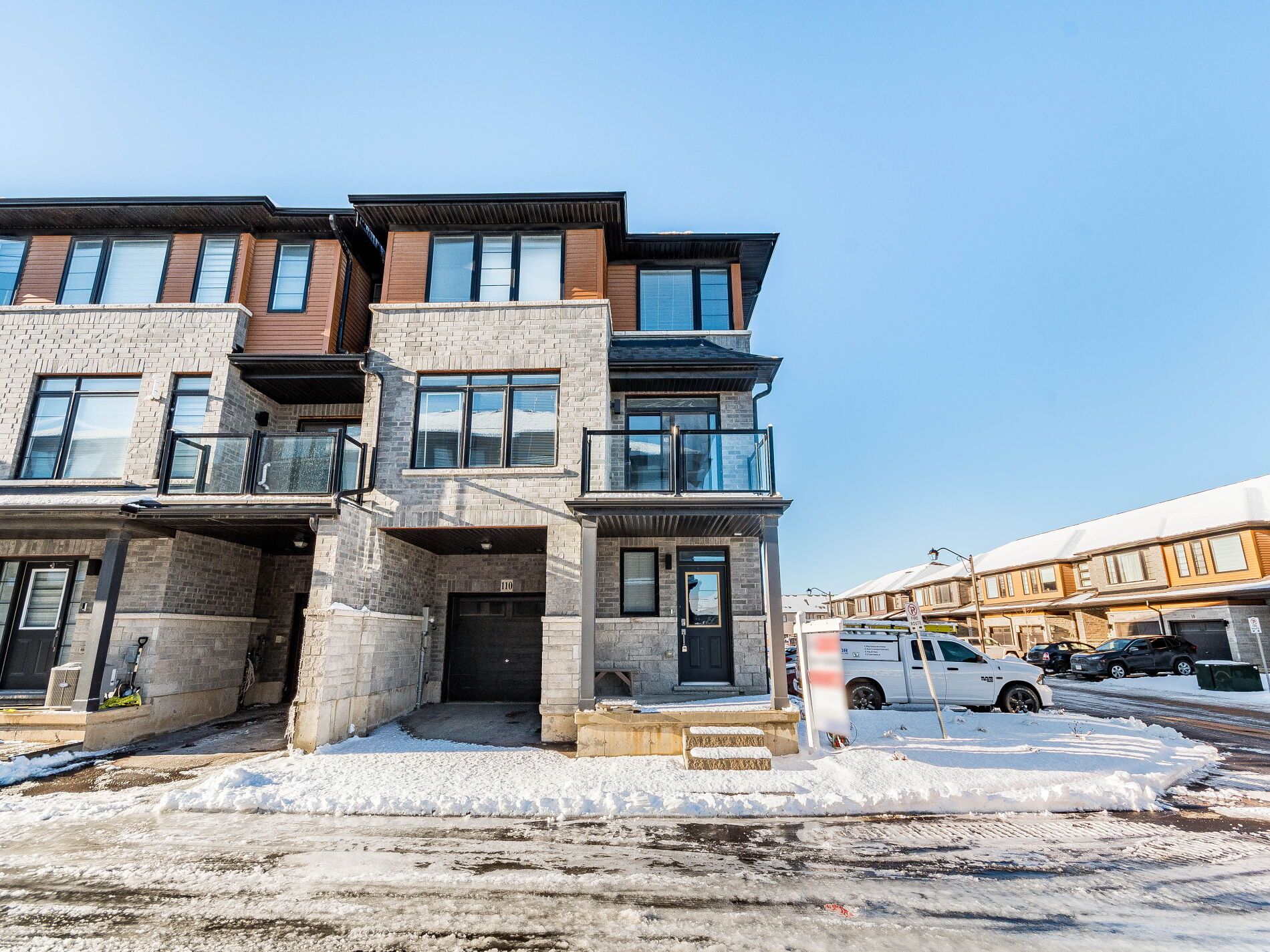$2,500
#110 - 461 Blackburn Drive, Brantford, ON N3T 0W9
, Brantford,










































 Properties with this icon are courtesy of
TRREB.
Properties with this icon are courtesy of
TRREB.![]()
Welcome to this beautiful three storey End-Unit - The HUDSON' model townhouse that is located in the sought after family friendly neighbourhood of WestBrant. As you enter the home, you will find an inviting and spacious entry with garage access.This 3 storey corner townhome is ideal start up home for first-time homebuyers! This beautiful unit has a great layout! Ground floor offers a spacious hall that can be used as a den and/or an office space, and offers an easy access to the garage. The 2nd floor have an amazing open concept kitchen with living space and dining area. stacked laundry and a 2-piece powder room located on the same floor. The 3 bedrooms located on the 3rd floor, with primary bedroom having it's own 3-piece en-suite. The vinyl flooring throughout the whole house. Single car driveway & garage w int. access, visitor parking nearby. **EXTRAS** Conveniently located to shopping, restaurants, parks, schools & HWY access. An ideal location for anyone looking for the perfect balance of urban convenience and outdoor enjoyment
- HoldoverDays: 30
- Architectural Style: 3-Storey
- Property Type: Residential Freehold
- Property Sub Type: Att/Row/Townhouse
- DirectionFaces: South
- GarageType: Built-In
- Directions: Blackburn Dr & Bellhouse Ave
- Parking Features: Available, Private
- ParkingSpaces: 1
- Parking Total: 2
- WashroomsType1: 1
- WashroomsType1Level: Second
- WashroomsType2: 1
- WashroomsType2Level: Third
- WashroomsType3: 1
- WashroomsType3Level: Third
- BedroomsAboveGrade: 3
- Interior Features: Ventilation System
- HeatSource: Gas
- HeatType: Forced Air
- ConstructionMaterials: Stone, Brick
- Roof: Asphalt Shingle
- Sewer: Sewer
- Foundation Details: Poured Concrete
| School Name | Type | Grades | Catchment | Distance |
|---|---|---|---|---|
| {{ item.school_type }} | {{ item.school_grades }} | {{ item.is_catchment? 'In Catchment': '' }} | {{ item.distance }} |











































