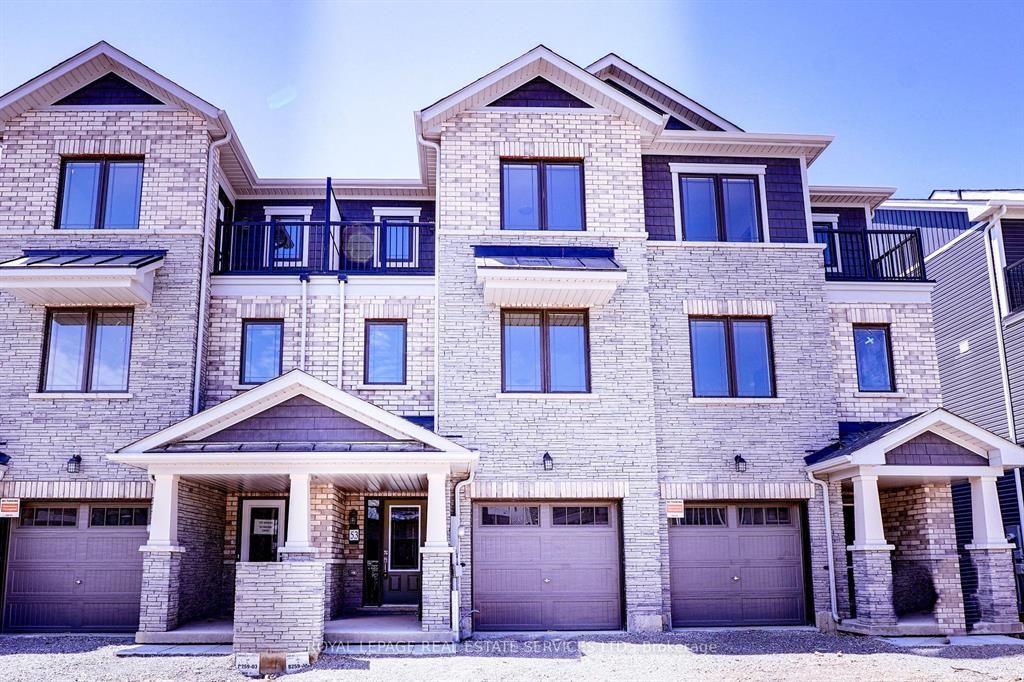$2,350
53 Holder Drive, Brantford, ON N3T 0W8
, Brantford,























 Properties with this icon are courtesy of
TRREB.
Properties with this icon are courtesy of
TRREB.![]()
Beautiful Like New, Three Storey Freehold Townhome 53 Holder Dr. in the highly desirable community of West Brantford. Empire Community Townhome has 3 bedrooms, 2.5 bathrooms, Furnace and Laundry on Main floor and lead to the single door that opens to the Backyard. Second floor offers a practical layout and modern features throughout, boasts a well-designed layout featuring a spacious Kitchen with its beautiful extended Island that provides a convenient space for eat-in area, cooking, dining and entertaining. The Family room is very well sized with loads of natural light especially because it opens up to the high large deck. The 2 pieces Powder room completes the second floor, all sharing the beautiful Hardwood and eye catching tiled flooring. Third floor contains very good sized primary bedroom with a walk-in closet and Balcony. Two additional bedrooms with a three pieces bathroom completes the Third floor. The Townhouse is situated steps away from parks, schools, shops and more.
- HoldoverDays: 90
- Architectural Style: 3-Storey
- Property Type: Residential Freehold
- Property Sub Type: Att/Row/Townhouse
- DirectionFaces: East
- GarageType: Built-In
- Directions: Gillespie Drive & Shellard Lane
- ParkingSpaces: 1
- Parking Total: 2
- WashroomsType1: 1
- WashroomsType1Level: Second
- WashroomsType2: 1
- WashroomsType2Level: Third
- WashroomsType3: 1
- WashroomsType3Level: Third
- BedroomsAboveGrade: 3
- Cooling: Central Air
- HeatSource: Gas
- HeatType: Forced Air
- ConstructionMaterials: Brick, Stone
- Roof: Asphalt Shingle
- Sewer: Sewer
- Foundation Details: Poured Concrete
| School Name | Type | Grades | Catchment | Distance |
|---|---|---|---|---|
| {{ item.school_type }} | {{ item.school_grades }} | {{ item.is_catchment? 'In Catchment': '' }} | {{ item.distance }} |
























