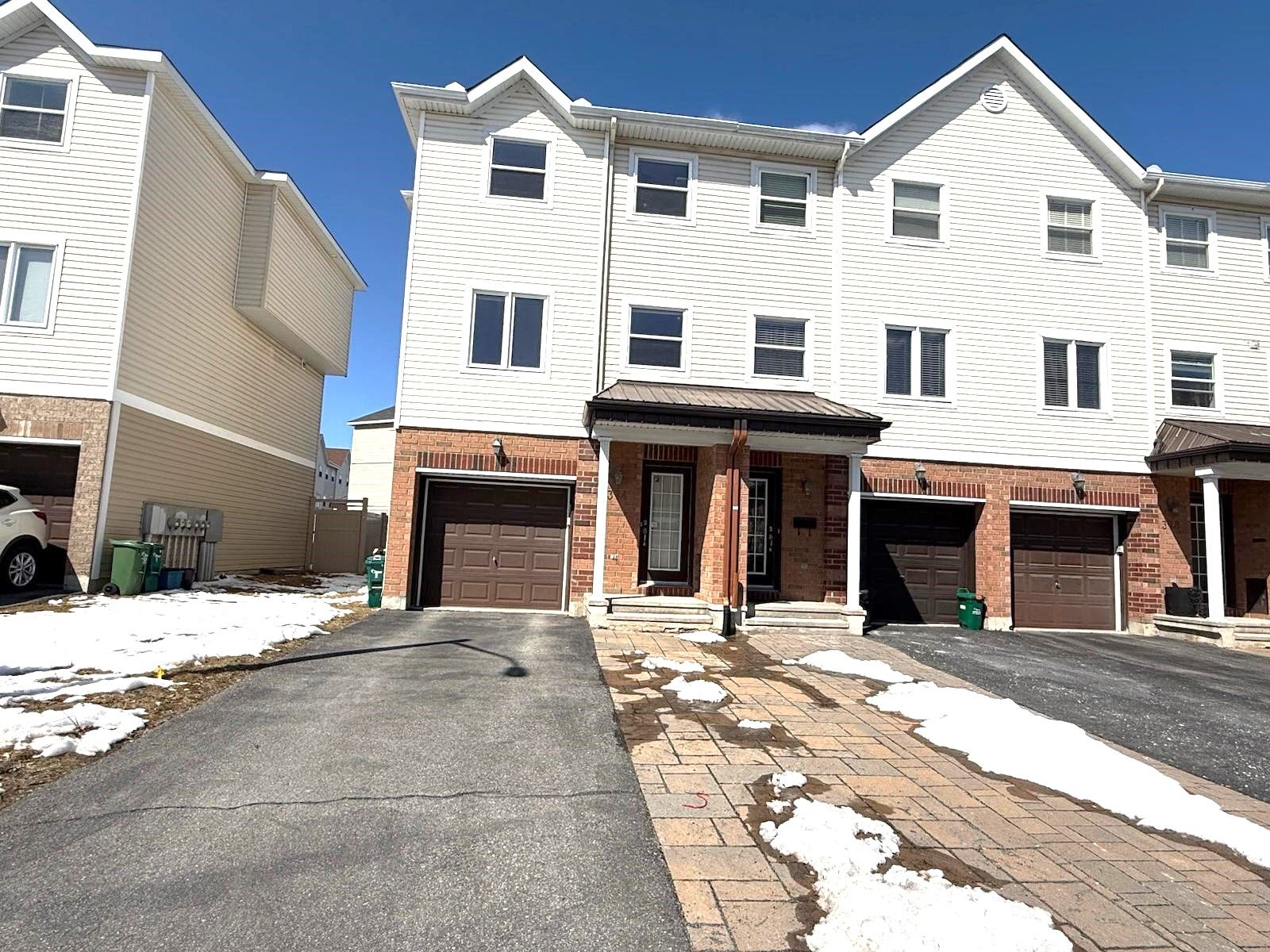$2,400
$50374 MOFFAT POND Court, Barrhaven, ON K2J 0C7
7703 - Barrhaven - Cedargrove/Fraserdale, Barrhaven,


















 Properties with this icon are courtesy of
TRREB.
Properties with this icon are courtesy of
TRREB.![]()
Fantastic END UNIT townhome located at the heart of Barrhaven! This fully cleaned townhome contains three levels of living spaces with 2bed+ Den/3bath, plus a partly finished basement for extra storage. A cozy family room on the first floor leading to the FULLY FENCED backyard. Large living/dining rooms, a bright open concept kitchen with breakfast bar, two-piece bathroom, and an in-unit laundry are also conveniently located on the second floor. The stairs lead you to a Den on the third floor. A master bedroom with a walk-in closet and a three piece ensuite, another large sized bedroom and a second full bath located on this floor. The fenced backyard is perfect for a family BBQ and summer outside activities. It's in a great location with walking distance to shopping, schools, parks and public transit. Flooring: Tile, Laminate, Carpet W/W & Mixed
- HoldoverDays: 60
- Architectural Style: 3-Storey
- Property Type: Residential Freehold
- Property Sub Type: Att/Row/Townhouse
- DirectionFaces: North
- GarageType: Attached
- Directions: Strandherd to Kennevale, turn right on Cobble Hill, turn right on Moffatt Pond CRT
- Parking Features: Inside Entry
- ParkingSpaces: 2
- Parking Total: 3
- WashroomsType1: 1
- WashroomsType1Level: Second
- WashroomsType2: 1
- WashroomsType2Level: Third
- WashroomsType3: 1
- WashroomsType3Level: Third
- BedroomsAboveGrade: 2
- Interior Features: Auto Garage Door Remote
- Basement: Partially Finished
- Cooling: Central Air
- HeatSource: Gas
- HeatType: Forced Air
- ConstructionMaterials: Brick, Vinyl Siding
- Roof: Shingles
- Sewer: Sewer
- Foundation Details: Concrete
- LotSizeUnits: Feet
- LotDepth: 69.97
- LotWidth: 24.29
| School Name | Type | Grades | Catchment | Distance |
|---|---|---|---|---|
| {{ item.school_type }} | {{ item.school_grades }} | {{ item.is_catchment? 'In Catchment': '' }} | {{ item.distance }} |



















