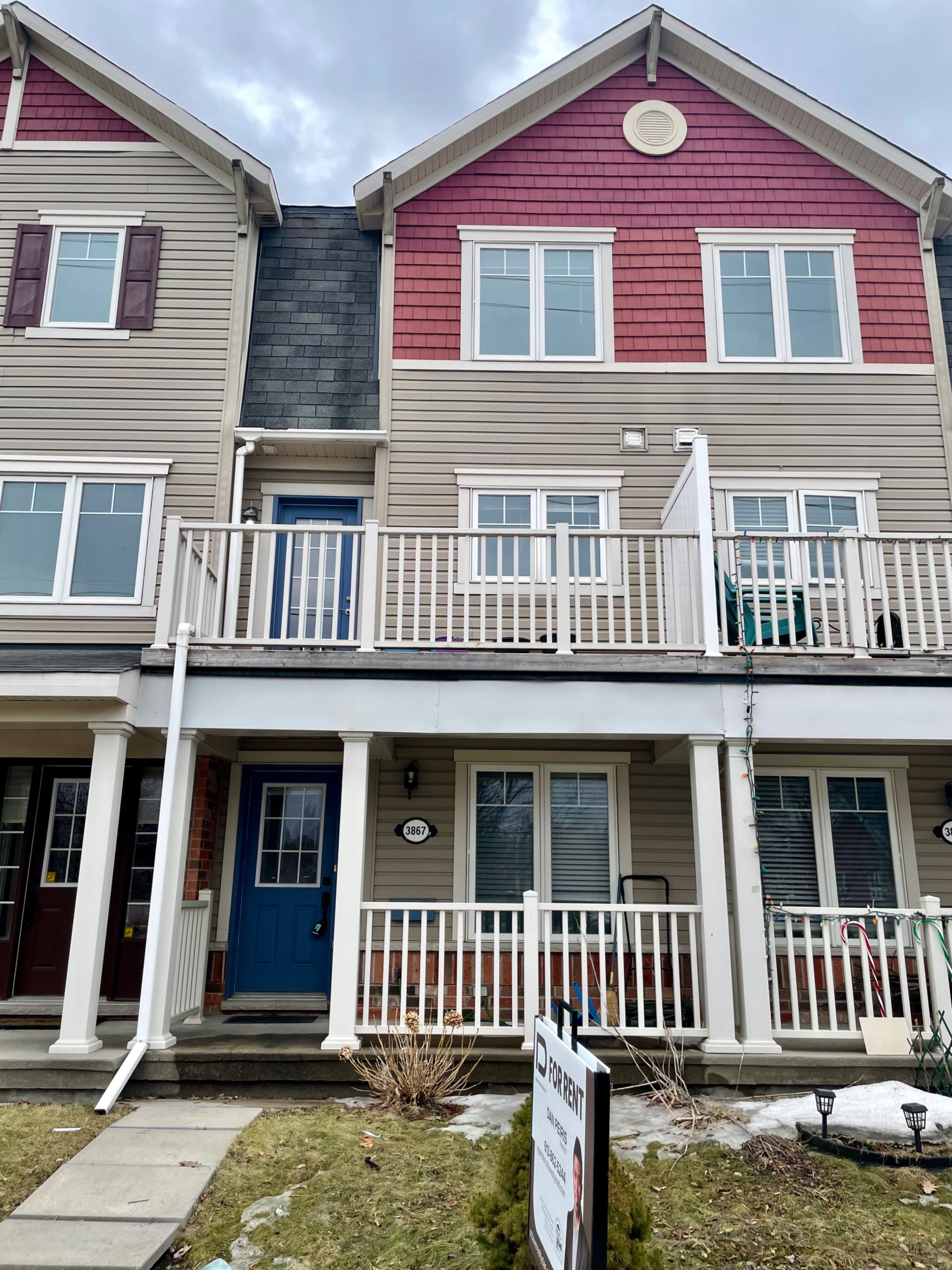$2,300
3867 Strandherd Drive, Barrhaven, ON K2J 0K3
7704 - Barrhaven - Heritage Park, Barrhaven,












 Properties with this icon are courtesy of
TRREB.
Properties with this icon are courtesy of
TRREB.![]()
LOCATION LOCATION!!! You are welcomed by a large foyer office/den with hardwood flooring, powder, laundry room and access to the garage. The 2nd level boasts bright windows that allow tons of natural light to flow into the large living/dining room and kitchen/breakfast area. Spacious outdoor living space is delivered by two great balconies with access from the kitchen and living room, perfect for summer BBQs and entertaining your family and friends. The 3rd level offers a spacious master bedroom with a large walk-in closet, and another large bedroom with ample closet space and a 3-piece bathroom. Spacious extra-large single garage for added storage and convenience. Great central location close to all amenities, transit and walking distance to Marketplace.
- Architectural Style: 3-Storey
- Property Type: Residential Freehold
- Property Sub Type: Att/Row/Townhouse
- DirectionFaces: South
- GarageType: Attached
- Directions: Strandherd Dr to Ambler Ln, Turn right onto Tallgrass Ln, Destination will be on the right
- Parking Total: 1
- WashroomsType1: 1
- WashroomsType1Level: Upper
- WashroomsType2: 1
- WashroomsType2Level: Main
- BedroomsAboveGrade: 2
- Interior Features: Auto Garage Door Remote
- Cooling: Central Air
- HeatSource: Gas
- HeatType: Forced Air
- LaundryLevel: Lower Level
- ConstructionMaterials: Brick, Other
- Roof: Asphalt Shingle
- Sewer: Sewer
- Foundation Details: Poured Concrete
- Parcel Number: 045950277
- LotSizeUnits: Feet
- LotDepth: 70.54
- LotWidth: 14.5
| School Name | Type | Grades | Catchment | Distance |
|---|---|---|---|---|
| {{ item.school_type }} | {{ item.school_grades }} | {{ item.is_catchment? 'In Catchment': '' }} | {{ item.distance }} |













