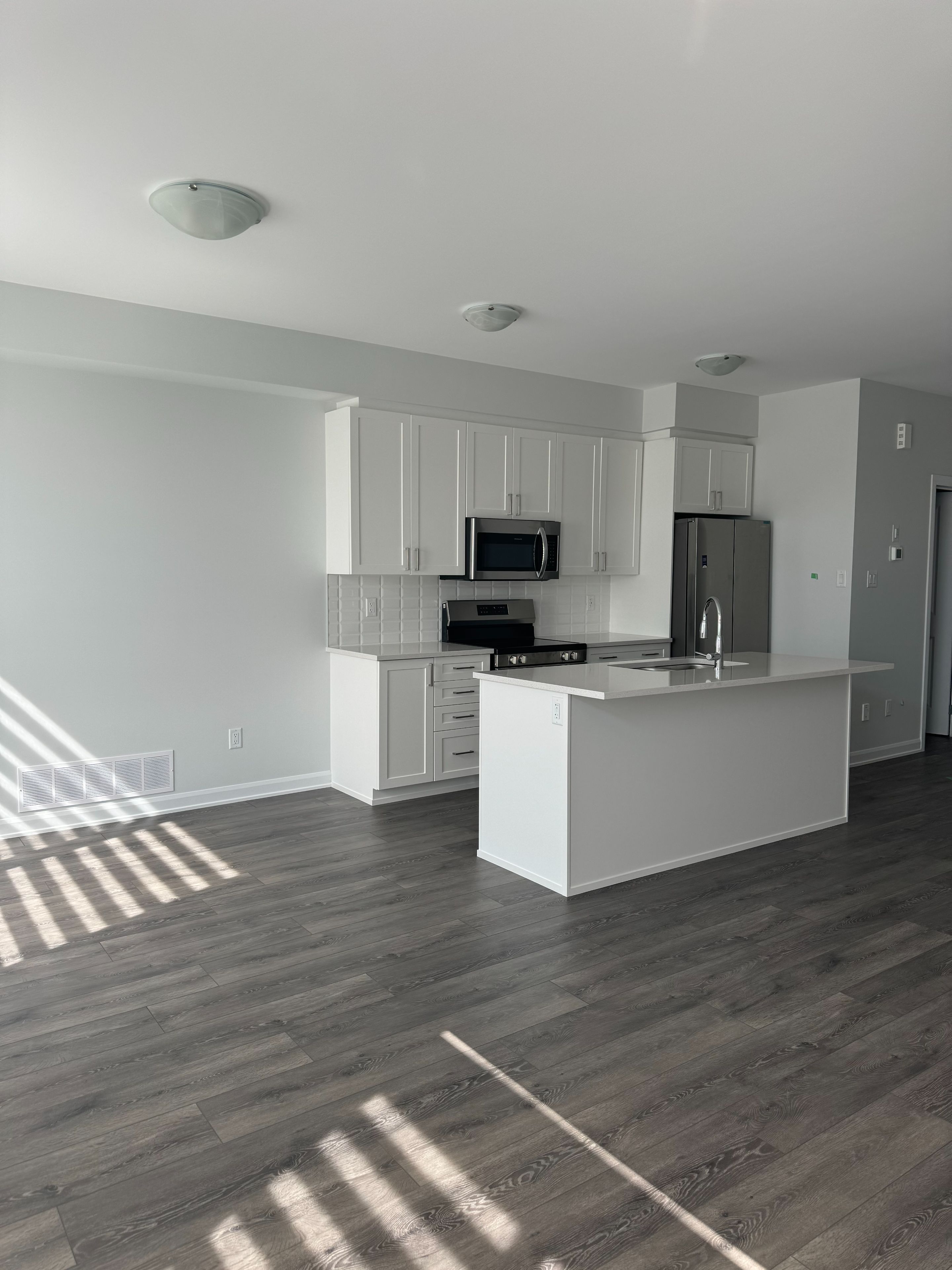$2,450
#721 - 721 Lurgan way Way, Barrhaven, ON K2J 7C6
7711 - Barrhaven - Half Moon Bay, Barrhaven,







 Properties with this icon are courtesy of
TRREB.
Properties with this icon are courtesy of
TRREB.![]()
Deposit: 4900, Discover your new home in this stunning three-story townhome located in a desirable and vibrant neighborhood! With 2 spacious bedrooms and 2.5 bathrooms, this home offers comfort, style, and convenience. The open-concept second floor floor features a bright living area that seamlessly flows into a modern kitchen with ample counter space, perfect for entertaining or enjoying quiet nights in. Large windows flood the space with natural light, creating a warm and inviting atmosphere. Third floor, the two large bedrooms include generous closet space, with the master bedroom boasting an en-suite bathroom for added privacy. The second bathroom is conveniently located near the second bedroom, and the half-bath on the second level adds extra convenience for guests.Enjoy the ease of attached garage parking, providing security and convenience. The garage also offers extra storage space for your belongings. NO Pets., Flooring: Ceramic, Flooring: Laminate
- HoldoverDays: 90
- Architectural Style: 3-Storey
- Property Type: Residential Freehold
- Property Sub Type: Att/Row/Townhouse
- DirectionFaces: North
- GarageType: Attached
- Directions: Lurgan Way runs east-west, and 721 Lurgan Way is located on the north side of the street.
- ParkingSpaces: 1
- Parking Total: 2
- WashroomsType1: 1
- WashroomsType1Level: Third
- WashroomsType2: 1
- WashroomsType2Level: Third
- WashroomsType3: 1
- WashroomsType3Level: Second
- BedroomsAboveGrade: 2
- Cooling: Central Air
- HeatSource: Electric
- HeatType: Forced Air
- LaundryLevel: Main Level
- ConstructionMaterials: Wood
- Roof: Shingles
- Sewer: Sewer
- Foundation Details: Wood Frame
- LotSizeUnits: Feet
- LotDepth: 45.9
- LotWidth: 20.75
| School Name | Type | Grades | Catchment | Distance |
|---|---|---|---|---|
| {{ item.school_type }} | {{ item.school_grades }} | {{ item.is_catchment? 'In Catchment': '' }} | {{ item.distance }} |








