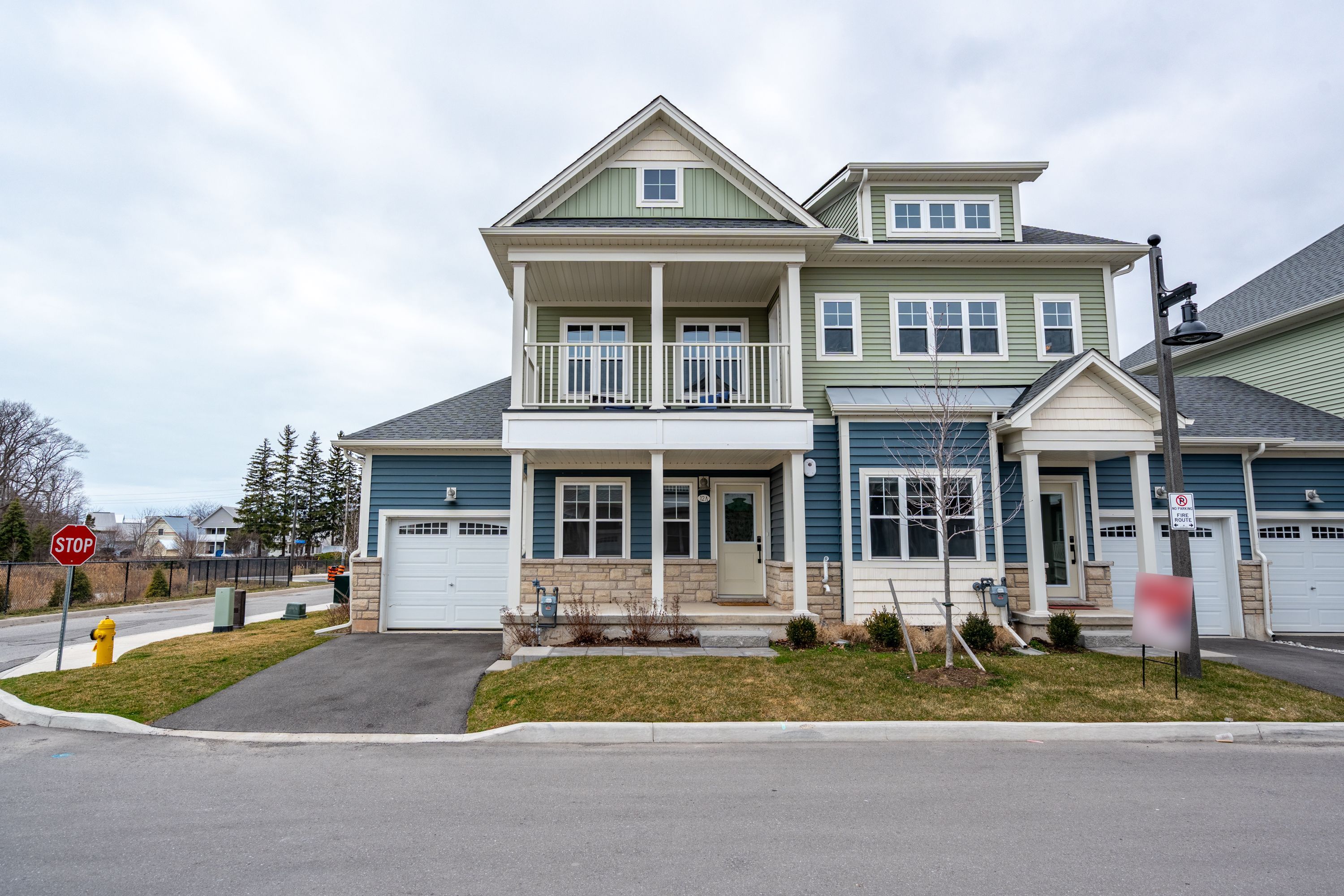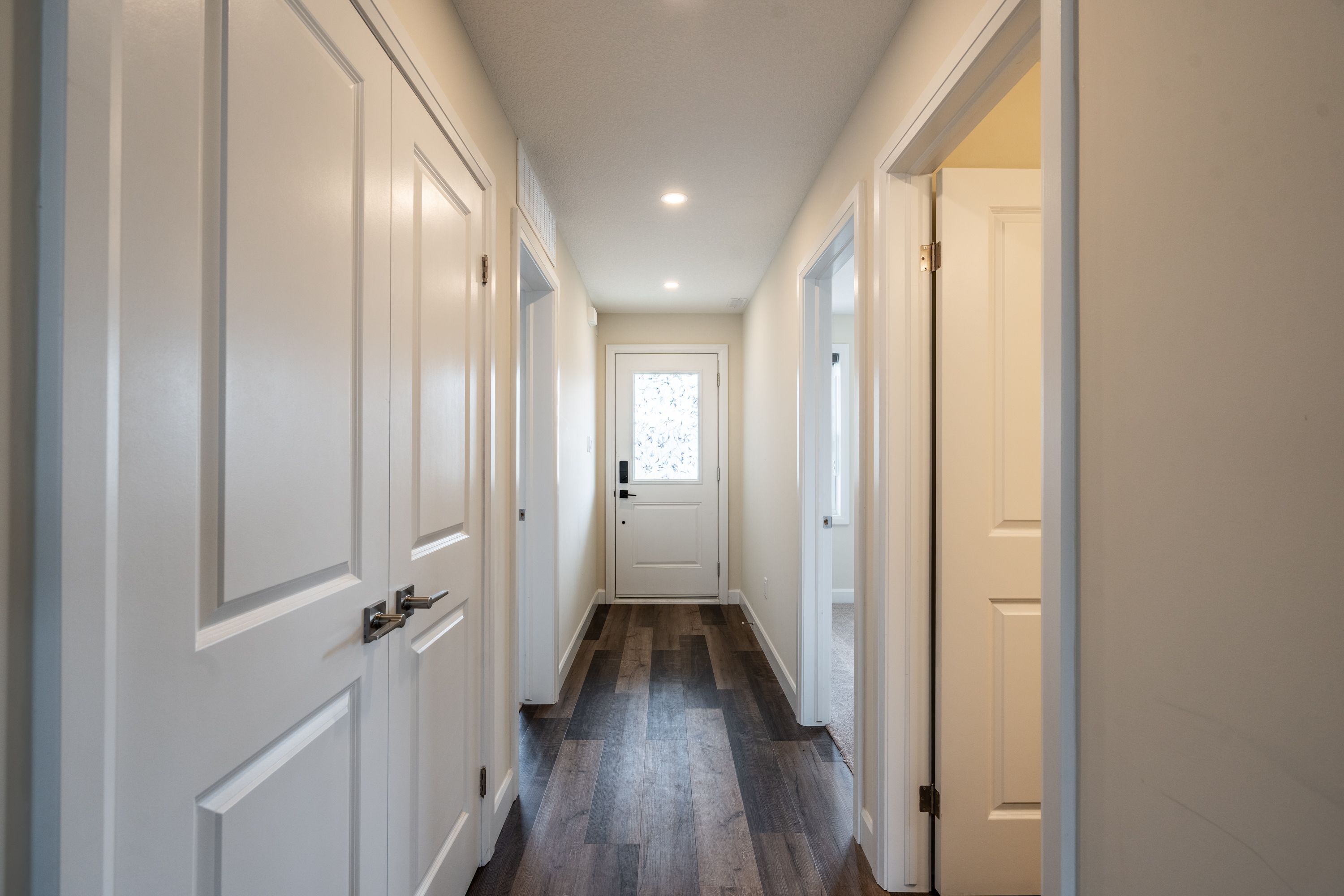$2,500
12A Shores Lane, Fort Erie, ON L0S 1B0
337 - Crystal Beach, Fort Erie,








































 Properties with this icon are courtesy of
TRREB.
Properties with this icon are courtesy of
TRREB.![]()
Welcome to 12A Shores Lane, where modern comfort meets lakeside charm! This stunning 2-bed, 2-bath end-unit condo offers over 1,000 sq. ft. of beautifully designed living space. With high ceilings and an open-concept layout, natural light floods every corner, creating a warm and inviting atmosphere. Cozy up by the gas fireplace, or step outside and enjoy the fresh air - just a short walk to the beach, boat launch, and vibrant downtown. Enjoy maintenance-free living with access to a private clubhouse and pool, perfect for unwinding or entertaining. Whether you're looking for a relaxing retreat or a home base for all-season fun, this condo delivers. Don't miss out - experience the best of lakeside living today.
- HoldoverDays: 90
- Architectural Style: 1 Storey/Apt
- Property Type: Residential Condo & Other
- Property Sub Type: Condo Townhouse
- GarageType: Attached
- Directions: Comet Lane to Shores Lane or Cyclone Way to Shores Lane
- Parking Features: Private
- ParkingSpaces: 1
- Parking Total: 2
- WashroomsType1: 1
- WashroomsType1Level: Main
- WashroomsType2: 1
- WashroomsType2Level: Main
- BedroomsAboveGrade: 2
- Interior Features: Carpet Free, On Demand Water Heater, Primary Bedroom - Main Floor
- Basement: Full, Unfinished
- Cooling: Central Air
- HeatSource: Gas
- HeatType: Forced Air
- ConstructionMaterials: Stone, Vinyl Siding
- Parcel Number: 649930001
| School Name | Type | Grades | Catchment | Distance |
|---|---|---|---|---|
| {{ item.school_type }} | {{ item.school_grades }} | {{ item.is_catchment? 'In Catchment': '' }} | {{ item.distance }} |









































