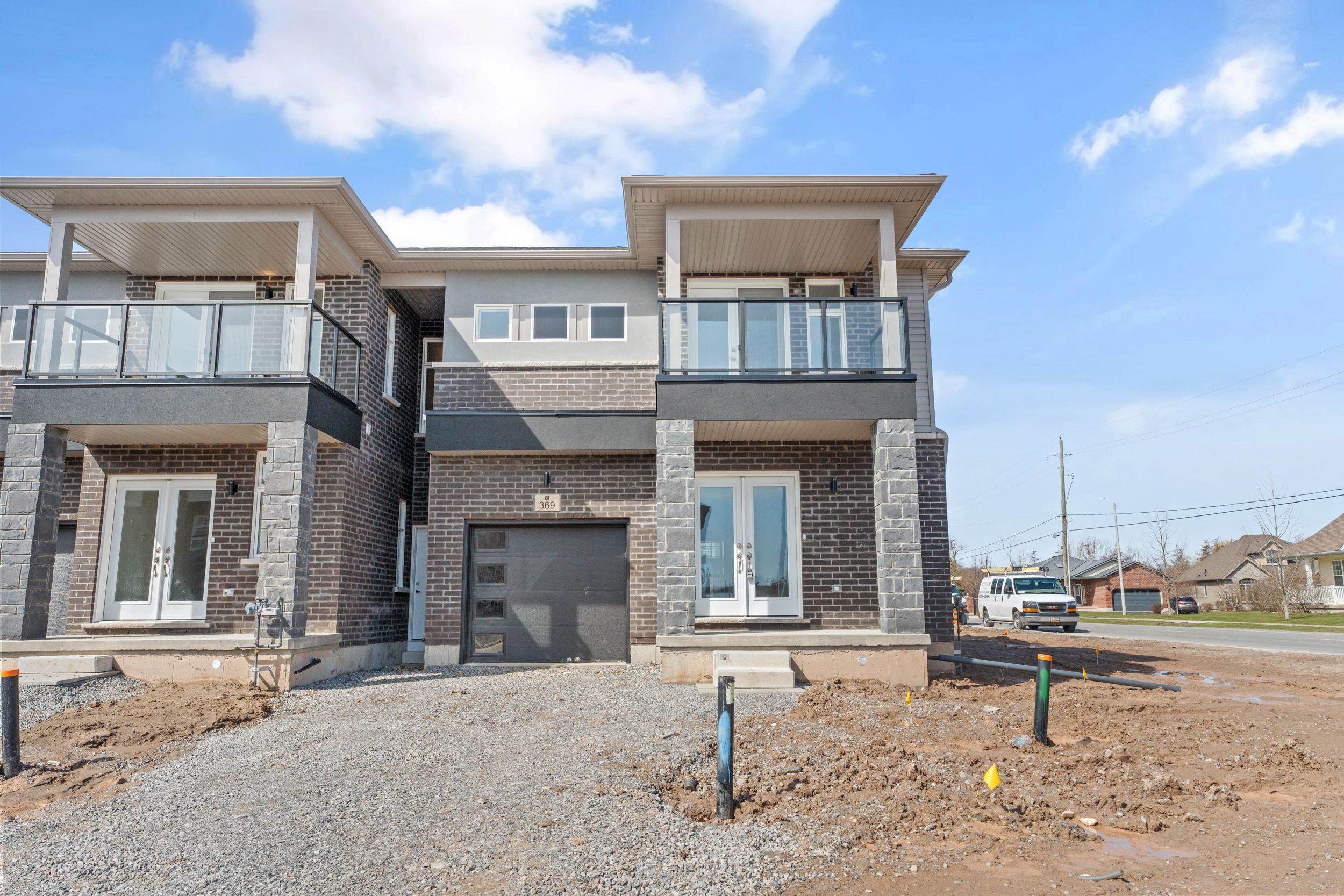$2,350
369 Gordon Avenue, Fort Erie, ON L0S 1N0
335 - Ridgeway, Fort Erie,





























 Properties with this icon are courtesy of
TRREB.
Properties with this icon are courtesy of
TRREB.![]()
Recently completed, we are offering this 2-storey, spacious Link-Detached with a single garage. At 1715 square feet, this 3 Bedrooms & 2.5 Washroom home also W/ 9-foot ceilings on the main floor, light coloured engineered hardwood, and large windows. The home is filled with natural light and is open concept for great entertaining and flow. The Primary bedroom boasts a convenient covered patio and a luxurious ensuite and a walk-in closet. Nestled in the quiet town of Ridgeway, this home is close to parks, schools, small town shopping, and offers easy access to the QEW and Peace Bridge to the USA. Enjoy outdoor activities near the Niagara River and Lake Erie while living in a peaceful and growing community. With Summer around the corner, why not start your next chapter close to many local attractions like Bay Beach for the sand lovers, the Friendship Trail for the outdoorsy/fitness enthusiasts, and lots of great local restaurants for the foodies out there. Brand new stainless steel appliances have been installed, along with the 2nd floor laundry unit. Air conditioning will be installed prior to the commencement of the lease to keep you cool this Summer!
- HoldoverDays: 60
- Architectural Style: 2-Storey
- Property Type: Residential Freehold
- Property Sub Type: Link
- DirectionFaces: West
- GarageType: Built-In
- Directions: Located at the corner of Dominion and Gordon. This is a new build and may not show on all map apps.
- Parking Features: Private
- ParkingSpaces: 1
- Parking Total: 2
- WashroomsType1: 1
- WashroomsType1Level: Ground
- WashroomsType2: 1
- WashroomsType2Level: Second
- WashroomsType3: 1
- WashroomsType3Level: Second
- BedroomsAboveGrade: 3
- Interior Features: Sump Pump, Water Heater
- Basement: Full, Unfinished
- HeatSource: Gas
- HeatType: Forced Air
- ConstructionMaterials: Brick, Stucco (Plaster)
- Exterior Features: Porch
- Roof: Asphalt Shingle
- Sewer: Sewer
- Foundation Details: Poured Concrete
- Topography: Flat
- PropertyFeatures: Park, School, School Bus Route, Rec./Commun.Centre, Library
| School Name | Type | Grades | Catchment | Distance |
|---|---|---|---|---|
| {{ item.school_type }} | {{ item.school_grades }} | {{ item.is_catchment? 'In Catchment': '' }} | {{ item.distance }} |






























