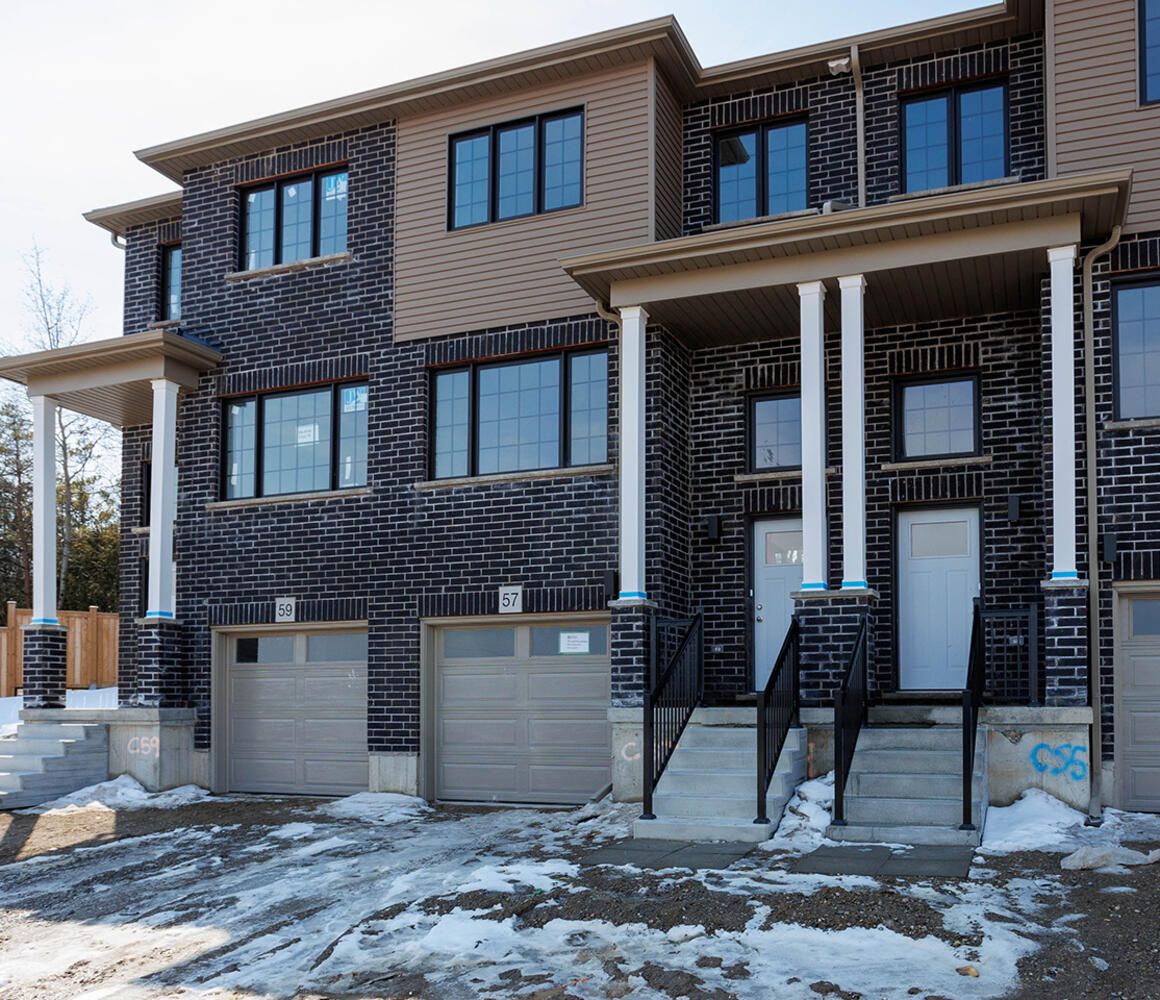$2,750
$15057 West Mill Street, North Dumfries, ON N0B 1E0
, North Dumfries,



























 Properties with this icon are courtesy of
TRREB.
Properties with this icon are courtesy of
TRREB.![]()
Client Remarks"Simply Stunning" Two Years New Executive Townhouse For Lease, Offering Four Bedrooms, Two And A Half Bathrooms, Office At The Main Level, Gourmet Kitchen With Island, Open Concept Layout, Spacious Living And Dinning Area, Very Nicely Laid Out Unit, Generous Size Bedrooms, Master Bedrooms Offers Four Pieces Ensuite With Walk In Closet, Great Quality Carpet With Extra Soft Under Pad, Windows All Around Allowing Fresh Air And Sunlight To Flood In, Front Part Is Unobstructed Having No Properties At The Front Of The Unit, Visitor Parking At Doorstep, Lots Of Amenities At Very Short Walk, Rapidly Growing Neighborhood, Tim Hortons And Foodland Grocery Store Is Just A Few Steps Away, Five Minutes Drive To Hwy 401, Community Centre, Gas Station, Shopping Plazas, Banks And Schools Are In Immediate Vicinity, Don't Look Any Further, Hurry Up Before Its Gone!!
- Architectural Style: 2-Storey
- Property Type: Residential Condo & Other
- Property Sub Type: Condo Townhouse
- GarageType: Attached
- Directions: SW
- ParkingSpaces: 1
- Parking Total: 2
- WashroomsType1: 1
- WashroomsType1Level: Main
- WashroomsType2: 1
- WashroomsType2Level: Main
- WashroomsType3: 1
- WashroomsType3Level: Upper
- BedroomsAboveGrade: 4
- Interior Features: Sump Pump, Central Vacuum, Other
- Basement: Unfinished
- Cooling: Central Air
- HeatSource: Gas
- HeatType: Forced Air
- ConstructionMaterials: Brick, Aluminum Siding
- Roof: Asphalt Shingle
| School Name | Type | Grades | Catchment | Distance |
|---|---|---|---|---|
| {{ item.school_type }} | {{ item.school_grades }} | {{ item.is_catchment? 'In Catchment': '' }} | {{ item.distance }} |




























