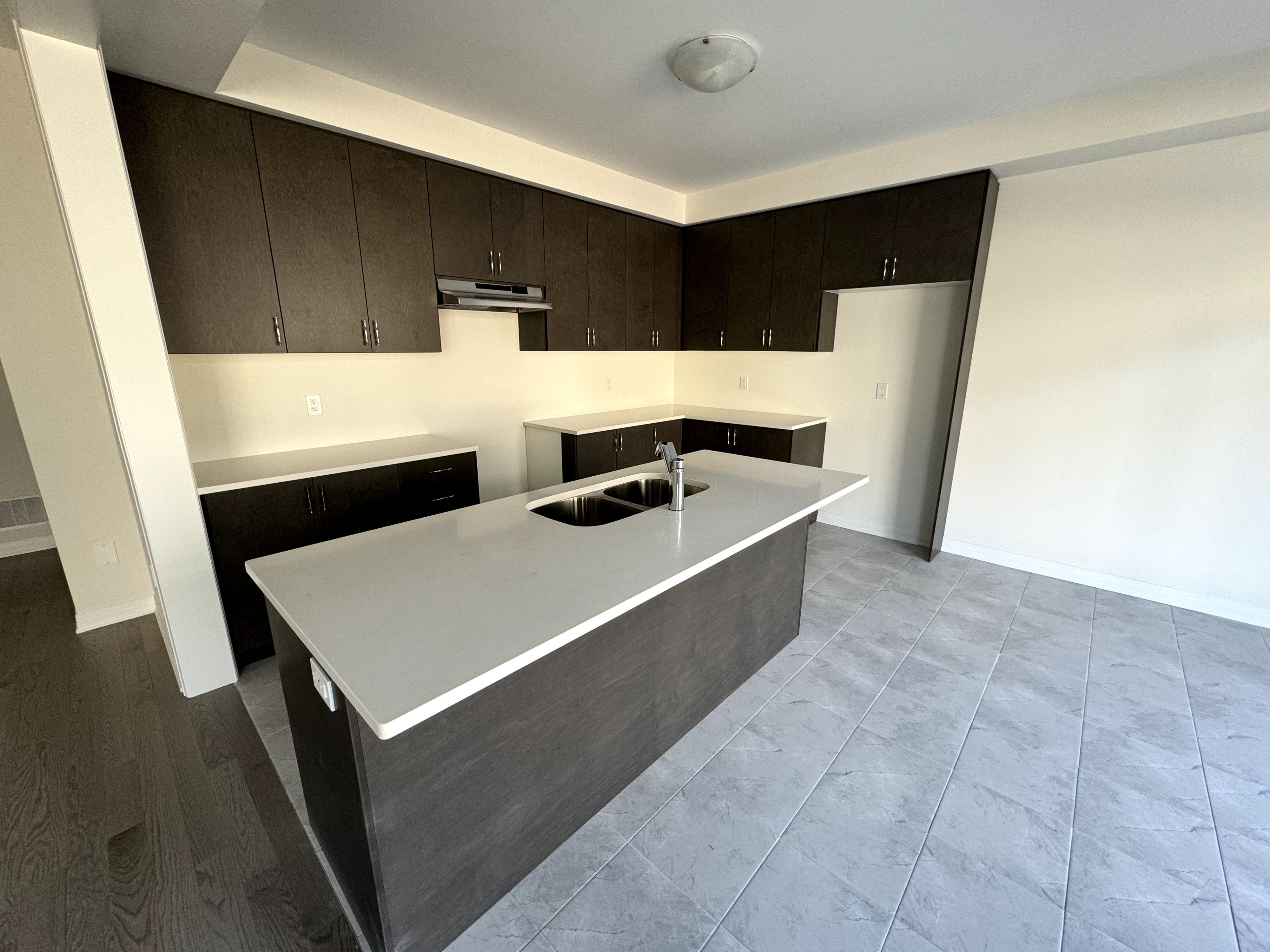$2,900
$2006 Thomas Gemmell Road, North Dumfries, ON N0B 1E0
, North Dumfries,
































 Properties with this icon are courtesy of
TRREB.
Properties with this icon are courtesy of
TRREB.![]()
This Beautiful Open Concept Detached Home In the Family-Oriented Village Of Ayr Features An Eye Catching Brick And Vinyl Siding Exterior. A Short Distance Away From Kitchener/Waterloo and Cambridge. This Wonderful Home Consists of 4 Spacious Bedrooms and 3 Bathrooms. With Walk-In Closets. Laundry On the First Floor And An Eat-In Kitchen With Quartz Countertops Along With Stainless Steel Appliances. High Ceilings With Open Concept Stairwell Including Gorgeous Oak Iron Picket Staircase Going Up To The Second Floor With Natural Lighting Throughout The Entire House. Separate Living/Dining Areas. Many Upgrades Throughout, Including Oak Hardwood Floors, Unfinished Basement, Perfect for Extra Storage. 6 Thomas Gemmell Rd Is Situated In A Highly Demanding Location, With A Wide Range Of Amenities Nearby. You'll Find Restaurants, Schools, Hospital, Public Transport, Parks And The Added Advantage Of Easy Access To HWY 401. NO SMOKING, Small Pets Allowed.
- HoldoverDays: 90
- Architectural Style: 2-Storey
- Property Type: Residential Freehold
- Property Sub Type: Detached
- DirectionFaces: South
- GarageType: Attached
- Directions: n/a
- ParkingSpaces: 4
- Parking Total: 6
- WashroomsType1: 1
- WashroomsType1Level: Second
- WashroomsType2: 1
- WashroomsType2Level: Second
- WashroomsType3: 1
- WashroomsType3Level: Main
- BedroomsAboveGrade: 4
- Interior Features: Other
- Basement: Unfinished
- Cooling: Central Air
- HeatSource: Gas
- HeatType: Forced Air
- ConstructionMaterials: Brick, Vinyl Siding
- Roof: Asphalt Shingle
- Sewer: Sewer
- Foundation Details: Concrete
- Parcel Number: 227161521
- LotSizeUnits: Feet
- LotDepth: 30
- LotWidth: 11
| School Name | Type | Grades | Catchment | Distance |
|---|---|---|---|---|
| {{ item.school_type }} | {{ item.school_grades }} | {{ item.is_catchment? 'In Catchment': '' }} | {{ item.distance }} |

































