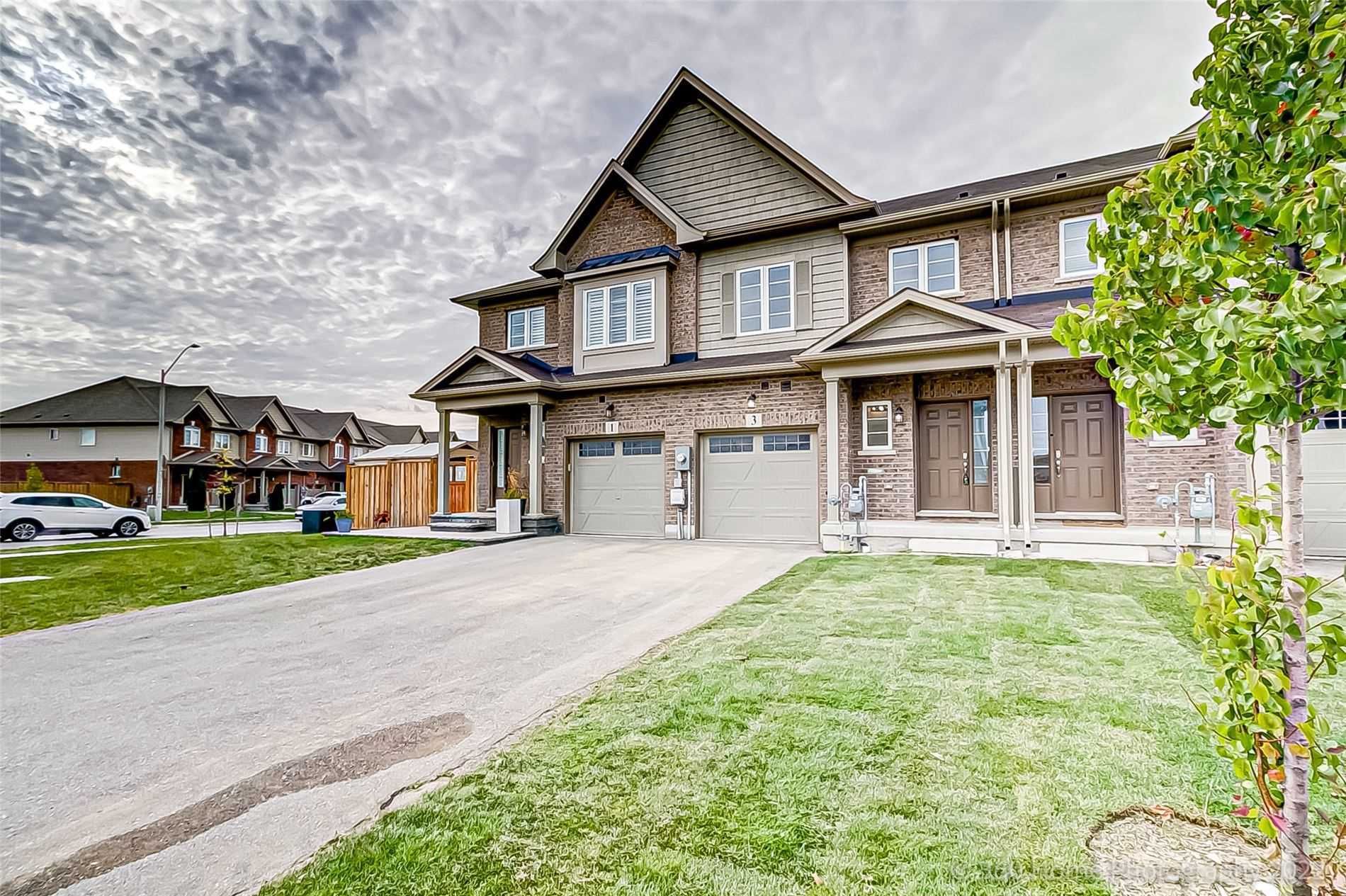$3,100
3 Bradbury Road, Hamilton, ON L8J 0K2
Stoney Creek Mountain, Hamilton,




























 Properties with this icon are courtesy of
TRREB.
Properties with this icon are courtesy of
TRREB.![]()
immaculate 7 years new townhouse, features 3 good size bedrooms, and 2.5 washrooms. functional layout, open concept, Living Room combined with Breakfast area with walk-out to the garden, spacious kitchen w/stainless steel appliances combined with Dinning Room. this great location makes it convenient to reach almost everywhere daily life needs. family style community, very peaceful and quite. all yours to enjoy. Requirements: AAA Tenants only, Rental application, Photo IDs of ALL occupants, job letter with income verification (preferable bank statements), full "Equifax" credit report with score. $300 key deposit, Content's insurance. Tenants responsible for all utilities. Photos are pre-tenancy.
- HoldoverDays: 30
- Architectural Style: 2-Storey
- Property Type: Residential Freehold
- Property Sub Type: Att/Row/Townhouse
- DirectionFaces: North
- GarageType: Built-In
- Directions: Mud Street / Upper Centennial
- Parking Features: Private
- ParkingSpaces: 2
- Parking Total: 3
- WashroomsType1: 1
- WashroomsType1Level: Second
- WashroomsType2: 1
- WashroomsType2Level: Second
- WashroomsType3: 1
- WashroomsType3Level: Ground
- BedroomsAboveGrade: 3
- Interior Features: Auto Garage Door Remote, Separate Heating Controls, Separate Hydro Meter, Ventilation System, Water Heater, Water Meter
- Basement: Full, Unfinished
- Cooling: Central Air
- HeatSource: Gas
- HeatType: Forced Air
- LaundryLevel: Upper Level
- ConstructionMaterials: Brick, Vinyl Siding
- Roof: Asphalt Shingle
- Sewer: Sewer
- Water Source: Unknown
- Foundation Details: Concrete
- PropertyFeatures: Greenbelt/Conservation, Library, Public Transit, Rec./Commun.Centre, School
| School Name | Type | Grades | Catchment | Distance |
|---|---|---|---|---|
| {{ item.school_type }} | {{ item.school_grades }} | {{ item.is_catchment? 'In Catchment': '' }} | {{ item.distance }} |





























