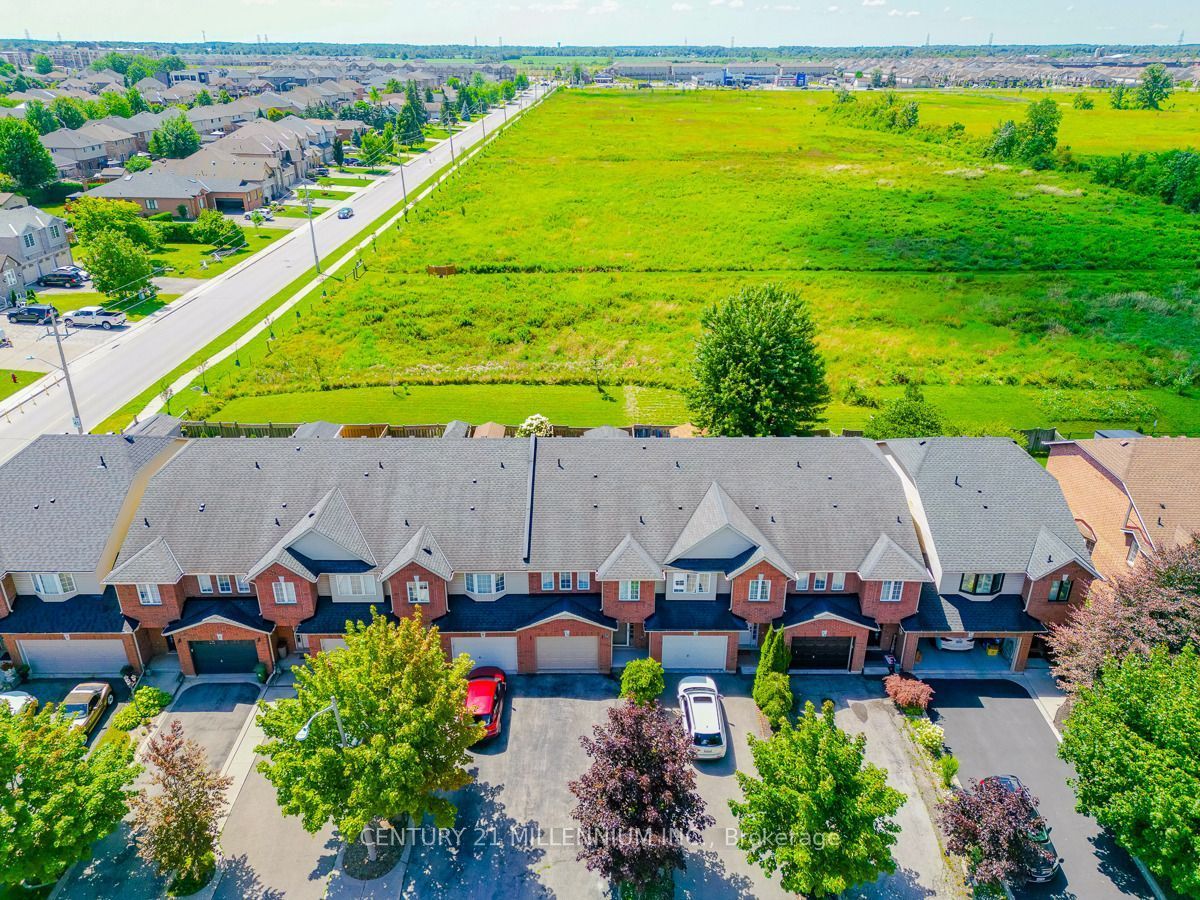$3,000
10 Fairhaven Drive, Hamilton, ON L8J 2X7
Stoney Creek Mountain, Hamilton,






















 Properties with this icon are courtesy of
TRREB.
Properties with this icon are courtesy of
TRREB.![]()
This freehold townhouse not only offers a cozy and well-appointed interior but also the rare advantage of being adjacent to a conservation area, making it a true gem for nature lovers and those seeking tranquility. Backing onto Eramosa Karst Conservation Area w/Private Backyard where you Enjoy a peaceful retreat with a 12x12 deck and flower box filled with perennials. The Garage Door Was Upgraded in July 2022 with a 2-inch thick, 3-layer insulated panel (R value 10.25), and includes a WiFi-controlled opener for added convenience. Kitchen Features SS Appliances and Granite Countertops! Generously sized bedrooms provide plenty of space. Great schools, lots of recreational facilities and 8 parks in this neighbourhood. Convenient location with easy access to highways **EXTRAS** Photos are virtually staged
- HoldoverDays: 60
- Architectural Style: 2-Storey
- Property Type: Residential Freehold
- Property Sub Type: Att/Row/Townhouse
- DirectionFaces: South
- GarageType: Attached
- Parking Features: Private
- ParkingSpaces: 2
- Parking Total: 3
- WashroomsType1: 1
- WashroomsType1Level: Second
- WashroomsType2: 1
- WashroomsType2Level: Second
- BedroomsAboveGrade: 3
- Interior Features: Carpet Free, Built-In Oven
- Basement: Full, Unfinished
- Cooling: Central Air
- HeatSource: Gas
- HeatType: Forced Air
- LaundryLevel: Lower Level
- ConstructionMaterials: Brick, Vinyl Siding
- Roof: Asphalt Shingle
- Sewer: Sewer
- Foundation Details: Concrete
- Parcel Number: 170860297
| School Name | Type | Grades | Catchment | Distance |
|---|---|---|---|---|
| {{ item.school_type }} | {{ item.school_grades }} | {{ item.is_catchment? 'In Catchment': '' }} | {{ item.distance }} |























