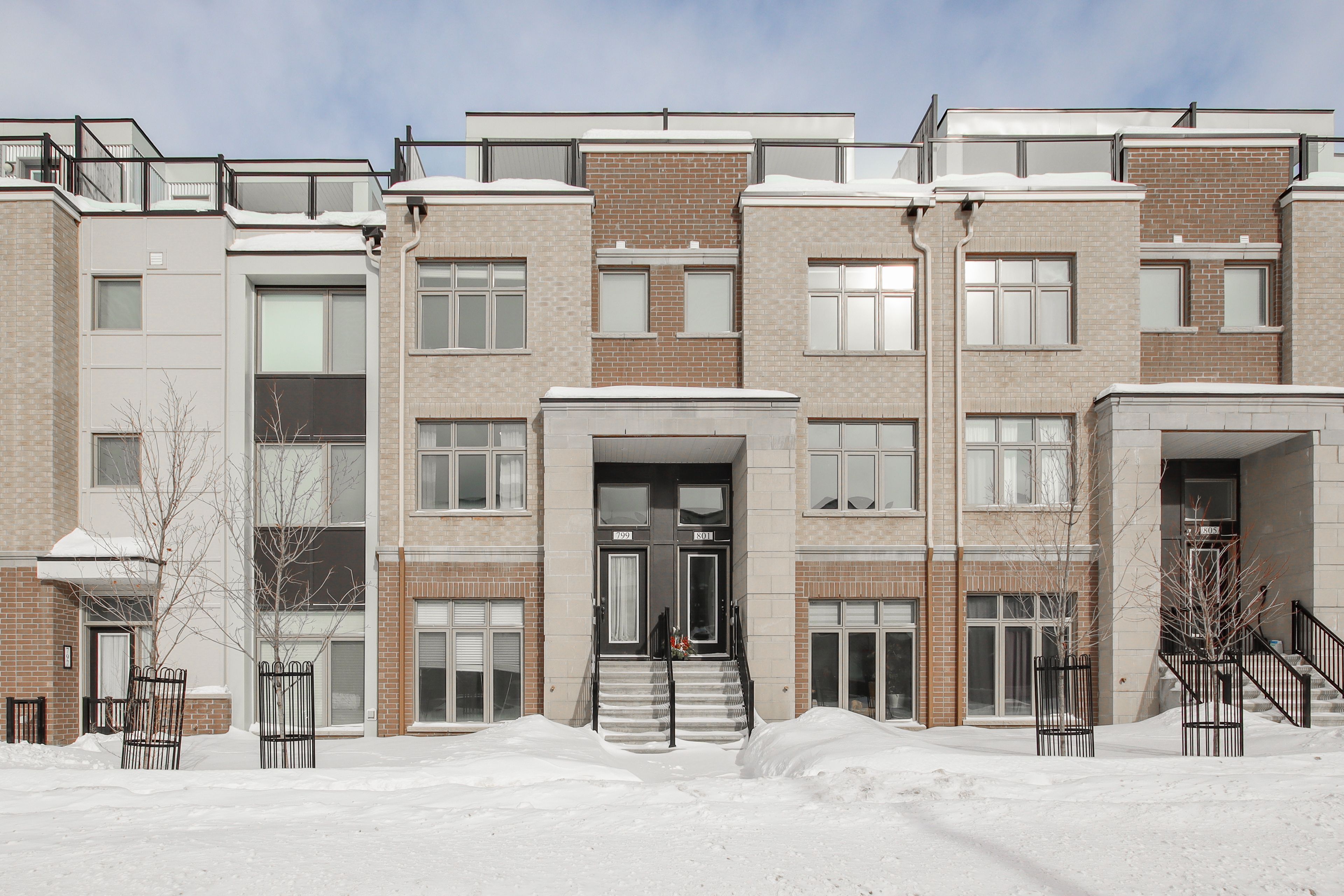$2,850
799 Mikinak Road, ManorParkCardinalGlenandArea, ON K1K 4Z9
3104 - CFB Rockcliffe and Area, Manor Park - Cardinal Glen and Area,



























 Properties with this icon are courtesy of
TRREB.
Properties with this icon are courtesy of
TRREB.![]()
This 3 bedroom 3 bathroom townhouse in the sought after Wateridge Village can be your new home today. Open concept throughout with a spacious kitchen / living room setup, including a balcony and large windows letting in tons of natural light. This home includes 3 bedrooms and 3 bathrooms, one being an ensuite. New finishes throughout such as laminate flooring, carpet, stainless steel appliances, and an electric fireplace. This unit also includes a rooftop terrace as well as an oversized garage. Ideal location nearing CSIS, NRC, public transit, Ottawa river, and many parks & amenities.
- HoldoverDays: 60
- Architectural Style: 3-Storey
- Property Type: Residential Freehold
- Property Sub Type: Att/Row/Townhouse
- DirectionFaces: South
- GarageType: Attached
- Directions: Take Montreal Rd to Codds Rd, turn right on Mikinak
- Parking Total: 1
- WashroomsType1: 1
- WashroomsType1Level: Main
- WashroomsType2: 1
- WashroomsType2Level: Second
- WashroomsType3: 1
- WashroomsType3Level: Second
- BedroomsAboveGrade: 3
- Fireplaces Total: 1
- Interior Features: Auto Garage Door Remote, Air Exchanger, Built-In Oven
- Basement: Separate Entrance
- Cooling: Central Air
- HeatSource: Gas
- HeatType: Forced Air
- LaundryLevel: Upper Level
- ConstructionMaterials: Brick, Concrete Poured
- Roof: Flat
- Sewer: Sewer
- Foundation Details: Poured Concrete
- Parcel Number: 042731001
- LotSizeUnits: Feet
- LotDepth: 59.38
- LotWidth: 15.58
| School Name | Type | Grades | Catchment | Distance |
|---|---|---|---|---|
| {{ item.school_type }} | {{ item.school_grades }} | {{ item.is_catchment? 'In Catchment': '' }} | {{ item.distance }} |




























