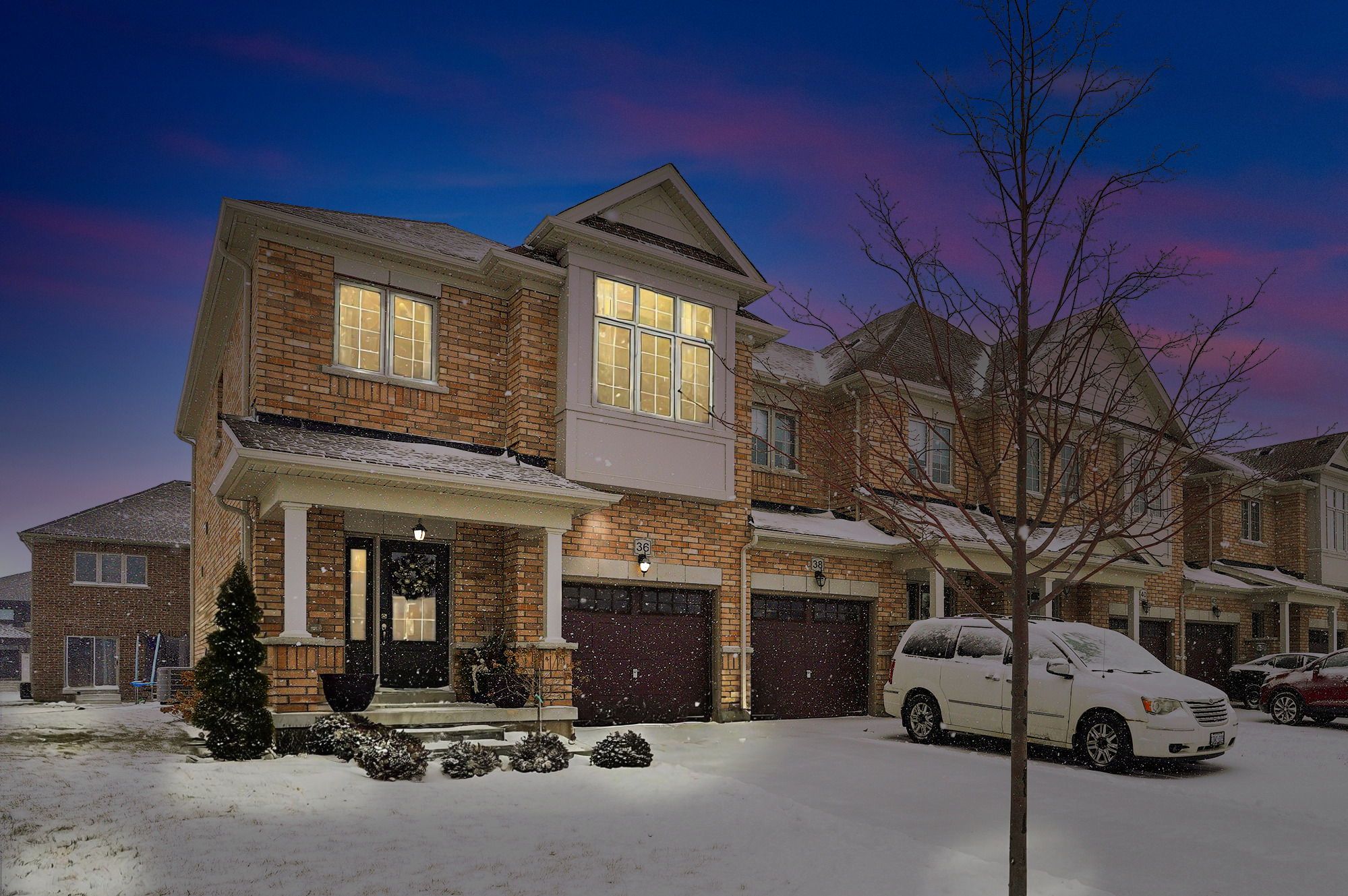$649,900
36 Harmony Way, Thorold, ON L2V 0H1
560 - Rolling Meadows, Thorold,



































 Properties with this icon are courtesy of
TRREB.
Properties with this icon are courtesy of
TRREB.![]()
This stunning 3-bedroom, 2.5-bathroom end-unit townhome offers contemporary design and practical living in a family-friendly neighborhood. Meticulously maintained, the home features a spacious layout, including a large primary en-suite bathroom, and huge windows that fill the space with natural light. The carpet-free interior enhances its modern appeal, while a generously sized yard provides ample room for outdoor activities, gardening, or relaxation. Parking is a breeze with a one-car garage and space for two additional vehicles on the driveway. This home is within easy reach of schools, parks, shopping, and other amenities. Perfect for families or professionals, this townhome combines style, comfort, and convenience. Dont miss the chance to make it yoursschedule a viewing today!
- HoldoverDays: 90
- Architectural Style: 2-Storey
- Property Type: Residential Freehold
- Property Sub Type: Att/Row/Townhouse
- DirectionFaces: North
- GarageType: Attached
- Tax Year: 2024
- Parking Features: Private
- ParkingSpaces: 2
- Parking Total: 3
- WashroomsType1: 1
- WashroomsType2: 1
- WashroomsType3: 1
- BedroomsAboveGrade: 3
- Interior Features: ERV/HRV, Sump Pump
- Basement: Unfinished
- Cooling: Central Air
- HeatSource: Gas
- HeatType: Forced Air
- ConstructionMaterials: Brick
- Roof: Asphalt Shingle
- Sewer: Sewer
- Foundation Details: Concrete Block
- Parcel Number: 640570662
- LotSizeUnits: Feet
- LotDepth: 108.21
- LotWidth: 34.54
| School Name | Type | Grades | Catchment | Distance |
|---|---|---|---|---|
| {{ item.school_type }} | {{ item.school_grades }} | {{ item.is_catchment? 'In Catchment': '' }} | {{ item.distance }} |




































