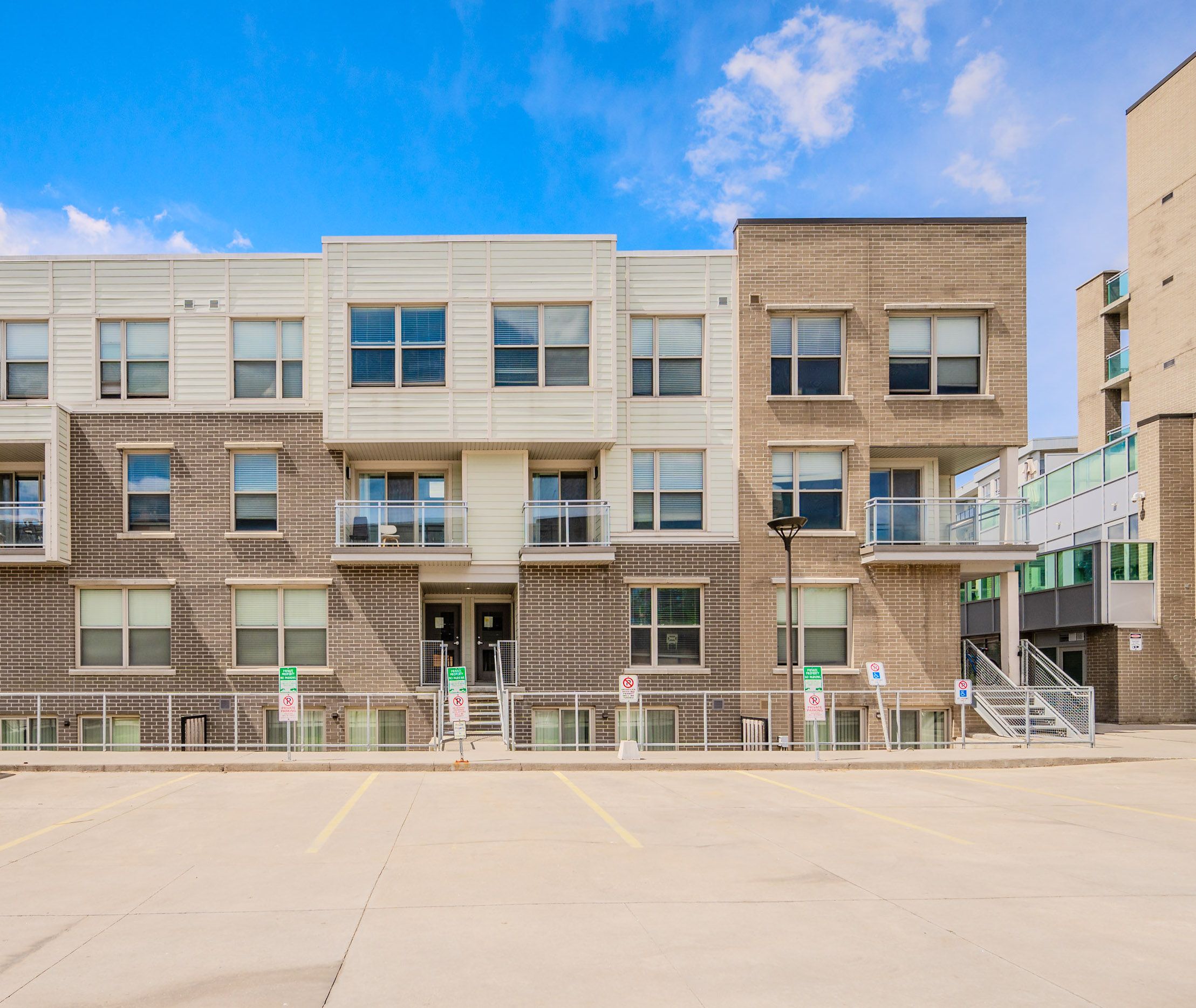$688,000
#T210 - 62 Balsam Street, Waterloo, ON N2L 3H2
, Waterloo,































 Properties with this icon are courtesy of
TRREB.
Properties with this icon are courtesy of
TRREB.![]()
Attention investors! Turn key furnished townhouse with one underground parking space in Sage III Condos fully leased until August 31 2025. Featuring 1,840 sqft including 3 bedrooms, 3 bathrooms and tons of living space with potential to add a fourth bedroom, dependant on city approvals. The main floor features a spacious light filled open concept living/dining space, open to the modern eat-in kitchen complete with granite countertops, tile backsplash, stainless steel appliances, breakfast bar and tons of storage. The main level also features a two piece powder room and a second living space complete with sliding patio doors to a private balcony! The upper level features 3 large bedrooms, two full 4 piece bathrooms, upper floor laundry and a huge den/3rd living space. Prime location a short walk away to Wilfred Laurier University, U of W, shopping, restaurants, transit and all amenities! **EXTRAS** **INTERBOARD LISTING: CORNERSTONE - WATERLOO REGION**
- HoldoverDays: 30
- Architectural Style: Stacked Townhouse
- Property Type: Residential Condo & Other
- Property Sub Type: Condo Townhouse
- GarageType: Underground
- Tax Year: 2024
- Parking Features: Underground
- Parking Total: 1
- WashroomsType1: 1
- WashroomsType1Level: Main
- WashroomsType2: 1
- WashroomsType2Level: Upper
- WashroomsType3: 1
- WashroomsType3Level: Upper
- BedroomsAboveGrade: 3
- Interior Features: Auto Garage Door Remote
- Cooling: Central Air
- HeatSource: Gas
- HeatType: Forced Air
- LaundryLevel: Upper Level
- ConstructionMaterials: Brick
- PropertyFeatures: Library, Park, Public Transit, School
| School Name | Type | Grades | Catchment | Distance |
|---|---|---|---|---|
| {{ item.school_type }} | {{ item.school_grades }} | {{ item.is_catchment? 'In Catchment': '' }} | {{ item.distance }} |
































