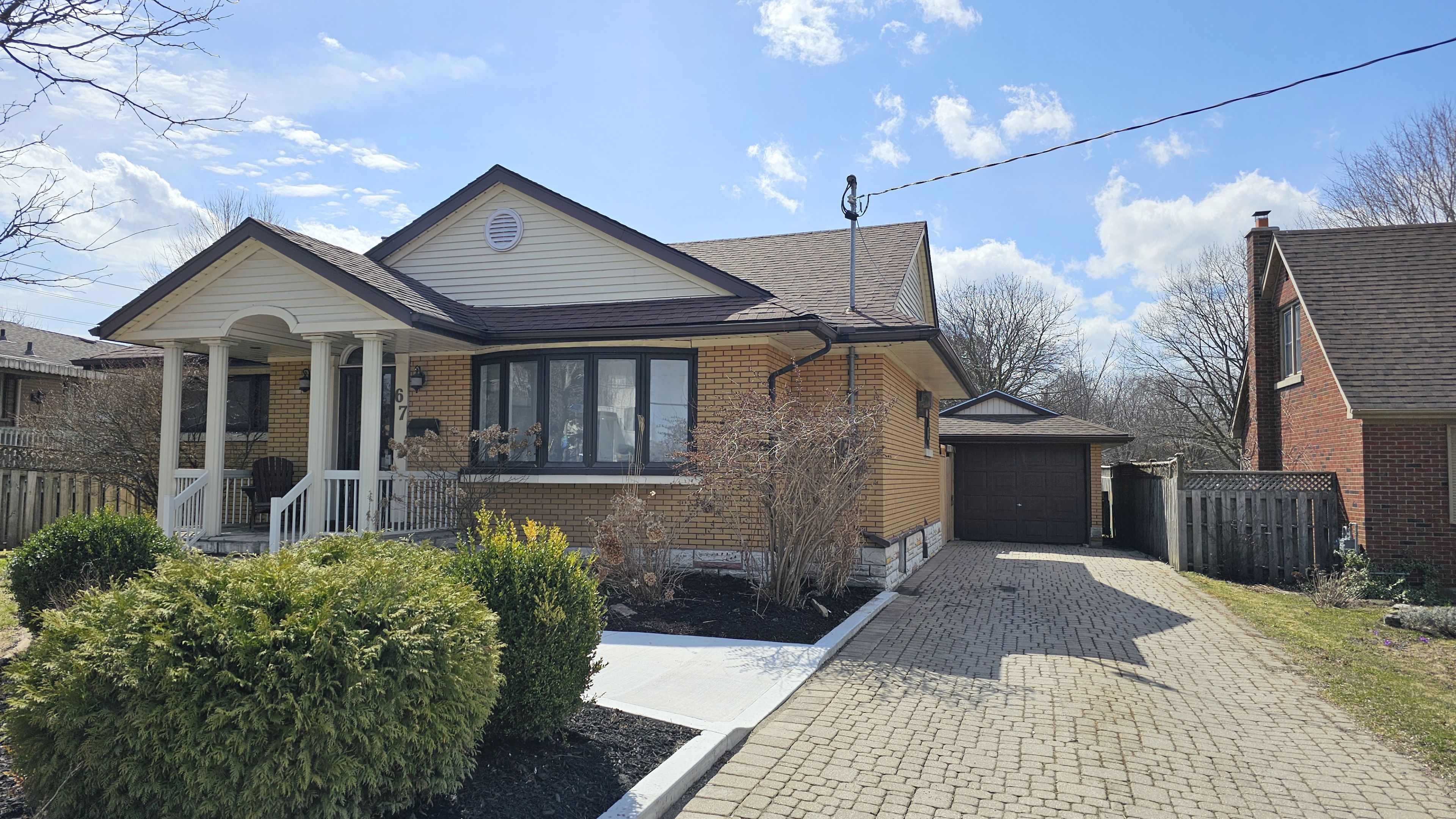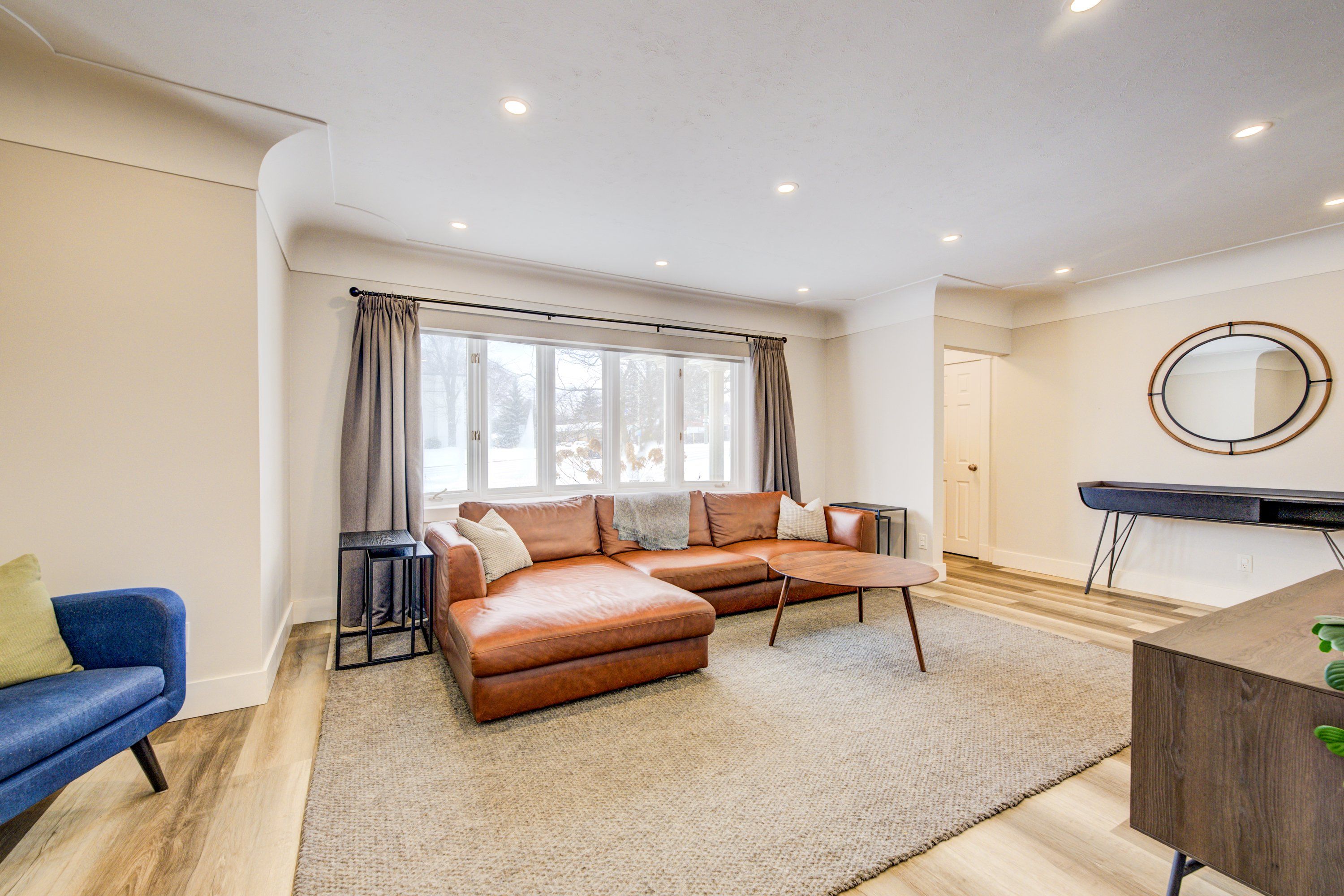$744,900
$55,00067 Weber Street, Waterloo, ON N2J 1Z8
, Waterloo,












































 Properties with this icon are courtesy of
TRREB.
Properties with this icon are courtesy of
TRREB.![]()
Step into this beautifully updated bungalow home, where modern design meets cozy charm! The stunning chef's kitchen is a true showstopper, featuring sleek stainless steel appliances, ample modern cabinetry with plenty of storage, elegant quartz countertops, a classic subway tile backsplash, and a built-in wine fridge- perfect for entertaining. The spacious formal dining room comfortably seats 10+ guests and includes a convenient serving area, making dinner parties effortless. Natural light floods the bright family room, boasting an impressive 10 windows, while the separate living room offers a large bay window and a dedicated reading nook - ideal for unwinding with a good book. Throughout the main floor you will find durable and stylish luxury vinyl plank flooring ensuring easy maintenance and a modern aesthetic. The main floor features two generously sized bedrooms, plus the option for a third bedroom in the finished basement. The updated family bathroom showcases a beautifully tiled shower, adding a touch of spa-like luxury. Downstairs, the finished basement provides endless possibilities! Host game nights around the pool table, enjoy movie marathons in the media area, or use the additional space as a private bedroom, complete with its own 3-piece bathroom- ideal for guests or a teenager craving independence. With the upstairs side entrance, this basement level also presents an excellent opportunity for an in-law suite or rental income potential. Outside, the fully fenced backyard is a private retreat, featuring a spacious patio and a gazebo with built-in privacy lattice- perfect for summer barbecues or quiet evenings under the stars. The oversized one-car garage will comfortably fit your car year round, while the driveway provides parking for up to three more vehicles. Don't miss out on this incredible home that blends style, function, and versatility in an unbeatable location!
- HoldoverDays: 30
- Architectural Style: Bungalow
- Property Type: Residential Freehold
- Property Sub Type: Detached
- DirectionFaces: West
- GarageType: Detached
- Directions: Allen St to Weber St
- Tax Year: 2024
- Parking Features: Private, Tandem
- ParkingSpaces: 3
- Parking Total: 4
- WashroomsType1: 1
- WashroomsType1Level: Main
- WashroomsType2: 1
- WashroomsType2Level: Basement
- BedroomsAboveGrade: 2
- Interior Features: Auto Garage Door Remote, Bar Fridge, Carpet Free, Water Softener
- Basement: Finished, Full
- Cooling: Central Air
- HeatSource: Gas
- HeatType: Forced Air
- ConstructionMaterials: Brick
- Roof: Asphalt Shingle
- Sewer: Sewer
- Foundation Details: Poured Concrete
- Parcel Number: 223470021
- LotSizeUnits: Feet
- LotDepth: 130.44
- LotWidth: 65.64
- PropertyFeatures: Public Transit, School, Hospital
| School Name | Type | Grades | Catchment | Distance |
|---|---|---|---|---|
| {{ item.school_type }} | {{ item.school_grades }} | {{ item.is_catchment? 'In Catchment': '' }} | {{ item.distance }} |













































