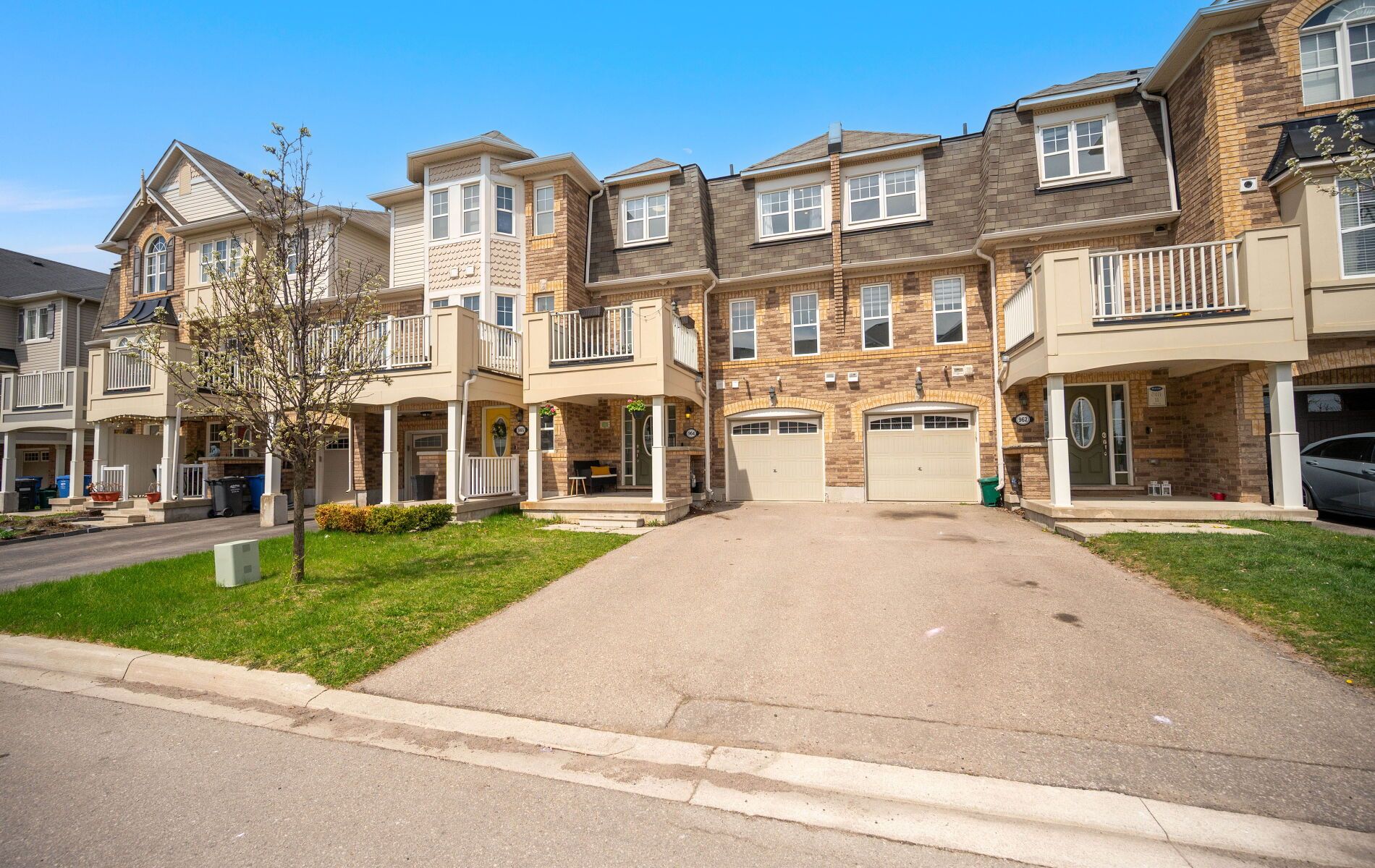$799,000
964 Nadalin Heights, Milton, ON L9T 8R2
1038 - WI Willmott, Milton,













































 Properties with this icon are courtesy of
TRREB.
Properties with this icon are courtesy of
TRREB.![]()
Discover this charming freehold 2 bed townhouse in the welcoming neighborhood of Willmont, offering a perfect balance of comfort and practicality. Recently updated with a brand-new kitchen featuring quartz countertops and stainless steel appliances, this home is move-in ready and ideal for first-time homebuyers, downsizers, or investors. The open-concept main floor features hardwood flooring and bright, airy spaces, while the upper level is finished with durable laminate. Enjoy the convenience of two spacious bedrooms, including a primary suite with a walk-in closet and direct access to the bathroom. Step outside to a private deck with a clear view, perfect for relaxing or enjoying a quiet evening. With a large driveway accommodating two cars, an additional garage space, a welcoming porch, and direct garage access from the foyer, this home offers thoughtful features for everyday living. Professionally painted and Updated LED lighting and potlights enhance the homes functionality and warmth, while large windows throughout fill the space with natural light. Conveniently located just minutes from parks, schools, shopping, a hospital, public transit, and highways, this property combines a prime location with practicality. Dont miss this fantastic opportunity schedule your visit today!
- HoldoverDays: 90
- Architectural Style: 3-Storey
- Property Type: Residential Freehold
- Property Sub Type: Att/Row/Townhouse
- DirectionFaces: North
- GarageType: Attached
- Directions: Nadalin Hts & Diefenbaker St
- Tax Year: 2024
- Parking Features: Private
- ParkingSpaces: 2
- Parking Total: 3
- WashroomsType1: 1
- WashroomsType1Level: Main
- WashroomsType2: 1
- WashroomsType2Level: Third
- BedroomsAboveGrade: 2
- Interior Features: Sump Pump
- Cooling: Central Air
- HeatSource: Gas
- HeatType: Forced Air
- ConstructionMaterials: Brick
- Exterior Features: Patio, Porch
- Roof: Asphalt Shingle
- Sewer: Sewer
- Foundation Details: Poured Concrete
- Parcel Number: 250812189
- LotSizeUnits: Feet
- LotDepth: 44.29
- LotWidth: 21
- PropertyFeatures: Hospital, Library, Park, Public Transit, Rec./Commun.Centre, School
| School Name | Type | Grades | Catchment | Distance |
|---|---|---|---|---|
| {{ item.school_type }} | {{ item.school_grades }} | {{ item.is_catchment? 'In Catchment': '' }} | {{ item.distance }} |














































