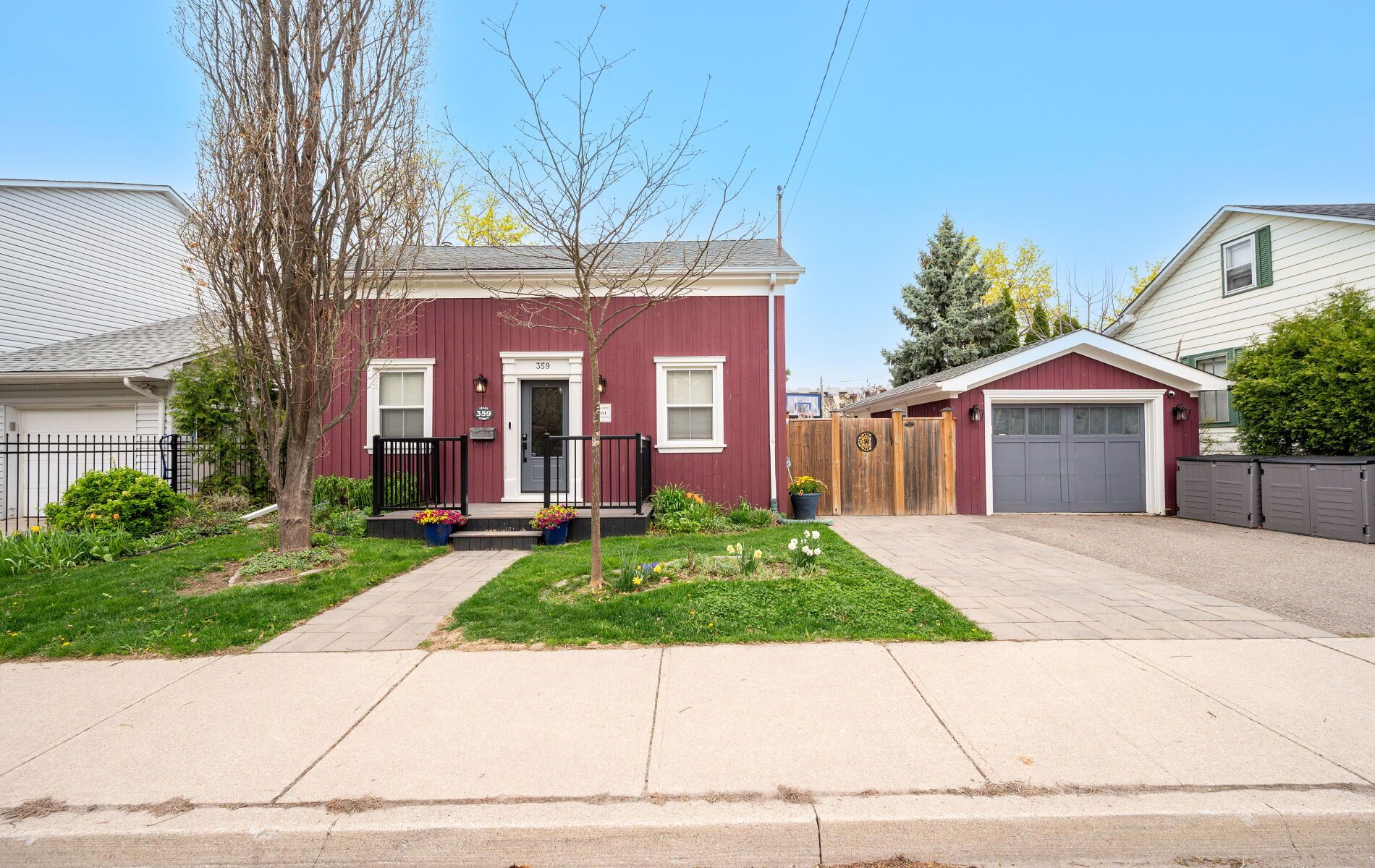$800,000
359 Pearl Street, Milton, ON L9T 1M6
1035 - OM Old Milton, Milton,




































 Properties with this icon are courtesy of
TRREB.
Properties with this icon are courtesy of
TRREB.![]()
Welcome to this stunning detached historical home, nestled in one of Old Miltons most desirable neighbourhoods. Combining timeless character with modern convenience, this 3-bedroom, 2 full bathroom gem offers the perfect blend of history and lifestyle. You will love the spacious, open-concept main living area with abundant natural light, ideal for entertaining or relaxing with family. The thoughtfully designed kitchen features a centre island, perfect for casual dining or meal prep, all flowing seamlessly into the additional large living and dining space.Two of the three bedrooms are conveniently located on the main floor, along with a full bathroom and laundry ideal for down-sizers seeking a stair-free layout or first-time buyers looking for flexible living space. On the 2nd floor is a private primary retreat with 4pc ensuite. Enjoy the benefit of the triple walkouts from the main living area into your private, beautifully landscaped backyard, an ideal retreat for morning coffee, summer barbecues, or simply soaking in the serenity. The oversized garage is fully wired with electricity, offering endless possibilities for a workshop, gym, or just park your car. The basement offers tons of storage for your extra stuff. Located in the vibrant Old Milton area, you're just a short stroll from charming local restaurants, shops, the summer farmers market, schools and tons of community events. Bonus features include a state-of-the-art security system for added peace of mind. Make this immaculately maintained home yours and don't miss this unique opportunity to own a piece of Miltons history with all the modern comforts. Washer&Dryer 2023
- HoldoverDays: 90
- Architectural Style: 1 1/2 Storey
- Property Type: Residential Freehold
- Property Sub Type: Detached
- DirectionFaces: North
- GarageType: Detached
- Directions: South on Ontario St. from Main St. West on Pearl St.
- Tax Year: 2024
- Parking Features: Private Double
- ParkingSpaces: 2
- Parking Total: 3
- WashroomsType1: 1
- WashroomsType1Level: Main
- WashroomsType2: 1
- WashroomsType2Level: Second
- BedroomsAboveGrade: 3
- Fireplaces Total: 1
- Interior Features: Storage, Upgraded Insulation, Primary Bedroom - Main Floor
- Basement: Crawl Space, Unfinished
- Cooling: Central Air
- HeatSource: Gas
- HeatType: Forced Air
- LaundryLevel: Main Level
- ConstructionMaterials: Wood
- Exterior Features: Landscaped, Deck
- Roof: Shingles
- Sewer: Sewer
- Foundation Details: Stone
- Parcel Number: 249540133
- LotSizeUnits: Feet
- LotDepth: 72
- LotWidth: 66.07
- PropertyFeatures: Fenced Yard, Public Transit, Rec./Commun.Centre, Place Of Worship, Park, School
| School Name | Type | Grades | Catchment | Distance |
|---|---|---|---|---|
| {{ item.school_type }} | {{ item.school_grades }} | {{ item.is_catchment? 'In Catchment': '' }} | {{ item.distance }} |





































