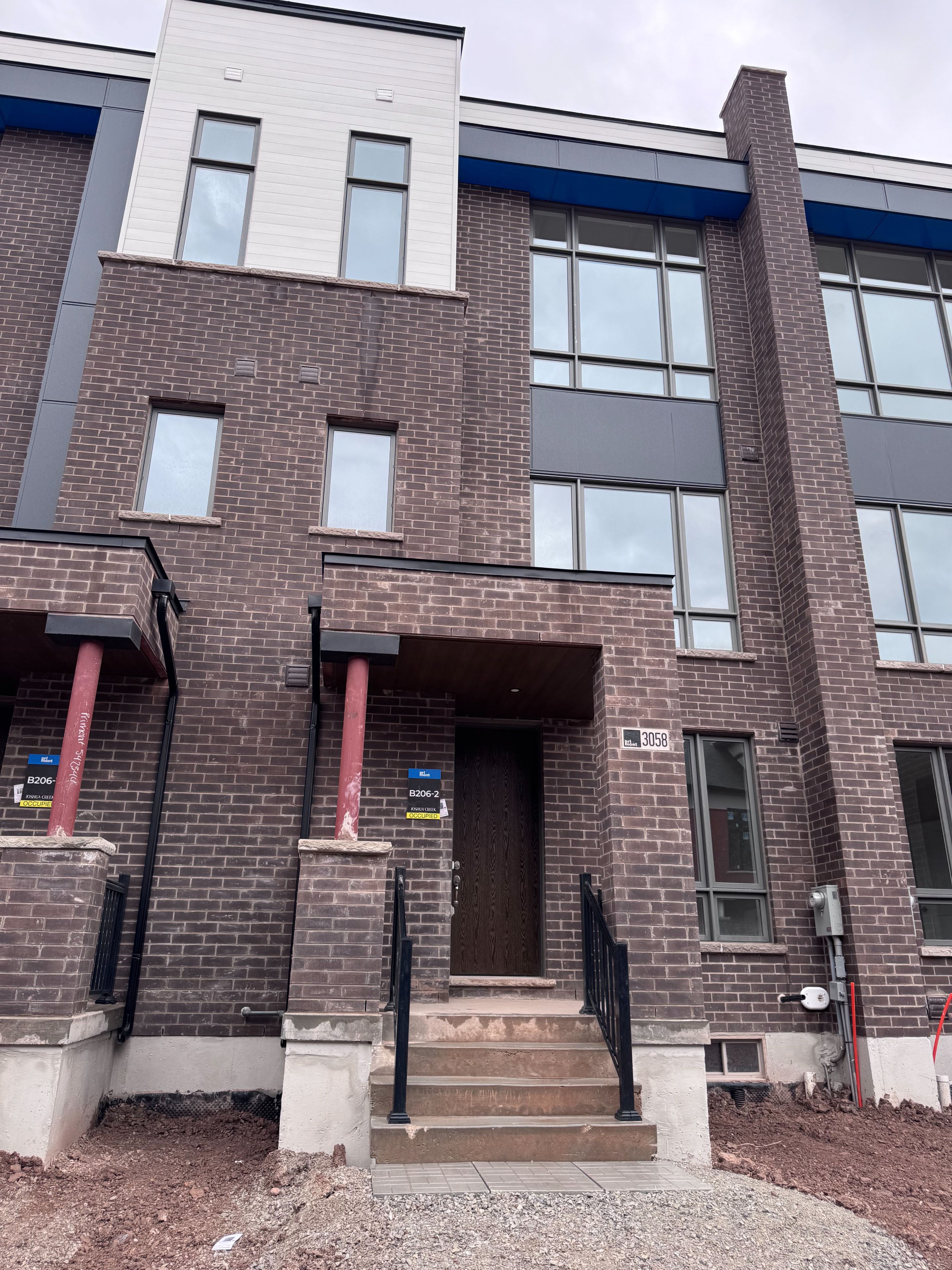$3,600
$1003058 Perkins Way, Oakville, ON L6H 7Z4
1010 - JM Joshua Meadows, Oakville,














 Properties with this icon are courtesy of
TRREB.
Properties with this icon are courtesy of
TRREB.![]()
This stunning three-storey townhome in Oakville Joshua Meadows offers a perfect blend of modern luxury and convenience, featuring four spacious bedrooms and about 2,000 square feet of thoughtfully designed living space. The open concept layout is illuminated by natural light, leading to a large terrace ideal for entertaining. The sleek kitchen is equipped with a center island and high-end stainless steel appliances, while the luxurious master suite boasts 12-foot ceilings, a walk-in closet, and a spa-like ensuite. Additional highlights include a private two-car garage and a basement for extra storage. Located near parks,Top schools -MUNN'S French Immersion and WHITE OAKS -high school, new public elementry school opens on FALL 2025 and shopping, this home provides easy access to public transit and major highways, making it an ideal sanctuary for families seeking both comfort and accessibilityLockbox Easy Showing. Aaa Tenant. Credit Check, Rental Application, References, Employment Letter, Photo Id, Tenant Content Insurance Is Required. Keys Deposit. Entire House For Rent. Attach Schedule A1+B To rental@xyhomes.caAll Brand new Appliances, Window Coverings and Electric Light Fixtures.
- Architectural Style: 3-Storey
- Property Type: Residential Freehold
- Property Sub Type: Att/Row/Townhouse
- DirectionFaces: West
- GarageType: Attached
- Directions: Dundas St & Medowridge Dr
- Parking Features: Private
- ParkingSpaces: 2
- Parking Total: 2
- WashroomsType1: 1
- WashroomsType1Level: Ground
- WashroomsType2: 1
- WashroomsType2Level: Second
- WashroomsType3: 2
- WashroomsType3Level: Third
- BedroomsAboveGrade: 4
- Interior Features: Auto Garage Door Remote
- Basement: Full, Unfinished
- Cooling: Central Air
- HeatSource: Gas
- HeatType: Forced Air
- ConstructionMaterials: Brick
- Roof: Asphalt Shingle
- Sewer: Sewer
- Foundation Details: Concrete
| School Name | Type | Grades | Catchment | Distance |
|---|---|---|---|---|
| {{ item.school_type }} | {{ item.school_grades }} | {{ item.is_catchment? 'In Catchment': '' }} | {{ item.distance }} |















