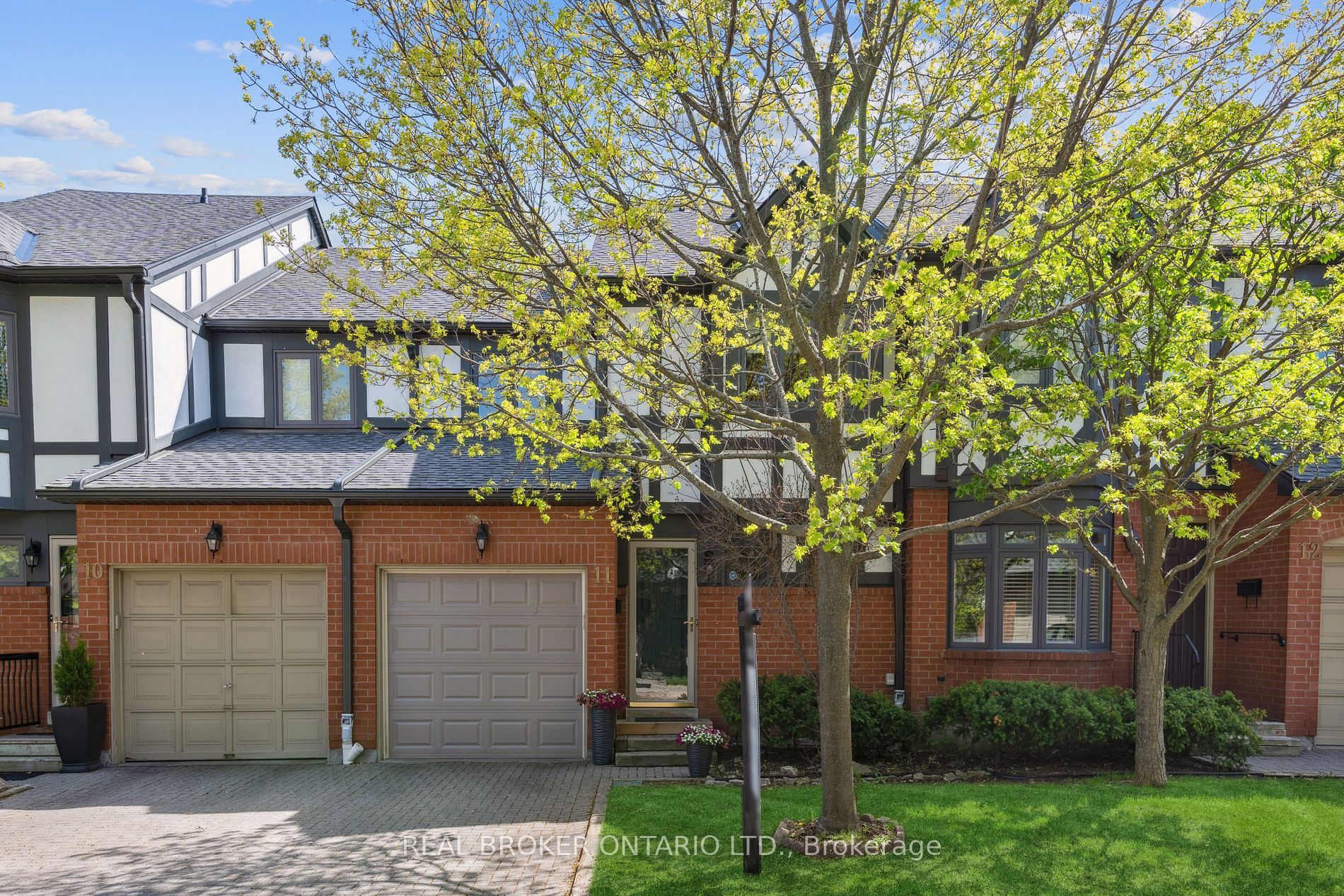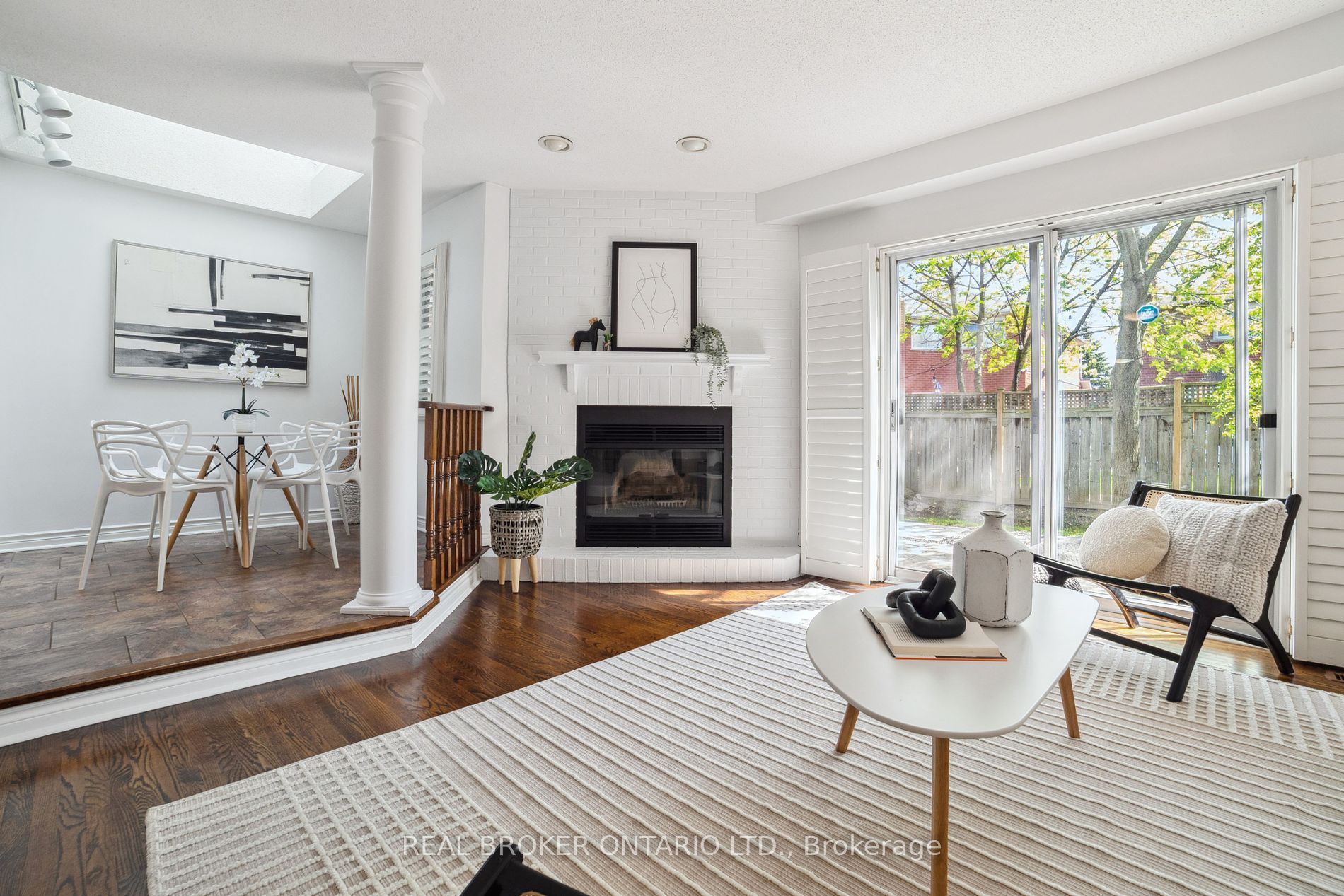$3,750
$250#11 - 3050 Orleans Road, Mississauga, ON L5L 5P7
Erin Mills, Mississauga,


















 Properties with this icon are courtesy of
TRREB.
Properties with this icon are courtesy of
TRREB.![]()
Lifestyle and convenience collide in sought-after Erin Mills. This spacious two-storey condo townhome boasting nearly 1700 sqft of living space has been exceptionally maintained and freshly painted throughout. A large foyer awaits as you enter the home. Upstairs you'll find 3 generous-size bedrooms and 2 full baths with the primary bedroom featuring an ensuite bath and large walk-in closet. The main level includes a large galley-style kitchen with separate eating area, a spacious dining room and sunken living room with wood-burning fireplace and walk-out to the patio. The expansive lower level space can be a family room, home office, workout space, storage, and much more. Enjoy BBQ'ing, entertaining, and relaxing outdoors in a private and serene patio and backyard space. And at the front of the home you'll find excellent curb appeal plus 2 parking spaces with ample visitor parking in the complex. Close to shopping, amenities, transit, highway access, excellent schools, parks, and more. **EXTRAS** Stainless steel appliances, stove, fridge, dishwasher, washer/ dryer. central vacuum. patio furniture's. all window coverings, king size bed
- HoldoverDays: 90
- Architectural Style: 2-Storey
- Property Type: Residential Condo & Other
- Property Sub Type: Condo Townhouse
- GarageType: Built-In
- Parking Features: Private
- ParkingSpaces: 1
- Parking Total: 2
- WashroomsType1: 1
- WashroomsType1Level: Second
- WashroomsType2: 1
- WashroomsType2Level: Second
- WashroomsType3: 1
- WashroomsType3Level: Main
- WashroomsType4: 1
- WashroomsType4Level: Basement
- BedroomsAboveGrade: 3
- BedroomsBelowGrade: 1
- Basement: Apartment, Finished
- Cooling: Central Air
- HeatSource: Gas
- HeatType: Forced Air
- ConstructionMaterials: Brick
- PropertyFeatures: Fenced Yard, Park, Public Transit
| School Name | Type | Grades | Catchment | Distance |
|---|---|---|---|---|
| {{ item.school_type }} | {{ item.school_grades }} | {{ item.is_catchment? 'In Catchment': '' }} | {{ item.distance }} |



















