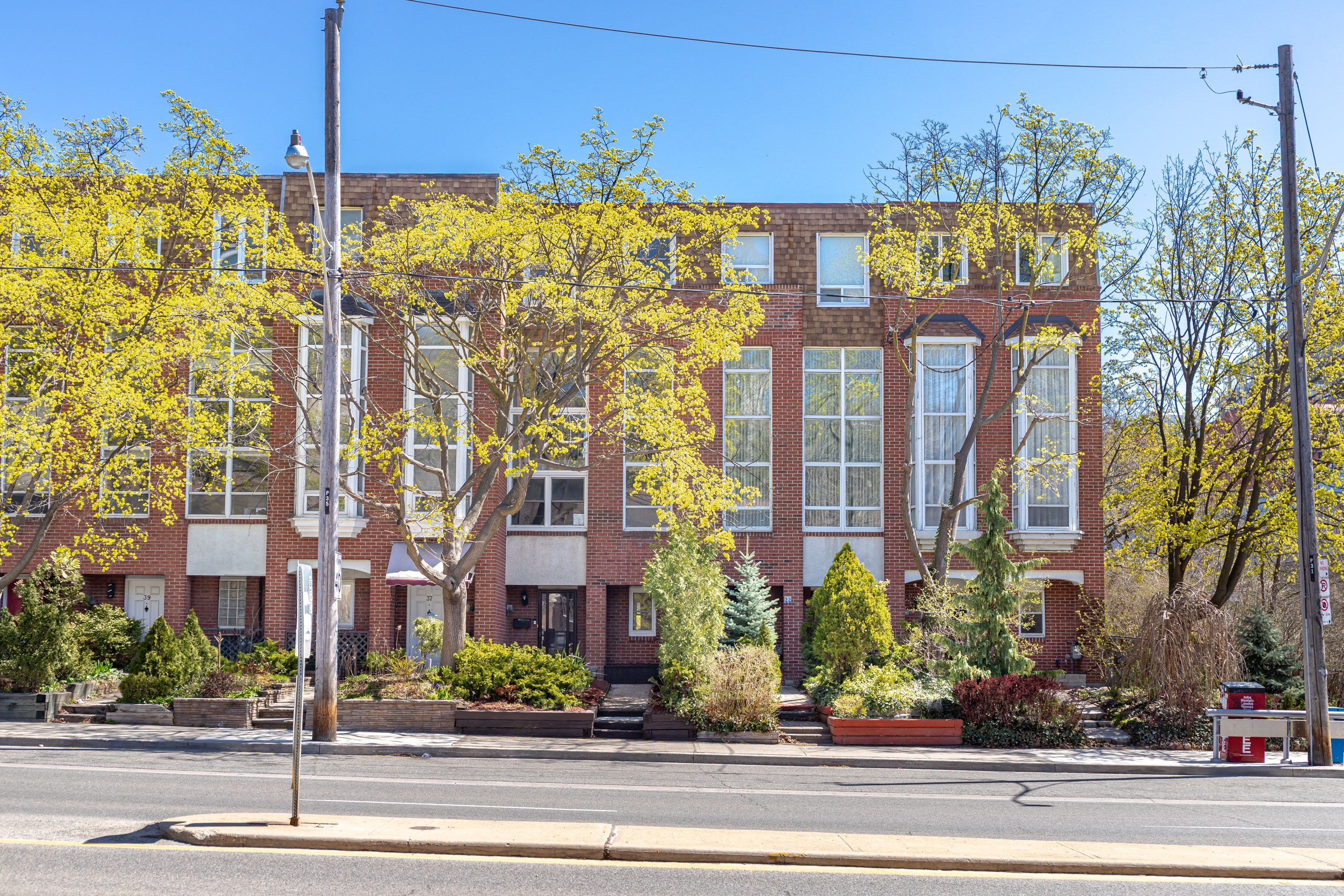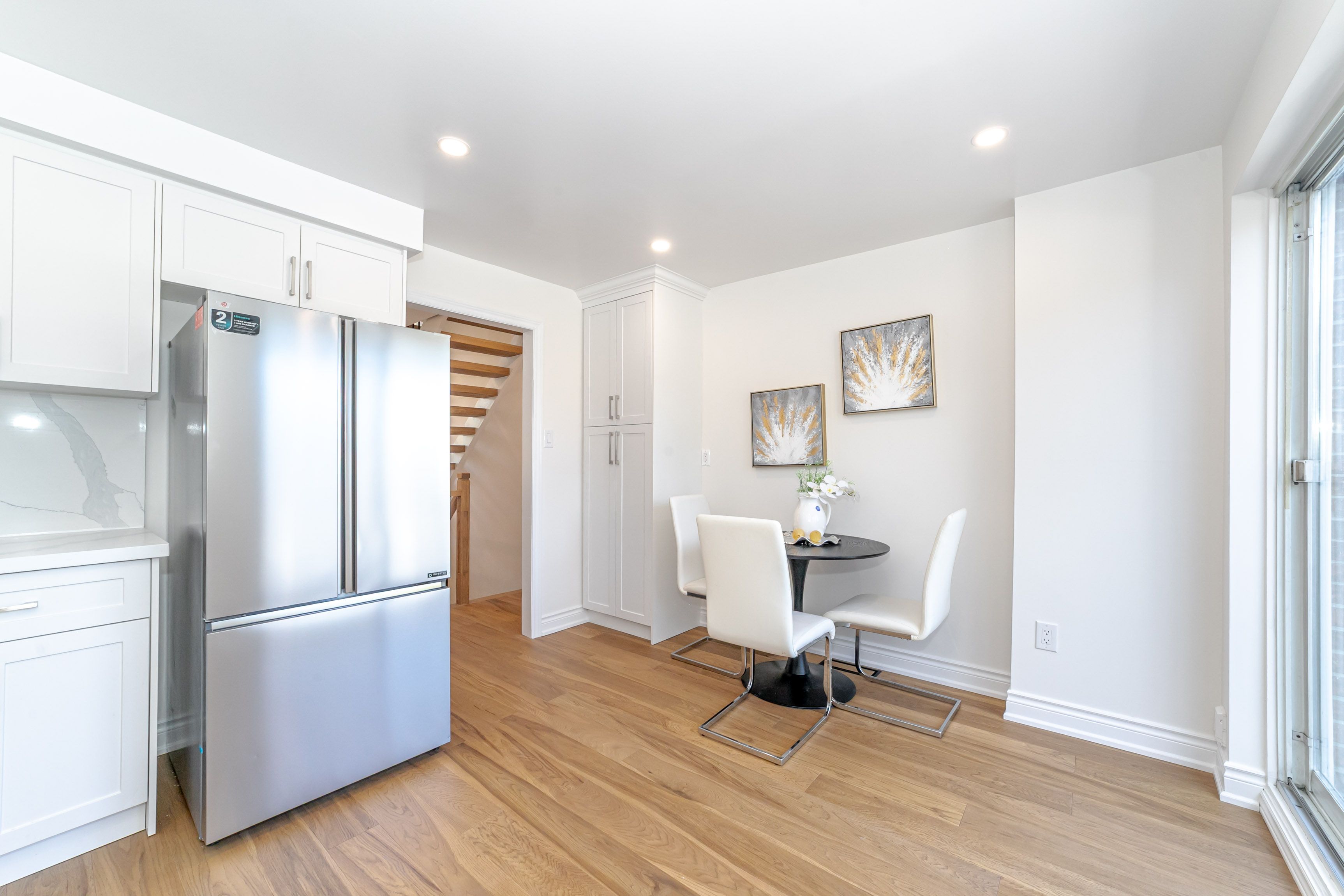$1,088,000
35 Keele Street, Toronto, ON M6P 2J8
High Park North, Toronto,







































 Properties with this icon are courtesy of
TRREB.
Properties with this icon are courtesy of
TRREB.![]()
$$$$ Newly Renovated! a rare freehold townhome offering approximately 2,000 sq ft (MPAC 1716 sf Top 3 floors + 675sf ground level) of thoughtfully designed living space across four (4) levels in the heart of Toronto's vibrant High Park neighbourhood. This beautifully renovated 3-bedroom, 4-bathroom residence features soaring 16.5-ft cathedral ceilings, a sun-filled open-concept living area with sleek engineered hardwood floors, and a stunning contemporary kitchen with quartz countertops and pot lights. The versatile loft space overlooking the living area is perfect for a home office, reading nook, or creative studio. Each spacious bedroom boasts access to its own upgraded bathroom with modern glass showers and illuminated mirrors. Enjoy seamless indoor-outdoor living with a freshly painted balcony deck. Just a 30-second walk to Keele Subway Station and minutes to Bloor-GO Station, this prime location offers effortless commuting, while being steps to the charming shops of Bloor West Village and the expansive 400-acre High Park with its scenic trails, Grenadier Pond, and year-round community events. Complete with a private garage, this exceptional home perfectly combines modern elegance with unbeatable urban convenience. Amazing property Do Not Miss your chance!
- HoldoverDays: 90
- Architectural Style: 3-Storey
- Property Type: Residential Freehold
- Property Sub Type: Att/Row/Townhouse
- DirectionFaces: East
- GarageType: Built-In
- Directions: Park on driveway, enter from back door
- Tax Year: 2024
- Parking Features: Private
- ParkingSpaces: 1
- Parking Total: 2
- WashroomsType1: 1
- WashroomsType1Level: Third
- WashroomsType2: 1
- WashroomsType2Level: Third
- WashroomsType3: 1
- WashroomsType3Level: Second
- WashroomsType4: 1
- WashroomsType4Level: Lower
- BedroomsAboveGrade: 3
- Cooling: Central Air
- HeatSource: Gas
- HeatType: Forced Air
- LaundryLevel: Main Level
- ConstructionMaterials: Brick
- Roof: Asphalt Shingle
- Sewer: Sewer
- Foundation Details: Concrete Block
- LotSizeUnits: Feet
- LotDepth: 93.44
- LotWidth: 14.68
- PropertyFeatures: Library, Park, Place Of Worship, Public Transit, Rec./Commun.Centre, School
| School Name | Type | Grades | Catchment | Distance |
|---|---|---|---|---|
| {{ item.school_type }} | {{ item.school_grades }} | {{ item.is_catchment? 'In Catchment': '' }} | {{ item.distance }} |








































