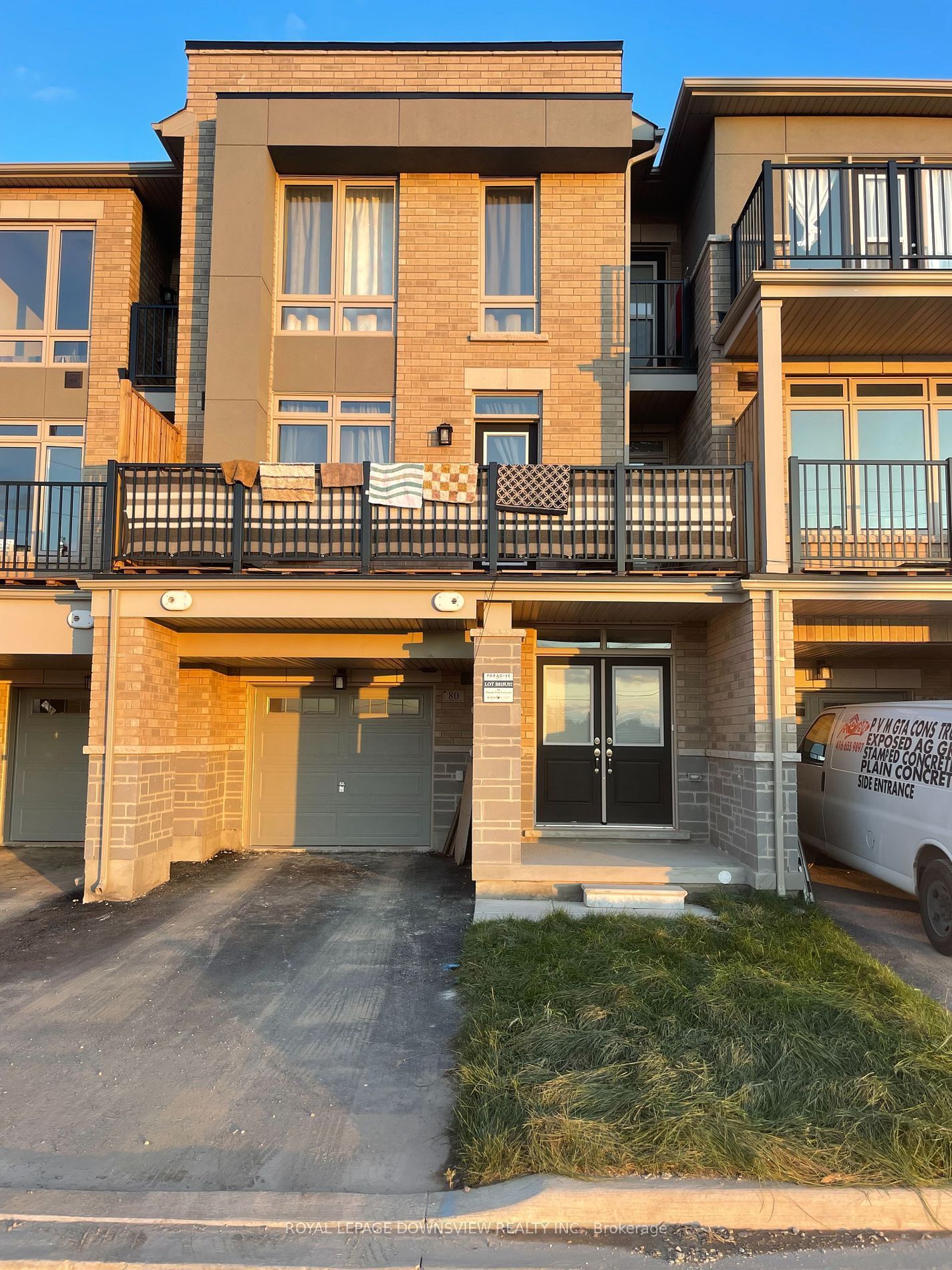$2,690
$6080 Donald Ficht Crescent, Brampton, ON L7A 5H7
Northwest Brampton, Brampton,
3
|
3
|
2
|
2,000 sq.ft.
|















 Properties with this icon are courtesy of
TRREB.
Properties with this icon are courtesy of
TRREB.![]()
Welcome to your dream home! This Spacious 3-bed, 3-bath gem boasts 2 walkout balconies, 1 garage and a total of 3 Parking Spaces, a front yard, large kitchen, 3 floors, spacious laundry, cold room, a beautiful electric fireplace, new appliances, and an unfinished basement. Your canvas for personalization awaits! Live in Comfort and style here. This house also offers laminated flooring, Kitchen island, 9ft ceiling on 2nd and 3rd floors, blinds and much more.
Property Info
MLS®:
W12072438
Listing Courtesy of
CENTURY 21 BEST SELLERS LTD.
Total Bedrooms
3
Total Bathrooms
3
Basement
1
Floor Space
1500-2000 sq.ft.
Lot Size
965 sq.ft.
Style
3-Storey
Last Updated
2025-04-09
Property Type
Townhouse
Listed Price
$2,690
Rooms
More Details
Exterior Finish
Brick
Parking Cover
1
Parking Total
2
Water Supply
Municipal
Foundation
Sewer
Summary
- HoldoverDays: 90
- Architectural Style: 3-Storey
- Property Type: Residential Freehold
- Property Sub Type: Att/Row/Townhouse
- DirectionFaces: North
- GarageType: Built-In
- Directions: Mayfield Rd/Mississauga Rd
- Parking Features: Available
- ParkingSpaces: 2
- Parking Total: 3
Location and General Information
Parking
Interior and Exterior Features
- WashroomsType1: 1
- WashroomsType1Level: Second
- WashroomsType2: 1
- WashroomsType2Level: Third
- WashroomsType3: 1
- WashroomsType3Level: Third
- BedroomsAboveGrade: 3
- Interior Features: Water Meter, Water Heater
- Basement: Unfinished
- Cooling: Central Air
- HeatSource: Gas
- HeatType: Forced Air
- ConstructionMaterials: Brick
- Roof: Other
Bathrooms Information
Bedrooms Information
Interior Features
Exterior Features
Property
- Sewer: Sewer
- Foundation Details: Concrete
- Parcel Number: 143656289
- LotSizeUnits: Feet
- LotDepth: 45.93
- LotWidth: 21
Utilities
Property and Assessments
Lot Information
Sold History
MAP & Nearby Facilities
(The data is not provided by TRREB)
Map
Nearby Facilities
Public Transit ({{ nearByFacilities.transits? nearByFacilities.transits.length:0 }})
SuperMarket ({{ nearByFacilities.supermarkets? nearByFacilities.supermarkets.length:0 }})
Hospital ({{ nearByFacilities.hospitals? nearByFacilities.hospitals.length:0 }})
Other ({{ nearByFacilities.pois? nearByFacilities.pois.length:0 }})
School Catchments
| School Name | Type | Grades | Catchment | Distance |
|---|---|---|---|---|
| {{ item.school_type }} | {{ item.school_grades }} | {{ item.is_catchment? 'In Catchment': '' }} | {{ item.distance }} |
Nearby Similar Active listings
Nearby Price Reduced listings
















