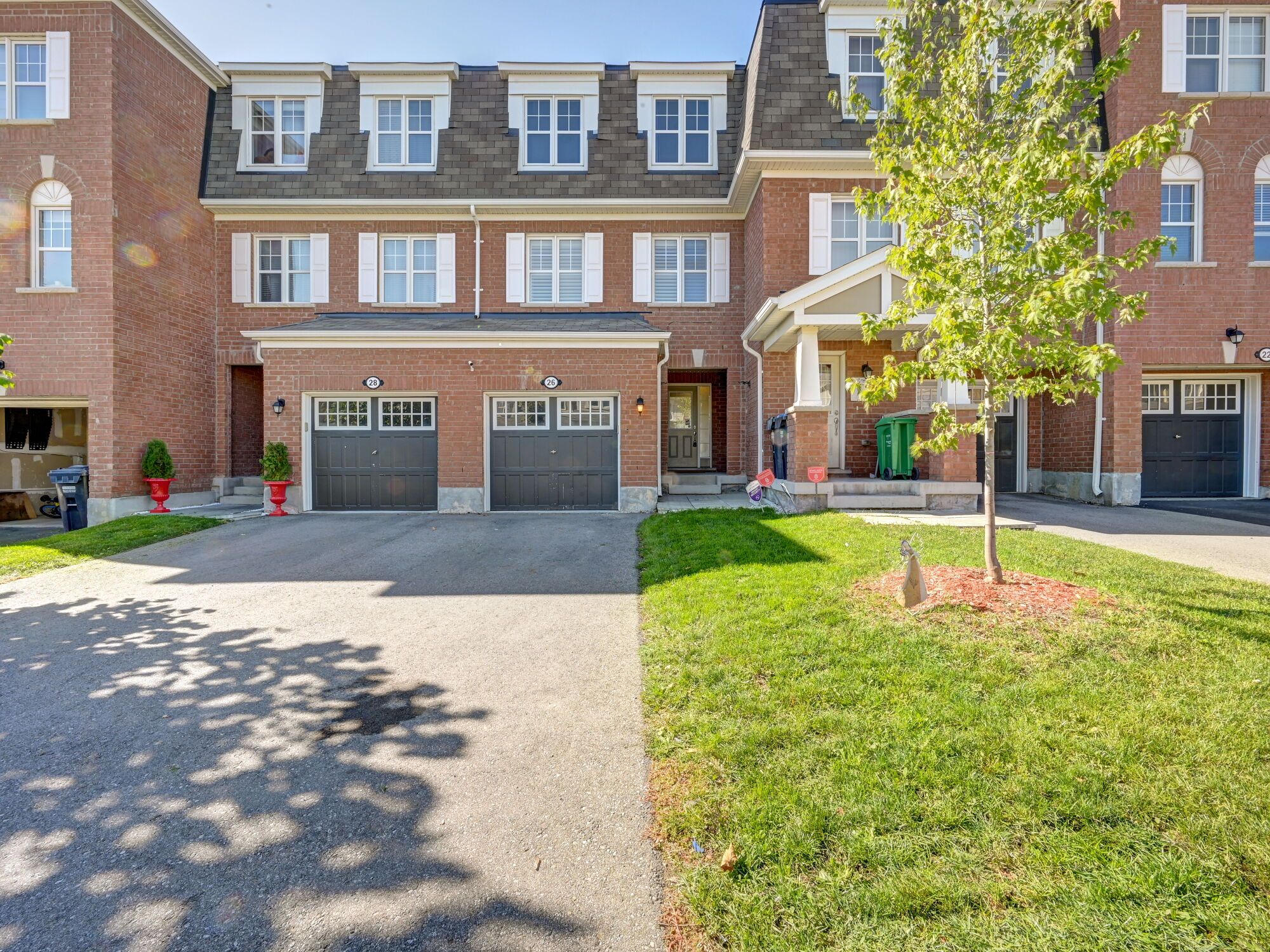$3,000
26 QUILLBERRY Close, Brampton, ON L7A 4N8
Northwest Brampton, Brampton,














































 Properties with this icon are courtesy of
TRREB.
Properties with this icon are courtesy of
TRREB.![]()
3 STOREY FREEHOLD TOWNHOME IN NORTH-WEST BRAMPTON. 3 BED, 3 BATH, 1864 SQUARE FEET. HOME OFFERS GREAT OPEN CONCEPT ON THE MAIN FLOOR. HUGE FAMILY ROOM WITH LOTS OF WINDOWS AND TONS OF NATURAL LIGHT, OVERSIZED KITCHEN WITH MOVABLE ISLAND & BREAKFAST BAR, KITCHEN PANTRY & PLENTY OF STORAGE SPACE. HUGE DINING ROOM CONVENIENTLY LOCATED NEXT TO THE KITCHEN GIVES EXTRA SPACE FOR LARGE FAMILY. THIRD FLOOR FEATURES MASTER WITH WALK IN CLOSET AND 4PC EN-SUITE. 2 OTHER SUNNY BEDROOMS WITH LOTS IF STORAGE TOGETHER WITH 4PC MAIN BATHROOM. GROUND FLOOR HAS WELCOMING RECREATIONAL/GAMES ROOM WITH ACCESS TO HUGE BACKYARD. DIRECT ACCESS TO GARAGE & LAUNDRY FROM GROUND FLOOR. ONE CAR GARAGE PLUS 2 CAR DRIVEWAY WITH NO SIDEWALK. COURT LOCATION THAT IS SAFE FOR THE KIDS, CLOSE TO TRANSIT AND EASY COMMUTE. SCHOOLS, PARKS, LIBRARY, PONDS, TRAILS FOR THOSE THAT LOVE OUTDOORS.
- HoldoverDays: 60
- Architectural Style: 3-Storey
- Property Type: Residential Freehold
- Property Sub Type: Att/Row/Townhouse
- DirectionFaces: West
- GarageType: Attached
- Directions: CREDITVIEW RD/WANLESS DR
- Parking Features: Private
- ParkingSpaces: 2
- Parking Total: 3
- WashroomsType1: 1
- WashroomsType1Level: Second
- WashroomsType2: 2
- WashroomsType2Level: Third
- BedroomsAboveGrade: 3
- Interior Features: Storage, Auto Garage Door Remote
- Cooling: Central Air
- HeatSource: Gas
- HeatType: Forced Air
- LaundryLevel: Lower Level
- ConstructionMaterials: Brick
- Exterior Features: Porch
- Roof: Asphalt Shingle, Shingles
- Sewer: Sewer
- Foundation Details: Concrete
- LotSizeUnits: Feet
- LotDepth: 105.33
- LotWidth: 18.34
- PropertyFeatures: Fenced Yard, Lake/Pond, Park, Public Transit
| School Name | Type | Grades | Catchment | Distance |
|---|---|---|---|---|
| {{ item.school_type }} | {{ item.school_grades }} | {{ item.is_catchment? 'In Catchment': '' }} | {{ item.distance }} |























































