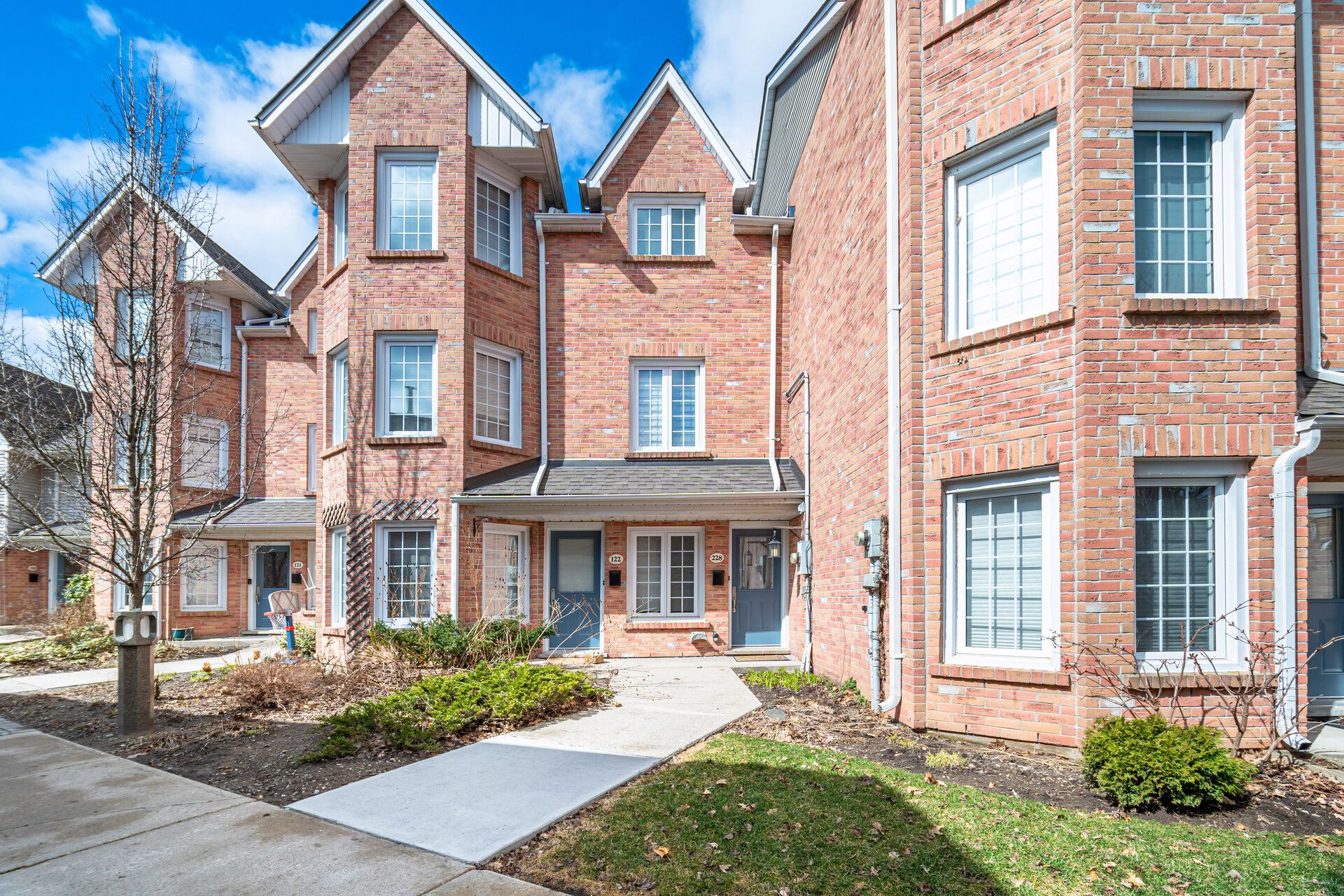$749,999
#228 - 2110 CLEAVER Avenue, Burlington, ON L7M 3Z4
Headon, Burlington,









































 Properties with this icon are courtesy of
TRREB.
Properties with this icon are courtesy of
TRREB.![]()
Spectacular 3-Bedroom, 2.5-Bath Townhouse With Ravine Views! One Of The Largest Models In The Complex backs to a Stunning Ravine next to a park. This Beautifully Maintained and upgraded Home Features 2-Piece Powder Room on the main Floor, 3 Spacious Bedrooms, Including A Primary Suite with A 4-Piece Ensuite bathroom, And an additional 4 Piece Bathroom.Detached 1-Car Garage plus 1 additional driveway Parking space and a Personal Storage Room. No Rental equipment. All heating and water equipment is owned, including a HEPA Air Purifying System, Furnace, A/C, And Water Heating tank. Duct cleaning completed and HEPA filter replaced in November 2024.Bright Living Room Offers A Gas Fireplace And Walkout To A Scenic Ravine-View patio, Perfect For Relaxing Or Entertaining. Upgraded Eat-InKitchen With Stainless Steel Appliances, Granite Countertops And White Cabinetry. Additional Highlights: Convenient 3rd Floor Laundry. The complex is Pet-Friendly, Steps To C.H. Norton Elementary School and next to A Park. Close To Grocery Stores, Restaurants, Library. Minutes To Hwy 403, 407, GO Station, And Public Transit. Don't Miss This Rare Opportunity To Own A Spacious, Upgraded Townhouse In A Prime Location!
- Architectural Style: Stacked Townhouse
- Property Type: Residential Condo & Other
- Property Sub Type: Condo Townhouse
- GarageType: Detached
- Directions: Upper Middle Rd & Walkers Line
- Tax Year: 2024
- ParkingSpaces: 1
- Parking Total: 2
- WashroomsType1: 1
- WashroomsType1Level: Second
- WashroomsType2: 1
- WashroomsType2Level: Third
- WashroomsType3: 1
- WashroomsType3Level: Third
- BedroomsAboveGrade: 3
- Fireplaces Total: 1
- Interior Features: Water Heater Owned
- Cooling: Central Air
- HeatSource: Gas
- HeatType: Forced Air
- LaundryLevel: Upper Level
- ConstructionMaterials: Vinyl Siding, Brick
- Roof: Asphalt Shingle
- PropertyFeatures: Wooded/Treed, School, School Bus Route, Public Transit, Library, Park
| School Name | Type | Grades | Catchment | Distance |
|---|---|---|---|---|
| {{ item.school_type }} | {{ item.school_grades }} | {{ item.is_catchment? 'In Catchment': '' }} | {{ item.distance }} |










































