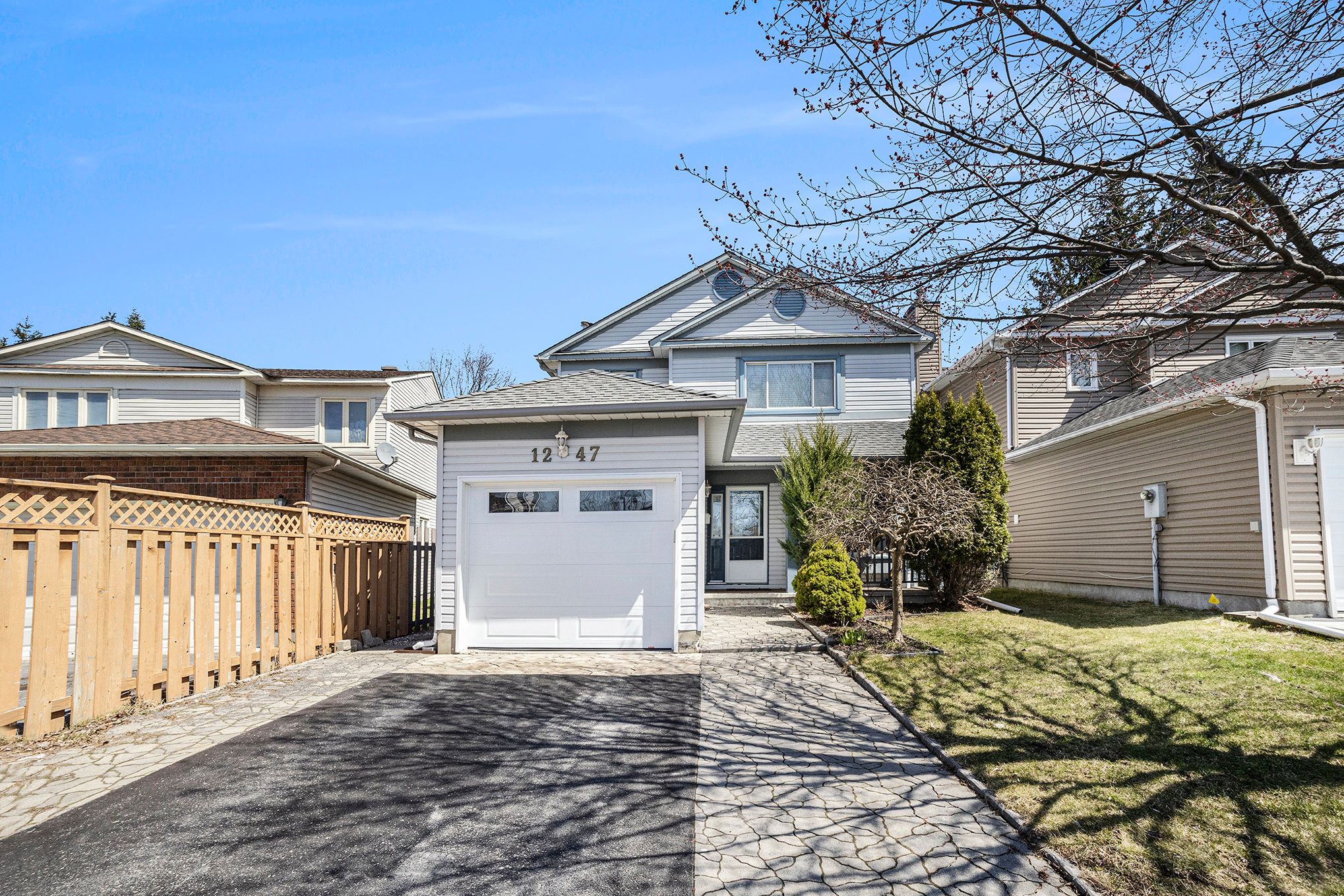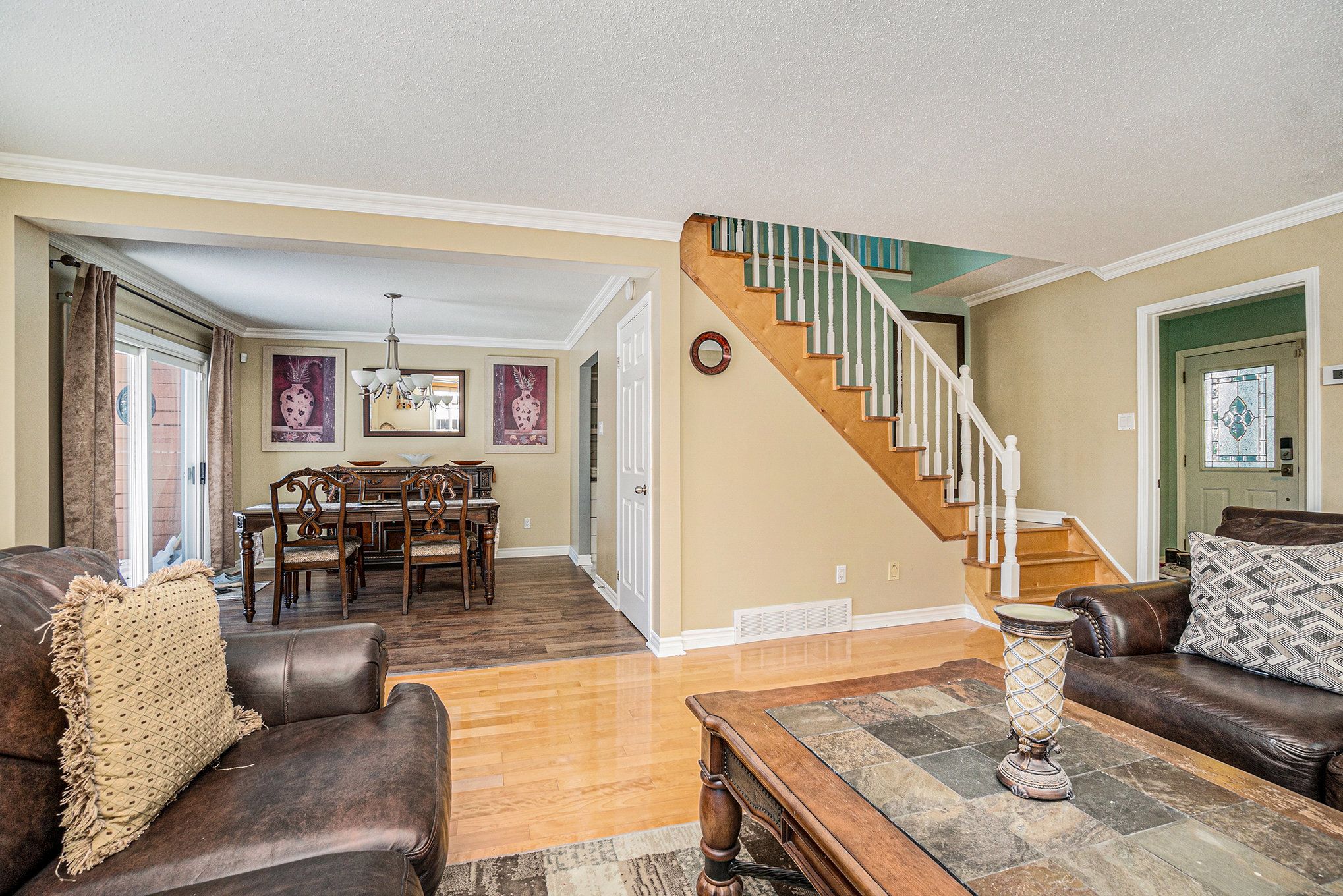$704,900
$44,0001247 Joseph Drouin Avenue, OrleansConventGlenandArea, ON K1C 7B2
2007 - Convent Glen South, Orleans - Convent Glen and Area,













































 Properties with this icon are courtesy of
TRREB.
Properties with this icon are courtesy of
TRREB.![]()
No Rear Neighbours. Backs on a park and a few hundred meters across the park is a shopping mall and yes, you can walk to the Otrain. Hurry because it's just been listed for rent also so if you want it as your forever home, it might be too late in a few days. This beautifully maintained home backs onto lush greenery with no rear neighbours, offering rare privacy and tranquility just steps from everyday essentials. If you like the outdoors and sunshine, this is the home. Tennis courts, hockey rink in the winter, basketball, trails, and more all so close by. Ideally located within walking distance to the upcoming LRT station. Cross the field and grocery is there and acoss the street is Place d'Orléans, commuting is about to become easier than ever. Enjoy the convenience of being just minutes away from shopping, groceries, restaurants, and more - No Frills, Place d'Orléans, and countless amenities are all within walking distance. Inside, the bright and airy main floor features a sun-filled living room with a cozy fireplace that invites you to relax and unwind. The charming café-style window seat flows seamlessly into a galley kitchen and adjoining dining room, which opens onto an expansive deckperfect for entertaining. With a BBQ gas hookup and a fully fenced, low-maintenance yard, you're summer-ready from day one. Upstairs, the spacious primary bedroom overlooks the peaceful beauty of Pierre Rocque Park and includes a lovely ensuite. Two additional bedrooms and a full bathroom provide comfort and flexibility for the whole family. The finished basement expands your living space with a welcoming home theatre, a stylish guest suite with a three-piece bathroom, a quiet office nook, and a versatile workshop area. This is a truly turnkey property in an unbeatable, walkable location. Don't miss your chance to call this exceptional home yours!
- HoldoverDays: 90
- Architectural Style: 2-Storey
- Property Type: Residential Freehold
- Property Sub Type: Detached
- DirectionFaces: East
- GarageType: Attached
- Directions: on St Jean right on Joseph Drouin
- Tax Year: 2025
- Parking Features: Front Yard Parking, Inside Entry, Private Double
- ParkingSpaces: 4
- Parking Total: 5
- WashroomsType1: 1
- WashroomsType1Level: Main
- WashroomsType2: 1
- WashroomsType2Level: Second
- WashroomsType3: 1
- WashroomsType3Level: Second
- WashroomsType4: 1
- WashroomsType4Level: Basement
- BedroomsAboveGrade: 3
- Fireplaces Total: 1
- Interior Features: Auto Garage Door Remote, Storage, Water Heater
- Basement: Finished
- Cooling: Central Air
- HeatSource: Gas
- HeatType: Forced Air
- LaundryLevel: Lower Level
- ConstructionMaterials: Vinyl Siding
- Exterior Features: Deck
- Roof: Asphalt Shingle
- Sewer: Sewer
- Foundation Details: Poured Concrete
- Parcel Number: 044250196
- LotSizeUnits: Feet
- LotDepth: 104.98
- LotWidth: 34.44
| School Name | Type | Grades | Catchment | Distance |
|---|---|---|---|---|
| {{ item.school_type }} | {{ item.school_grades }} | {{ item.is_catchment? 'In Catchment': '' }} | {{ item.distance }} |














































