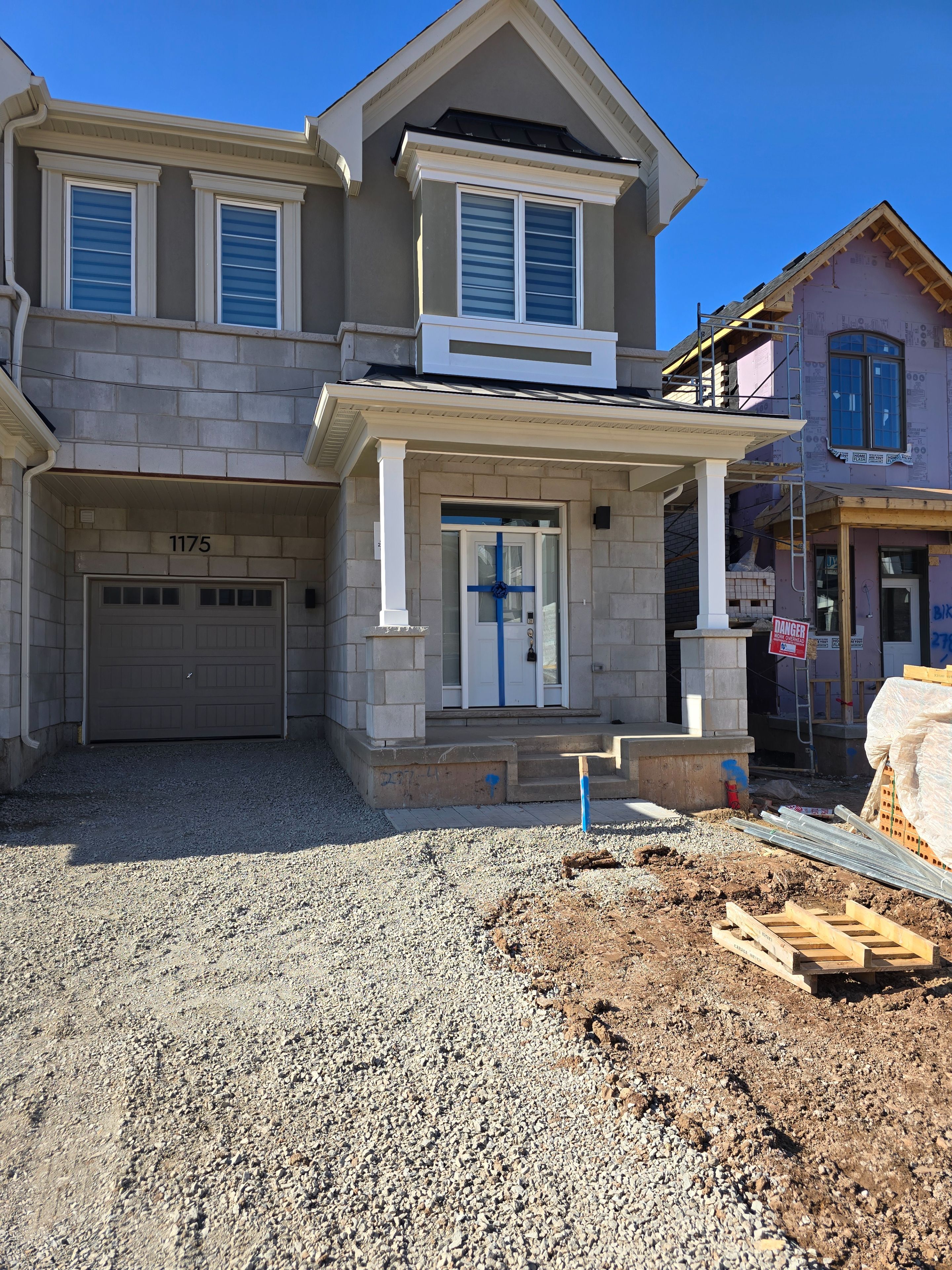$4,500
1175 Wheat Boom Drive, Oakville, ON L6H 7H5
1016 - SH Sixteen Hollow, Oakville,




















 Properties with this icon are courtesy of
TRREB.
Properties with this icon are courtesy of
TRREB.![]()
Opportunity to Lease this brand new freehold townhome with private 2 car driveway and backing onto Treed area in the all new Sixteen Hollow neighbourhood of Oakville. Quick access to the 407/403/QEW and Mississauga. This home offers 2300 sq ft of luxury living space with 9' ceilings on both the main and 2nd floor. Beautiful 5" hardwood throughout and Oak staircase. This home is Geothermal powered meaning no gas bill and worrying about Carbon tax. Temperature is maintained throughout the home with little to no variation regardless of outside temperature.
- HoldoverDays: 90
- Architectural Style: 2-Storey
- Property Type: Residential Freehold
- Property Sub Type: Att/Row/Townhouse
- DirectionFaces: North
- GarageType: Attached
- Directions: John Mckay Blvd North, Left on Wheat Boom Drive
- ParkingSpaces: 2
- Parking Total: 3
- WashroomsType1: 1
- WashroomsType1Level: Main
- WashroomsType2: 1
- WashroomsType2Level: Second
- WashroomsType3: 1
- WashroomsType3Level: Second
- BedroomsAboveGrade: 4
- Fireplaces Total: 1
- Interior Features: Upgraded Insulation, Air Exchanger, Carpet Free, Ventilation System
- Basement: Full, Unfinished
- Cooling: Other
- HeatSource: Ground Source
- HeatType: Forced Air
- LaundryLevel: Upper Level
- ConstructionMaterials: Stone, Stucco (Plaster)
- Roof: Asphalt Shingle
- Sewer: Sewer
- Foundation Details: Poured Concrete
| School Name | Type | Grades | Catchment | Distance |
|---|---|---|---|---|
| {{ item.school_type }} | {{ item.school_grades }} | {{ item.is_catchment? 'In Catchment': '' }} | {{ item.distance }} |





















