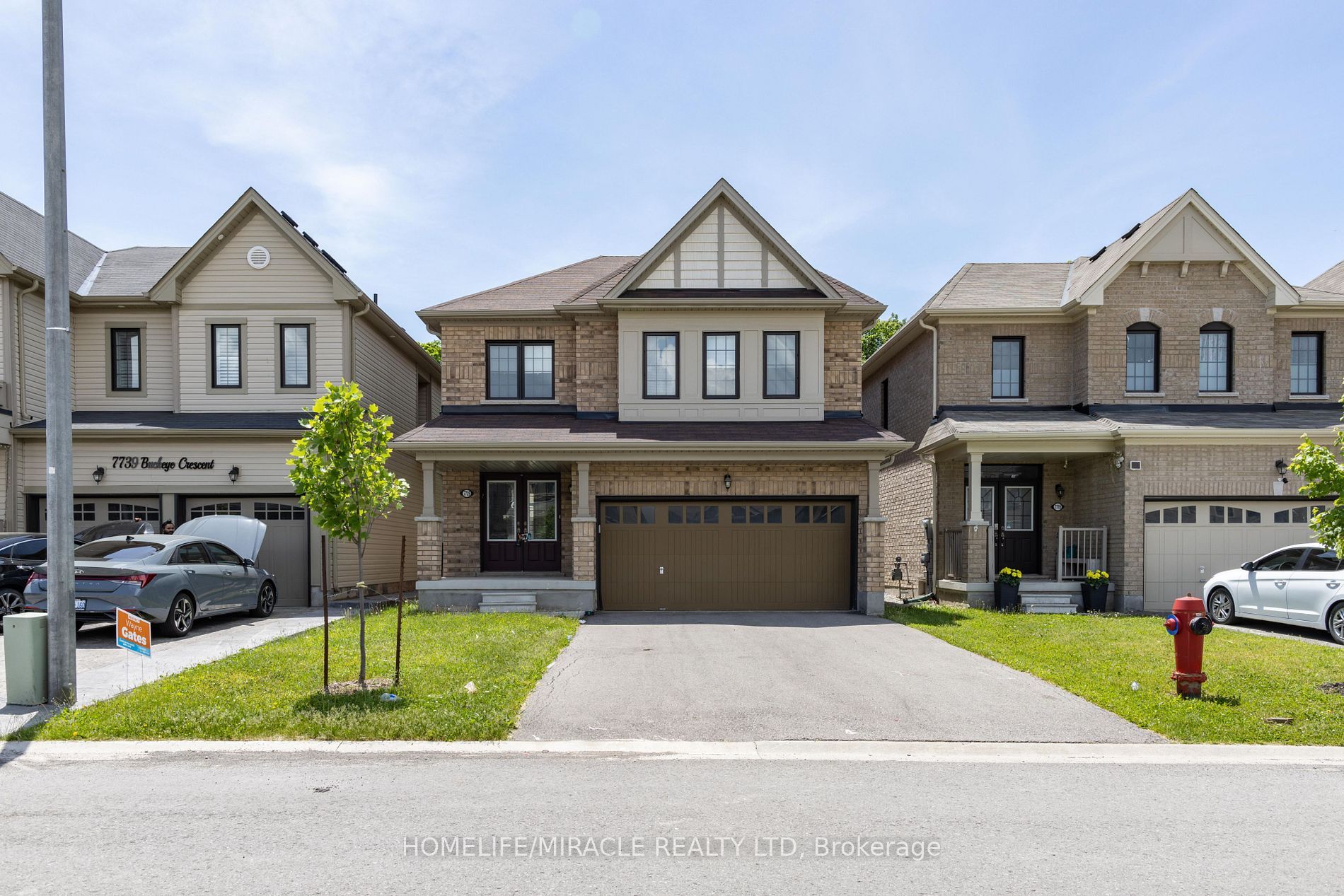$3,000
7729 Buckeye Crescent, Niagara Falls, ON L2H 0P2
222 - Brown, Niagara Falls,



































 Properties with this icon are courtesy of
TRREB.
Properties with this icon are courtesy of
TRREB.![]()
Welcome to this stunning ravine-side gem in the heart of Niagara! This all-brick, 2-story detached home boasts an upgraded kitchen with sleek quartz countertops, under-cabinet valence lighting, and premium S/S appliances. The inviting main floor features a cozy fireplace and a versatile den/office. Elegant oak stairs lead to the spacious master suite, complete with a walk-in closet and a spa-like ensuite with double sinks. Enjoy the convenience of a second-floor laundry, abundant storage, and a basement cold room. With no sidewalk, ample parking, and proximity to top amenities like Falls view, QEW, Costco, Walmart, parks, schools, public transit, and a hospital, this home is a rare find. Don't miss out on this exceptional opportunity!
- HoldoverDays: 90
- Architectural Style: 2-Storey
- Property Type: Residential Freehold
- Property Sub Type: Detached
- DirectionFaces: East
- GarageType: Built-In
- Directions: Mcleod & Kalar
- Parking Features: Private
- ParkingSpaces: 4
- Parking Total: 6
- WashroomsType1: 1
- WashroomsType1Level: Second
- WashroomsType2: 1
- WashroomsType2Level: Second
- WashroomsType3: 1
- WashroomsType3Level: Main
- BedroomsAboveGrade: 4
- Interior Features: Other
- Basement: Unfinished
- Cooling: Central Air
- HeatSource: Gas
- HeatType: Forced Air
- ConstructionMaterials: Brick Front
- Roof: Shingles
- Sewer: Sewer
- Foundation Details: Brick
- LotSizeUnits: Feet
- LotDepth: 99.67
- LotWidth: 34.12
| School Name | Type | Grades | Catchment | Distance |
|---|---|---|---|---|
| {{ item.school_type }} | {{ item.school_grades }} | {{ item.is_catchment? 'In Catchment': '' }} | {{ item.distance }} |




































