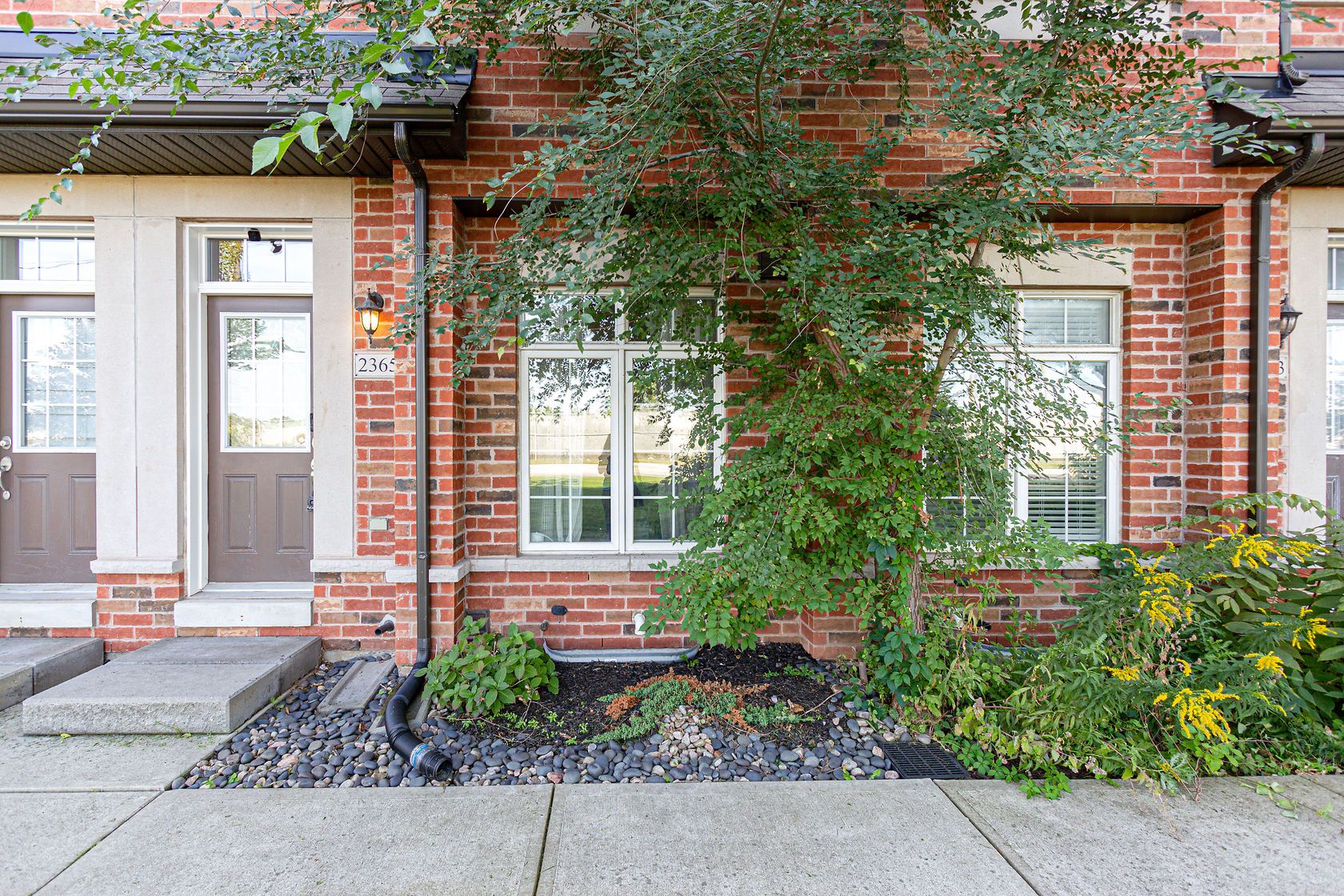$795,000
2365 Lepage Common Drive, Burlington, ON L7R 0C8
Freeman, Burlington,






























 Properties with this icon are courtesy of
TRREB.
Properties with this icon are courtesy of
TRREB.![]()
Stunning Executive Townhome in the Heart of Burlington!This beautifully maintained, spacious home is packed with upgrades. The living room boasts elegant hardwood flooring, soaring ceilings, and stylish pot lights, while the gourmet kitchen features quartz countertops, a designer backsplash, and sleek stainless steel appliances.The upper level offers two generous bedrooms, plus a versatile main-floor room currently used as an officeeasily converted into a third bedroom. Step outside to a sprawling balcony, perfect for entertaining. Enjoy the convenience of inside access to the garage and a prime location just minutes from the GO Station, QEW, top-rated schools, shopping, parks, restaurants, and vibrant downtown Burlington.This one wont lastdont miss out!
- HoldoverDays: 60
- Architectural Style: 3-Storey
- Property Type: Residential Freehold
- Property Sub Type: Att/Row/Townhouse
- DirectionFaces: South
- GarageType: Attached
- Directions: Queensway to Reimer
- Tax Year: 2024
- Parking Features: Mutual
- ParkingSpaces: 1
- Parking Total: 2
- WashroomsType1: 1
- WashroomsType1Level: Main
- WashroomsType2: 1
- WashroomsType2Level: Second
- WashroomsType3: 1
- WashroomsType3Level: Second
- BedroomsAboveGrade: 2
- BedroomsBelowGrade: 1
- Interior Features: Auto Garage Door Remote
- Basement: Unfinished
- Cooling: Central Air
- HeatSource: Gas
- HeatType: Forced Air
- LaundryLevel: Main Level
- ConstructionMaterials: Brick
- Roof: Asphalt Shingle
- Sewer: Sewer
- Foundation Details: Brick
- Parcel Number: 070770148
- LotSizeUnits: Feet
- LotDepth: 65
- LotWidth: 15
- PropertyFeatures: Park, Public Transit, Ravine, School
| School Name | Type | Grades | Catchment | Distance |
|---|---|---|---|---|
| {{ item.school_type }} | {{ item.school_grades }} | {{ item.is_catchment? 'In Catchment': '' }} | {{ item.distance }} |































