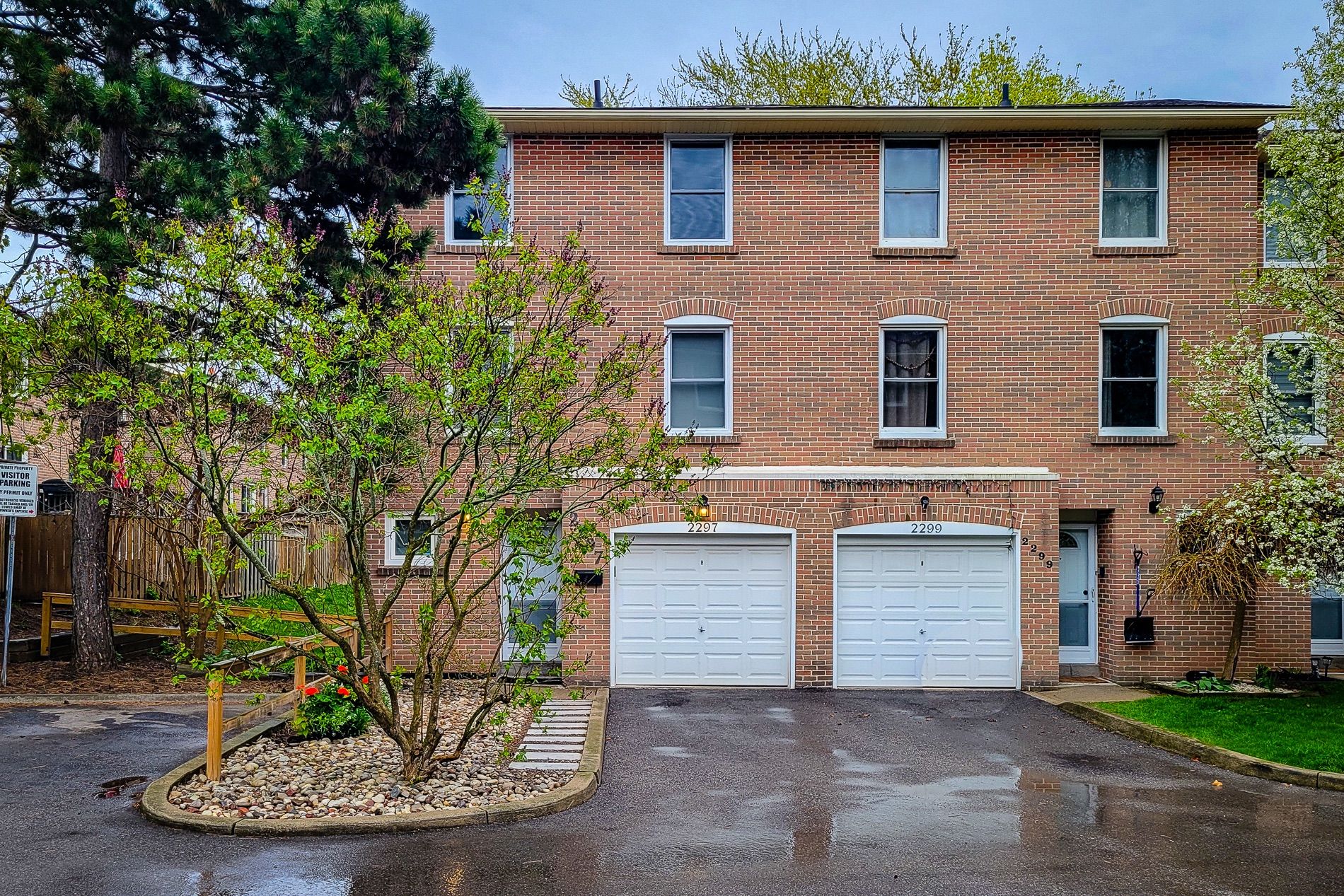$799,900
2297 Mountain Grove Avenue, Burlington, ON L7P 2H8
Brant Hills, Burlington,





































 Properties with this icon are courtesy of
TRREB.
Properties with this icon are courtesy of
TRREB.![]()
This immaculate end-unit split-level townhouse is nestled in a quiet, family-friendly complex in the highly sought-after Brant Hills community of Burlington. Offering 3 spacious bedrooms and beautifully finished with gleaming hardwood floors throughout, this home is move-in ready and full of charm.The updated kitchen features stainless steel appliances and generous storage, while the bright living room showcases large windows with serene views of mature trees and green space. The adjacent family room features brand new carpeting adding comfort and warmth perfect for relaxing or entertaining. Enjoy all-new windows throughout the home for enhanced comfort and energy efficiency.The primary bedroom includes a custom closet, oversized windows, and a stylish new 3-piece ensuite. All bedrooms offer hardwood flooring and ample closet space. All bathrooms in the house have been recently professionally renovated.The fully finished basement provides additional living space and a walkout to a private patio that overlooks peaceful green space (no rear neighbours!) with a park and a baseball diamond just a quick walk away
- HoldoverDays: 60
- Architectural Style: 3-Storey
- Property Type: Residential Condo & Other
- Property Sub Type: Condo Townhouse
- GarageType: Attached
- Directions: Guelph Line to Mountain Grove Avenue
- Tax Year: 2024
- Parking Features: Private
- ParkingSpaces: 1
- Parking Total: 2
- WashroomsType1: 1
- WashroomsType1Level: Basement
- WashroomsType2: 1
- WashroomsType2Level: Upper
- WashroomsType3: 1
- WashroomsType3Level: Upper
- BedroomsAboveGrade: 3
- Interior Features: Other
- Basement: Finished with Walk-Out
- Cooling: Central Air
- HeatSource: Gas
- HeatType: Forced Air
- ConstructionMaterials: Brick
| School Name | Type | Grades | Catchment | Distance |
|---|---|---|---|---|
| {{ item.school_type }} | {{ item.school_grades }} | {{ item.is_catchment? 'In Catchment': '' }} | {{ item.distance }} |






































