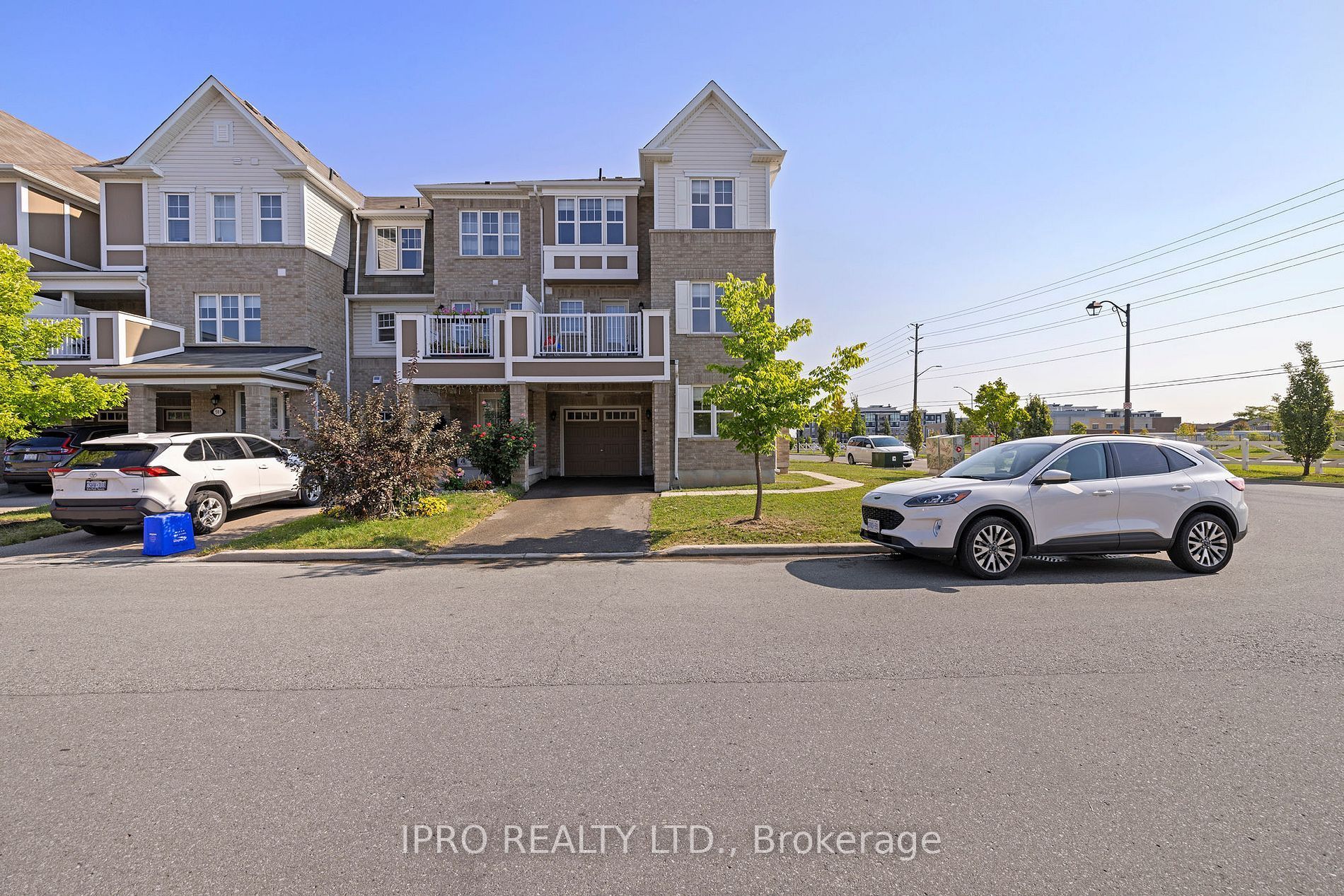$899,900
585 Laking Terrace, Milton, ON L9T 9J2
1027 - CL Clarke, Milton,






























 Properties with this icon are courtesy of
TRREB.
Properties with this icon are courtesy of
TRREB.![]()
This beautiful corner unit Mattamy-built townhouse offers a freshly painted interior and an updated kitchen with a lot of natural light on all levels of the townhouse. In addition, it has an upgraded kitchen, newly installed pot lights with a dimmer. The spacious living room combined with an eat-in kitchen featuring built-in appliances, a separate dining area, and a generous patio with the modern look makes this home the most desirable and outstanding unit in the neighborhood. Primary bedroom has a walk-in closet along with a 3 piece ensuite. There are two additional bedrooms with built-in closets and an additional 3 piece washroom on the third floor. The property includes long driveway parking with direct access from the garage, has no sidewalk and a big front yard that is just a few steps away from Go Bus stop on Derry Road. OFFER ANY TIME
- HoldoverDays: 90
- Architectural Style: 3-Storey
- Property Type: Residential Freehold
- Property Sub Type: Att/Row/Townhouse
- DirectionFaces: East
- GarageType: Attached
- Directions: Derry Road / Miller Way
- Tax Year: 2024
- Parking Features: Private
- ParkingSpaces: 1
- Parking Total: 2
- WashroomsType1: 1
- WashroomsType1Level: Third
- WashroomsType2: 1
- WashroomsType2Level: Third
- WashroomsType3: 1
- WashroomsType3Level: Ground
- BedroomsAboveGrade: 3
- Interior Features: Auto Garage Door Remote, Ventilation System
- Cooling: Central Air
- HeatSource: Gas
- HeatType: Forced Air
- LaundryLevel: Lower Level
- ConstructionMaterials: Brick
- Roof: Shingles
- Sewer: Sewer
- Foundation Details: Concrete
- Parcel Number: 250742778
- LotSizeUnits: Feet
- LotDepth: 26.19
- LotWidth: 38.94
- PropertyFeatures: Public Transit, Rec./Commun.Centre
| School Name | Type | Grades | Catchment | Distance |
|---|---|---|---|---|
| {{ item.school_type }} | {{ item.school_grades }} | {{ item.is_catchment? 'In Catchment': '' }} | {{ item.distance }} |































