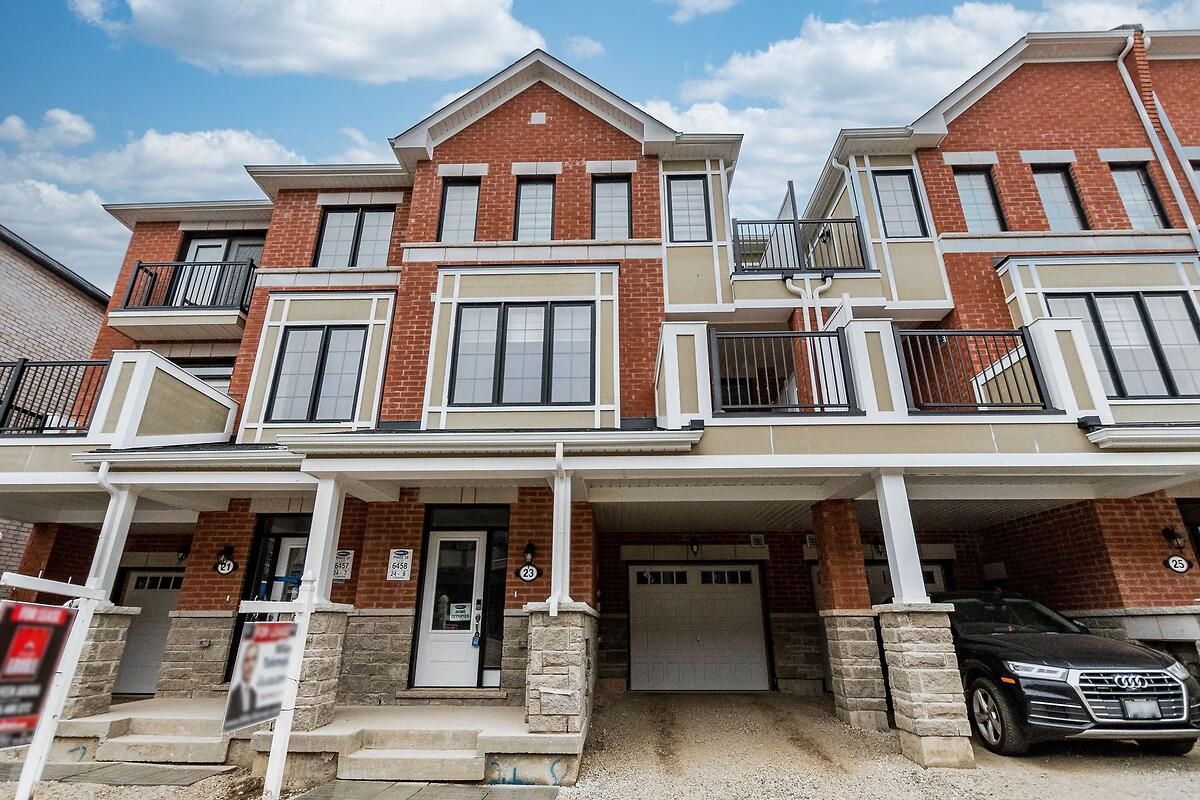$2,995
23 Melmar Street, Brampton, ON L7A 0B6
Northwest Brampton, Brampton,




































 Properties with this icon are courtesy of
TRREB.
Properties with this icon are courtesy of
TRREB.![]()
Stunning 3 Story Executive Freehold Townhouse in the Heart Of Brampton Prime Location For Lease. This Stunning Modern Townhouse has Open Concept Living & Dining Rooms with Laminate Floors throughout, with a Walk Out to A Private Large Balcony. Bright & Spacious Kitchen With Stainless Steel Appliances. Quartz Countertops, Primary Bedroom With Large Walk Out Balcony & 3 Piece Ensuite Bathroom, and Walk Out to a large Balcony. Excellent location Minutes Drive to the Go Station, Grocery Stores, Shopping, Plazas, Restaurants, Cafes and Entertainment, Community Centre , amenities, and much more. Close Walk to Public Transit, Parks, Trails. Schools Nearby, GO Station+++
- HoldoverDays: 90
- Architectural Style: 3-Storey
- Property Type: Residential Freehold
- Property Sub Type: Att/Row/Townhouse
- DirectionFaces: North
- GarageType: Built-In
- Directions: Sandalwood Pkwy/Mississauga Road
- ParkingSpaces: 1
- Parking Total: 2
- WashroomsType1: 1
- WashroomsType1Level: Second
- WashroomsType2: 1
- WashroomsType2Level: Third
- WashroomsType3: 1
- WashroomsType3Level: Third
- BedroomsAboveGrade: 3
- Interior Features: Other
- Cooling: Central Air
- HeatSource: Gas
- HeatType: Forced Air
- LaundryLevel: Upper Level
- ConstructionMaterials: Brick Front, Stone
- Roof: Asphalt Shingle
- Sewer: Sewer
- Foundation Details: Poured Concrete
- LotSizeUnits: Feet
- LotDepth: 44.29
- LotWidth: 21
- PropertyFeatures: Library, Park, Public Transit, Ravine, Rec./Commun.Centre, School
| School Name | Type | Grades | Catchment | Distance |
|---|---|---|---|---|
| {{ item.school_type }} | {{ item.school_grades }} | {{ item.is_catchment? 'In Catchment': '' }} | {{ item.distance }} |





































