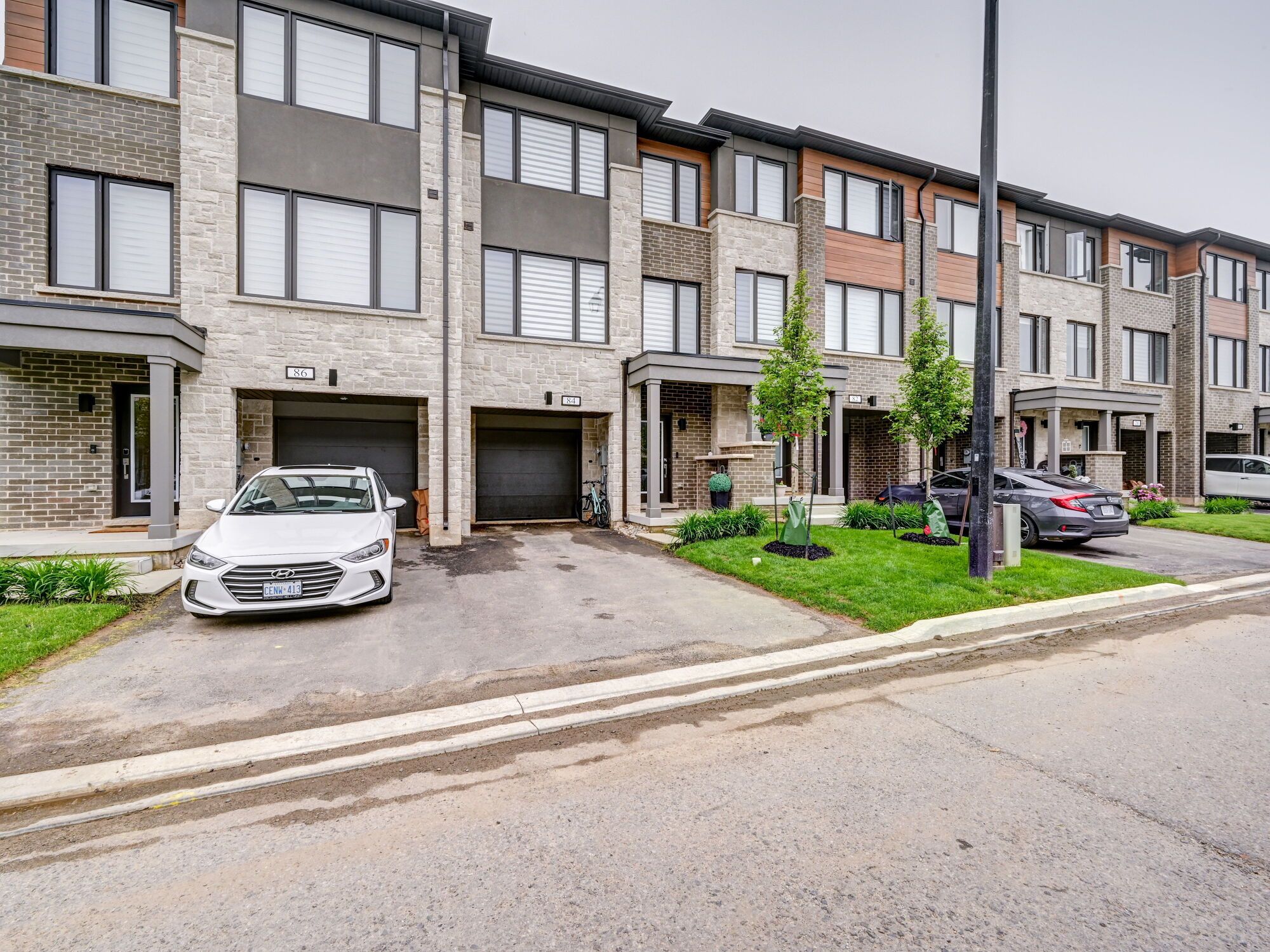$949,000
84 Wind Tree Way, Halton Hills, ON L7G 0C4
Georgetown, Halton Hills,






















 Properties with this icon are courtesy of
TRREB.
Properties with this icon are courtesy of
TRREB.![]()
Welcome to 84 Wind Tree Way! This freehold townhome is just a few years old, and features just over 2000 square feet of living space. Enjoy an amazing open concept main floor layout with hardwood floors and staircase, 9 foot ceilings, and oversized windows that envelope the entire floor with natural light. Featuring a fully upgraded kitchen with stainless steel appliances, centre island and solid surface counters. Amazing dining space with a walk-out to balcony. Upstairs features 3 amazing spacious bedrooms, starting with the primary retreat featuring a a walk-in closet with boutique hotel inspired 3 piece en-suite. Perfect for the growing family! Upstairs laundry closet for convenience. The ground level offers the perfect office or den space and features a walk-out to the backyard, garage access. Close to Georgetown Hospital, Golf Course And Easy Access To 401 And Go Station. Only one year old, this home comes with the added peace of mind provided by the Tarion warranty. PUBLIC OPEN HOUSE Sunday March 9, 2025 1pm-3pm.
- HoldoverDays: 90
- Architectural Style: 2-Storey
- Property Type: Residential Freehold
- Property Sub Type: Att/Row/Townhouse
- DirectionFaces: West
- GarageType: Attached
- Directions: Off Halton Hills Dr
- Tax Year: 2024
- ParkingSpaces: 2
- Parking Total: 3
- WashroomsType1: 1
- WashroomsType1Level: Upper
- WashroomsType2: 1
- WashroomsType2Level: Second
- WashroomsType3: 1
- WashroomsType3Level: Second
- BedroomsAboveGrade: 3
- Cooling: Central Air
- HeatSource: Gas
- HeatType: Forced Air
- LaundryLevel: Upper Level
- ConstructionMaterials: Brick
- Roof: Asphalt Shingle
- Sewer: Sewer
- Foundation Details: Concrete
- Parcel Number: 250321280
- LotSizeUnits: Feet
- LotDepth: 80.62
- LotWidth: 19.72
| School Name | Type | Grades | Catchment | Distance |
|---|---|---|---|---|
| {{ item.school_type }} | {{ item.school_grades }} | {{ item.is_catchment? 'In Catchment': '' }} | {{ item.distance }} |























