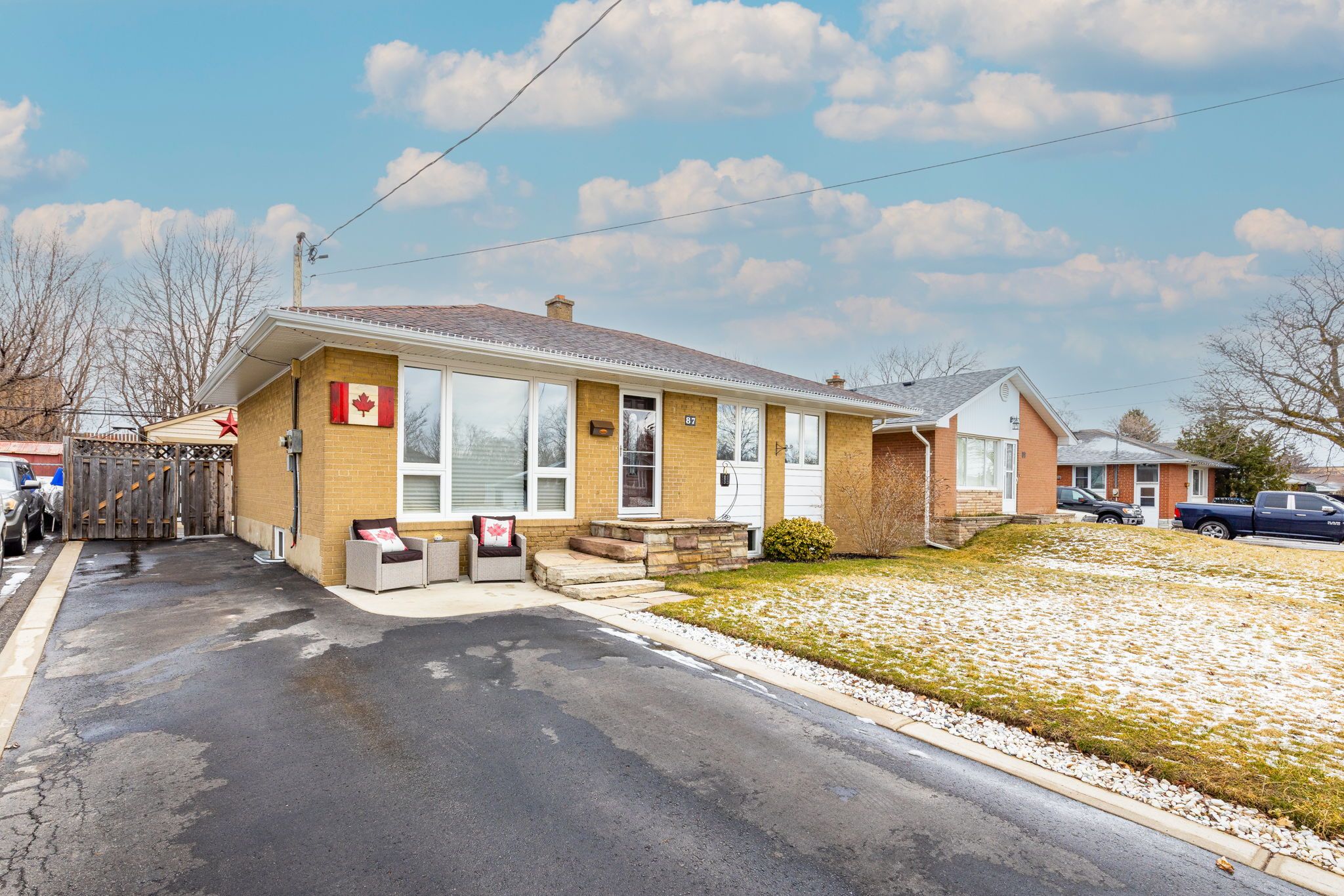$874,900
87 Prince Charles Drive, Halton Hills, ON L7G 3V5
Georgetown, Halton Hills,









































 Properties with this icon are courtesy of
TRREB.
Properties with this icon are courtesy of
TRREB.![]()
Welcome To This Amazing Cozy Bungalow With A Mature Treed Private Backyard & No Neighbors Behind * Detached Garage That's Fully Powered * Sun Filled Main Living/Dining Area With A Floor To Ceiling Window For Tons Of Natural Light * Updated Kitchen With Granite Counters, Custom Backsplash & Undermount Sink * 3 Generous Size Bedrooms Or Use 1 Bedroom As An Office * Finished 1 Bedroom 1 Bath Basement Apartment With A Separate Entrance * All Windows & Backdoor (2019), Eavestrough/Soffits/Fascia/Exterior Pot lights (2019), Driveway Concrete/Asphalt (2019), Roof (2014), Garage Door (2021), Furnace (2022), Washer (2023),Air Conditioner ( 2024) * Walk To Schools, Parks, Restaurants, Shopping, Public Transit, All Amenities * Don't Let This Gem Get Away!
- HoldoverDays: 30
- Architectural Style: Bungalow
- Property Type: Residential Freehold
- Property Sub Type: Detached
- DirectionFaces: North
- GarageType: Detached
- Directions: 401 West, Exit Winston Churchill, Left onto Guelph St, Left onto Rexway Dr, Left Prince Charles Dr
- Tax Year: 2024
- Parking Features: Private
- ParkingSpaces: 4
- Parking Total: 5
- WashroomsType1: 1
- WashroomsType1Level: Ground
- WashroomsType2: 1
- WashroomsType2Level: Basement
- BedroomsAboveGrade: 3
- BedroomsBelowGrade: 1
- Interior Features: Central Vacuum, Primary Bedroom - Main Floor, Water Heater, Water Softener
- Basement: Apartment, Separate Entrance
- Cooling: Central Air
- HeatSource: Gas
- HeatType: Forced Air
- LaundryLevel: Lower Level
- ConstructionMaterials: Brick
- Exterior Features: Deck, Lighting
- Roof: Shingles
- Sewer: Sewer
- Foundation Details: Other
- Topography: Level
- Parcel Number: 250470371
- LotSizeUnits: Feet
- LotDepth: 115
- LotWidth: 50
- PropertyFeatures: Fenced Yard, Public Transit, School
| School Name | Type | Grades | Catchment | Distance |
|---|---|---|---|---|
| {{ item.school_type }} | {{ item.school_grades }} | {{ item.is_catchment? 'In Catchment': '' }} | {{ item.distance }} |










































