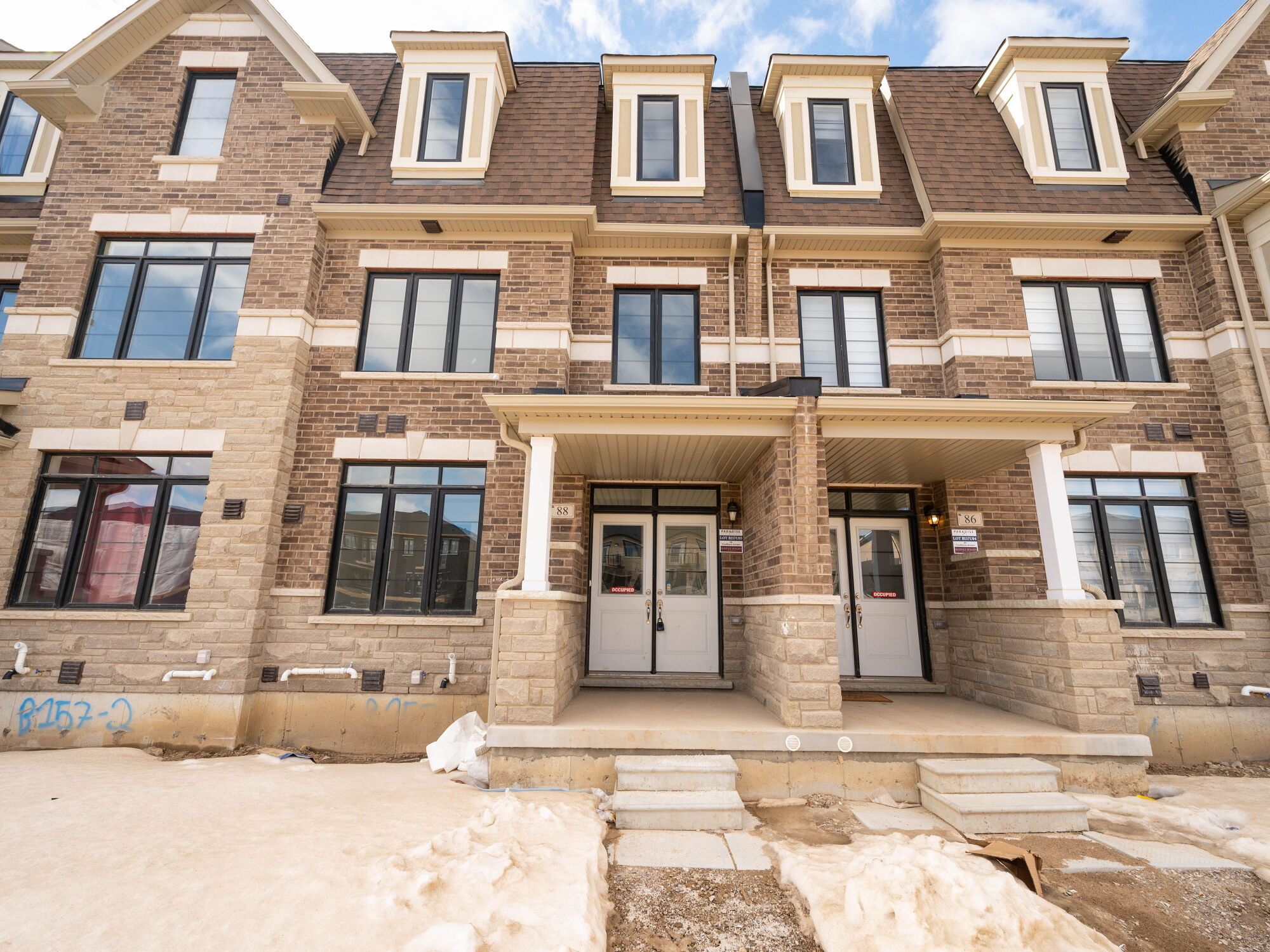$3,200
88 Coolhurst Avenue, Brampton, ON L7A 0B8
Northwest Brampton, Brampton,


























 Properties with this icon are courtesy of
TRREB.
Properties with this icon are courtesy of
TRREB.![]()
Brand new, never-lived-in 4-bedroom, 3.5-bathroom freehold townhouse available for lease in a prime Brampton location near Mississauga Road & Financial Drive. This 2,035 sq. ft. home features upgraded finishes, including hardwood flooring on the ground and main levels, stylish tile work ,and 9-ft ceilings on all floors. The modern kitchen boasts quartz countertops and brand-new stainless steel appliances, while the great room features a cozy fireplace. The spacious primary bedroom includes a 10-ft coffered ceiling and a French door walkout to an extended balcony. Convenient third-floor laundry and a double-car garage add to the homes appeal. Located just minutes from Mount Pleasant GO Station, schools, shopping, and major highways, this home is move-in ready. Brand-new appliances to be installed prior to lease commencement. Rent: $3,200/month. Available immediately. Don't miss out on this beautiful home schedule your viewing today!
- HoldoverDays: 30
- Architectural Style: 3-Storey
- Property Type: Residential Freehold
- Property Sub Type: Att/Row/Townhouse
- DirectionFaces: East
- GarageType: Attached
- Directions: Mississauga Road and Bovaird Drive
- ParkingSpaces: 2
- Parking Total: 2
- WashroomsType1: 3
- WashroomsType2: 1
- BedroomsAboveGrade: 4
- Basement: Unfinished
- Cooling: Central Air
- HeatSource: Gas
- HeatType: Forced Air
- ConstructionMaterials: Brick
- Roof: Asphalt Shingle
- Foundation Details: Brick
- Parcel Number: 143630340
| School Name | Type | Grades | Catchment | Distance |
|---|---|---|---|---|
| {{ item.school_type }} | {{ item.school_grades }} | {{ item.is_catchment? 'In Catchment': '' }} | {{ item.distance }} |



























