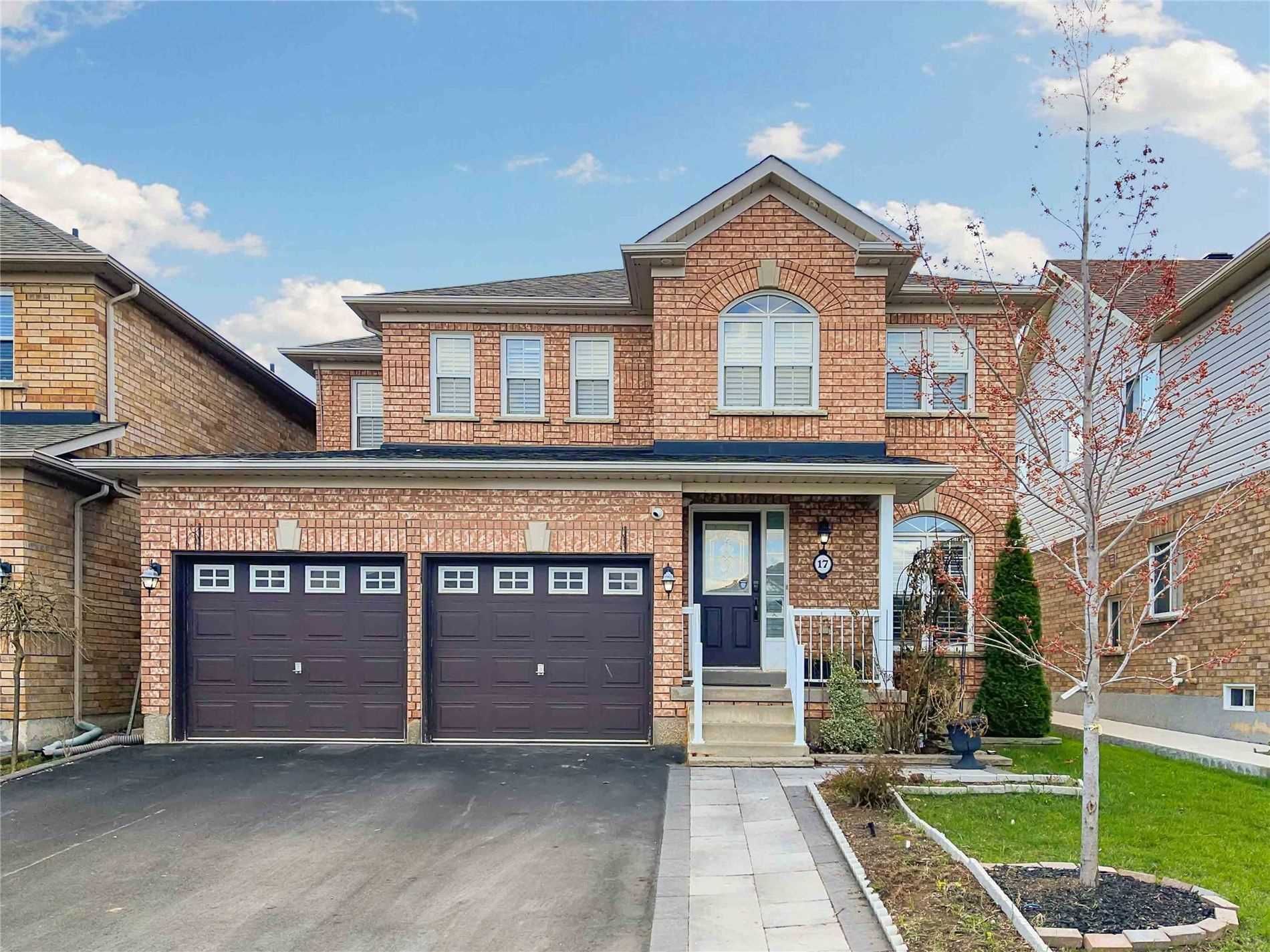$3,200
$20017 Valleypark Crescent, Brampton, ON L7A 1X9
Fletcher's Meadow, Brampton,

 Properties with this icon are courtesy of
TRREB.
Properties with this icon are courtesy of
TRREB.![]()
Spacious 4-Bedroom Detached Home With Double Garage For Lease!This Well-Maintained Home Offers Over 2,500 Sqft Of Living Space (Upper Portion Only - Available From June 1st, 2025) And Boasts Several Recent Upgrades, Including Freshly Painted Interiors And Brand-New Bathrooms. The Extended Driveway Provides Extra Parking, And The Home Features A Carpet-Free Interior For Easy Upkeep. Enjoy Relaxing On The Deck With A New Gazebo In A Quiet, Family-Friendly Neighborhood. The Finished Basement With Garage Entry Adds Additional Space, And The Roof Has Been Recently Replaced. Conveniently Located Within Walking Distance To Both Catholic And Public Schools, With All Amenities Nearby. Tenants Are Responsible For 70% Of Utilities.
- HoldoverDays: 60
- Architectural Style: 2-Storey
- Property Type: Residential Freehold
- Property Sub Type: Detached
- DirectionFaces: East
- GarageType: Attached
- Directions: Bovaird & Edenbrook Hill Dr
- Parking Features: Private
- ParkingSpaces: 2
- Parking Total: 4
- WashroomsType1: 1
- WashroomsType1Level: Main
- WashroomsType2: 1
- WashroomsType2Level: Second
- WashroomsType3: 1
- WashroomsType3Level: Second
- BedroomsAboveGrade: 4
- Interior Features: Other
- Basement: Finished
- Cooling: Central Air
- HeatSource: Gas
- HeatType: Forced Air
- ConstructionMaterials: Brick
- Roof: Other
- Sewer: Sewer
- Foundation Details: Other
- LotSizeUnits: Feet
- LotDepth: 85.31
- LotWidth: 4.03
| School Name | Type | Grades | Catchment | Distance |
|---|---|---|---|---|
| {{ item.school_type }} | {{ item.school_grades }} | {{ item.is_catchment? 'In Catchment': '' }} | {{ item.distance }} |



