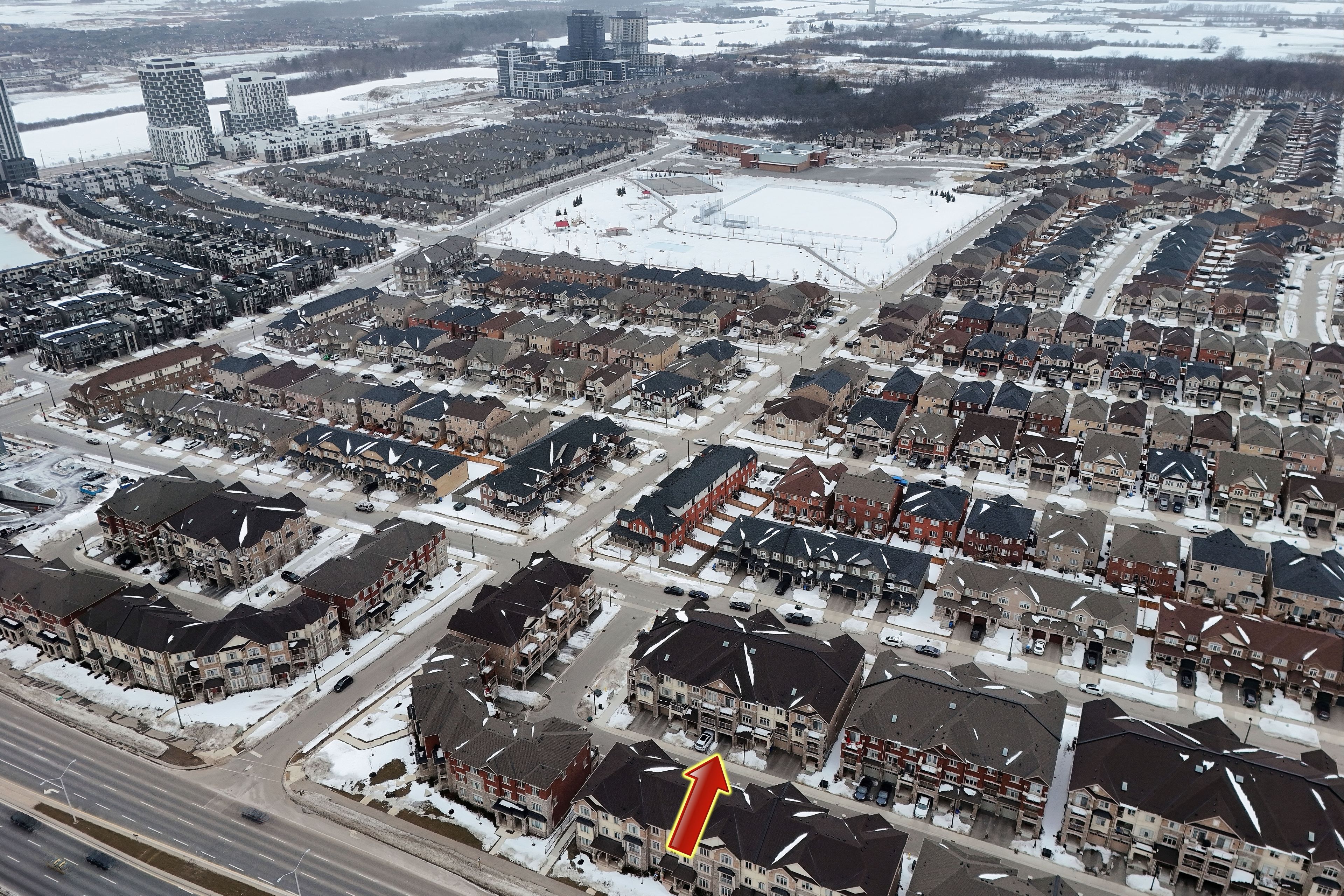$1,150,000
467 Manhattan Common Street, Oakville, ON L6H 7H5
1010 - JM Joshua Meadows, Oakville,








































 Properties with this icon are courtesy of
TRREB.
Properties with this icon are courtesy of
TRREB.![]()
Stunning 3-Bedroom, 3-Bathroom,1998sqft Townhouse in Prime Rural Oakville Welcome to your dream home! This beautifully designed townhouse offers a perfect blend of comfort, style, and convenience, making it an ideal choice for busy families or professionals. Key Features: Spacious Entry: Step into a large foyer that welcomes you home, complete with a convenient coat closet and a dedicated office area on the main floor perfect for remote work or study. Functional Layout: The main floor also features a den, providing additional space for storage, as well as a laundry room with direct access to the garage, making chores a breeze. Open Concept Living: The second floor boasts a bright and airy open-concept living, dining, and family room, designed for entertaining and family gatherings. The modern kitchen seamlessly integrates with the living space, ensuring you're never far from the action. Outdoor Enjoyment: Enjoy the fresh air and stunning views from your private balcony, complete with a gas pipeline for your BBQ ideal for summer cookouts and outdoor dining. Comfortable Bedrooms: The third floor features three generously sized bedrooms, including a master suite with an Ensuite bathroom. With a total of two bathrooms on this level, mornings will be hassle-free. Stylish Touches: This townhouse is adorned with zebra blinds and boasts 9-footceilings throughout, enhancing the sense of space and light. Low Maintenance Living: With no backyard to maintain, you can spend more time enjoying your home and less time on yard work perfect for busy families on the go. Prime Location: Nestled in a great area close to Dundas, this townhouse offers easy access to all major highways, making commuting a breeze. You'll also find nearby hospitals, schools, parks, and shopping, ensuring you have everything you need within reach. the townhouse leased until May first/2026 for $3400 + great for investors.
- HoldoverDays: 120
- Architectural Style: 3-Storey
- Property Type: Residential Freehold
- Property Sub Type: Att/Row/Townhouse
- DirectionFaces: West
- GarageType: Attached
- Directions: Dundas & Eighth Line
- Tax Year: 2024
- Parking Features: Private
- ParkingSpaces: 1
- Parking Total: 2
- WashroomsType1: 1
- WashroomsType1Level: Second
- WashroomsType2: 1
- WashroomsType2Level: Third
- WashroomsType3: 1
- WashroomsType3Level: Third
- BedroomsAboveGrade: 3
- BedroomsBelowGrade: 1
- Interior Features: Auto Garage Door Remote
- Basement: Unfinished
- Cooling: Central Air
- HeatSource: Gas
- HeatType: Forced Air
- ConstructionMaterials: Stone
- Roof: Asphalt Shingle
- Sewer: Sewer
- Foundation Details: Concrete
- Parcel Number: 249301741
- LotSizeUnits: Feet
- LotDepth: 54.13
- LotWidth: 21
| School Name | Type | Grades | Catchment | Distance |
|---|---|---|---|---|
| {{ item.school_type }} | {{ item.school_grades }} | {{ item.is_catchment? 'In Catchment': '' }} | {{ item.distance }} |









































