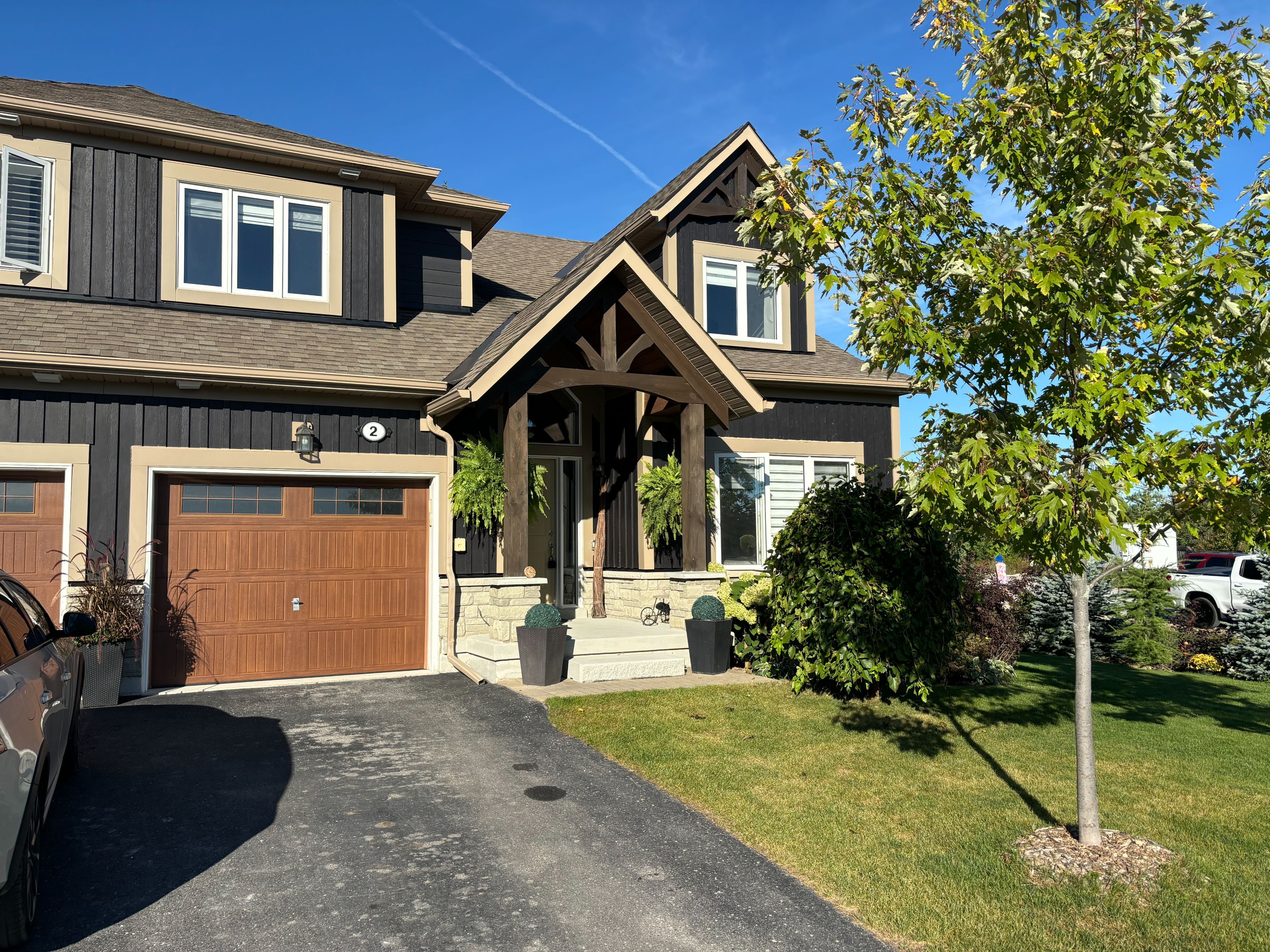$3,200
2 CARPENTER Street, Collingwood, ON L9Y 0Z5
Collingwood, Collingwood,





























 Properties with this icon are courtesy of
TRREB.
Properties with this icon are courtesy of
TRREB.![]()
ANNUAL RENTAL! This wonderfully spacious 4 bed, 3 1/2 bath townhome with tons of natural light, multiple entertaining spaces, ample parking and storage and located within minutes of both the ski hills and downtown Collingwood is the perfect place to call home. Open concept main floor with soaring ceilings features the primary bedroom and ensuite, walk-out to the private back deck with BBQ, cozy European gas fireplace and interior access to the garage through the laundry room. The upstairs loft is complete with two bedrooms and a guest bathroom, all overlooking the large living/dining room below. The basement boasts another fantastic entertaining space complete with wet bar, 4th bedroom and ample storage. The rec centre includes a seasonal pool and gym. Located minutes from downtown Collingwood, Blue Mountain Village, Georgian Bay and Golf, you're in the heart of it all.
- HoldoverDays: 60
- Architectural Style: Bungaloft
- Property Type: Residential Freehold
- Property Sub Type: Att/Row/Townhouse
- DirectionFaces: East
- GarageType: Attached
- Directions: Hwy 26 to Cranberry Trail East to Carpenter
- Parking Features: Private
- ParkingSpaces: 1
- Parking Total: 2
- WashroomsType1: 1
- WashroomsType1Level: Main
- WashroomsType2: 1
- WashroomsType2Level: Second
- WashroomsType3: 1
- WashroomsType3Level: Lower
- WashroomsType4: 1
- WashroomsType4Level: Main
- BedroomsAboveGrade: 3
- BedroomsBelowGrade: 1
- Fireplaces Total: 1
- Interior Features: Other, Water Treatment
- Basement: Finished, Full
- Cooling: Central Air
- HeatSource: Gas
- HeatType: Forced Air
- ConstructionMaterials: Board & Batten
- Exterior Features: Deck
- Roof: Asphalt Shingle
- Pool Features: Community
- Sewer: Sewer
- Foundation Details: Concrete
- Parcel Number: 582550666
- PropertyFeatures: Hospital, Lake/Pond, Public Transit, School, Skiing, Golf
| School Name | Type | Grades | Catchment | Distance |
|---|---|---|---|---|
| {{ item.school_type }} | {{ item.school_grades }} | {{ item.is_catchment? 'In Catchment': '' }} | {{ item.distance }} |






























