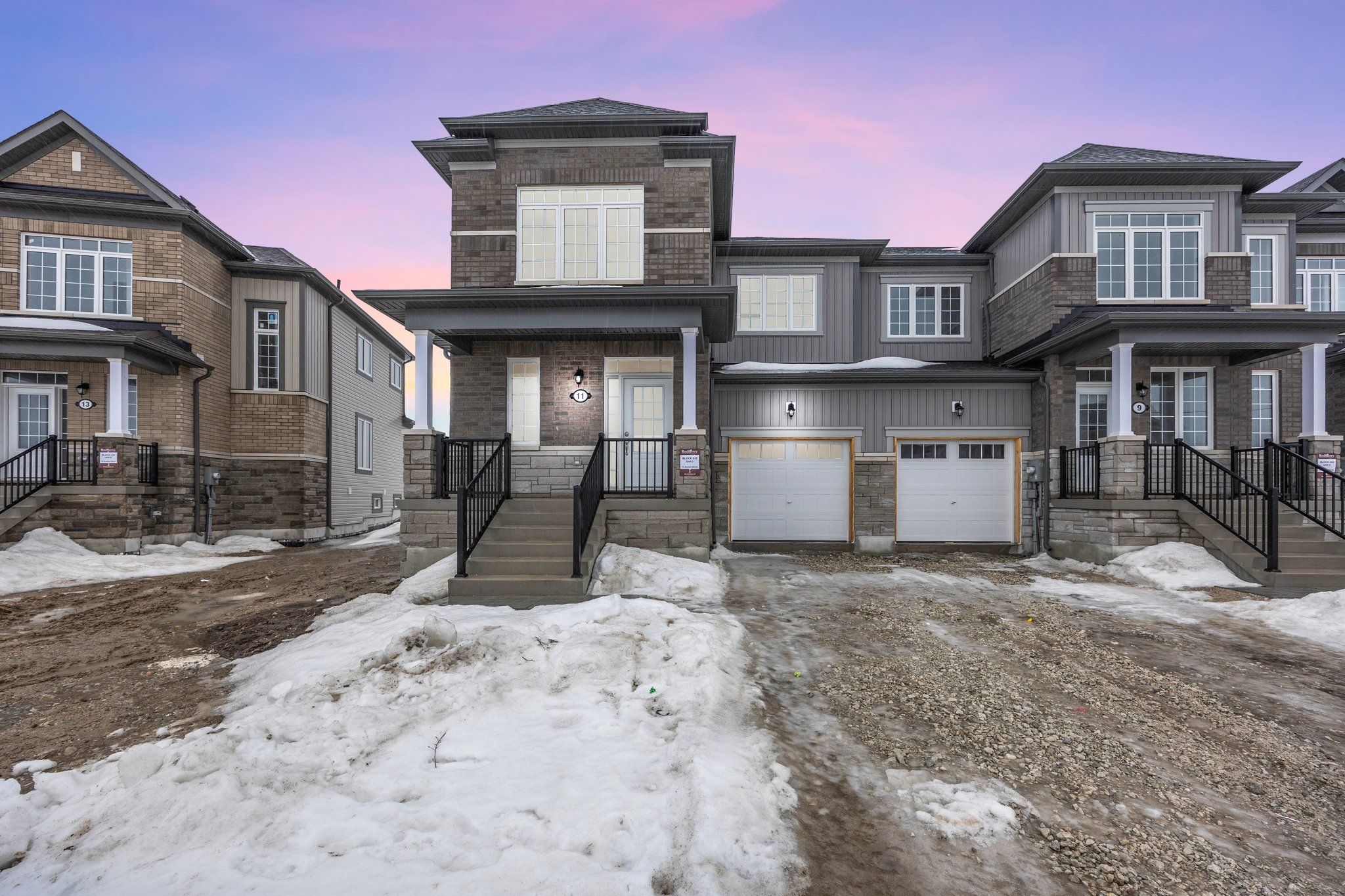$689,990
11 Avalon Drive, Wasaga Beach, ON L9R 0M2
Wasaga Beach, Wasaga Beach,











































 Properties with this icon are courtesy of
TRREB.
Properties with this icon are courtesy of
TRREB.![]()
Location-Location-Location, Sunnidale By Redberry Homes, A Master Planned Community Located Along The World's Longest Fresh Water Beach. Well Appointed Freehold End Unit, Approximately1733 Sq.Ft. (As Per Builders Plan) Encompassing Luxury Features You Deserve. Including9ft.Ceilings Throughout The Main Floor, Stunning Window Vistas, Breathtaking Designer Details, This Home Is Crafted Ready For Your Personal Touches. Full Tarion Warranty For Peace Of Mind. Building Closing Costs Capped At $5000.
- HoldoverDays: 90
- Architectural Style: 2-Storey
- Property Type: Residential Freehold
- Property Sub Type: Att/Row/Townhouse
- DirectionFaces: South
- GarageType: Attached
- Directions: Avalon Drive and Union Boulevard
- Tax Year: 2025
- Parking Features: Available
- ParkingSpaces: 1
- Parking Total: 2
- WashroomsType1: 1
- WashroomsType1Level: Main
- WashroomsType2: 1
- WashroomsType2Level: Second
- WashroomsType3: 1
- WashroomsType3Level: Second
- BedroomsAboveGrade: 3
- Interior Features: Carpet Free, Countertop Range, Floor Drain, Storage, Sump Pump, Water Heater, Water Meter
- Basement: Unfinished
- HeatSource: Gas
- HeatType: Forced Air
- LaundryLevel: Upper Level
- ConstructionMaterials: Brick, Stone
- Exterior Features: Porch, Year Round Living
- Roof: Asphalt Shingle
- Sewer: Sewer
- Foundation Details: Concrete
- Topography: Flat
- LotSizeUnits: Feet
- LotDepth: 112
- LotWidth: 32
- PropertyFeatures: Arts Centre, Beach, Campground, Clear View, Golf, Greenbelt/Conservation
| School Name | Type | Grades | Catchment | Distance |
|---|---|---|---|---|
| {{ item.school_type }} | {{ item.school_grades }} | {{ item.is_catchment? 'In Catchment': '' }} | {{ item.distance }} |












































