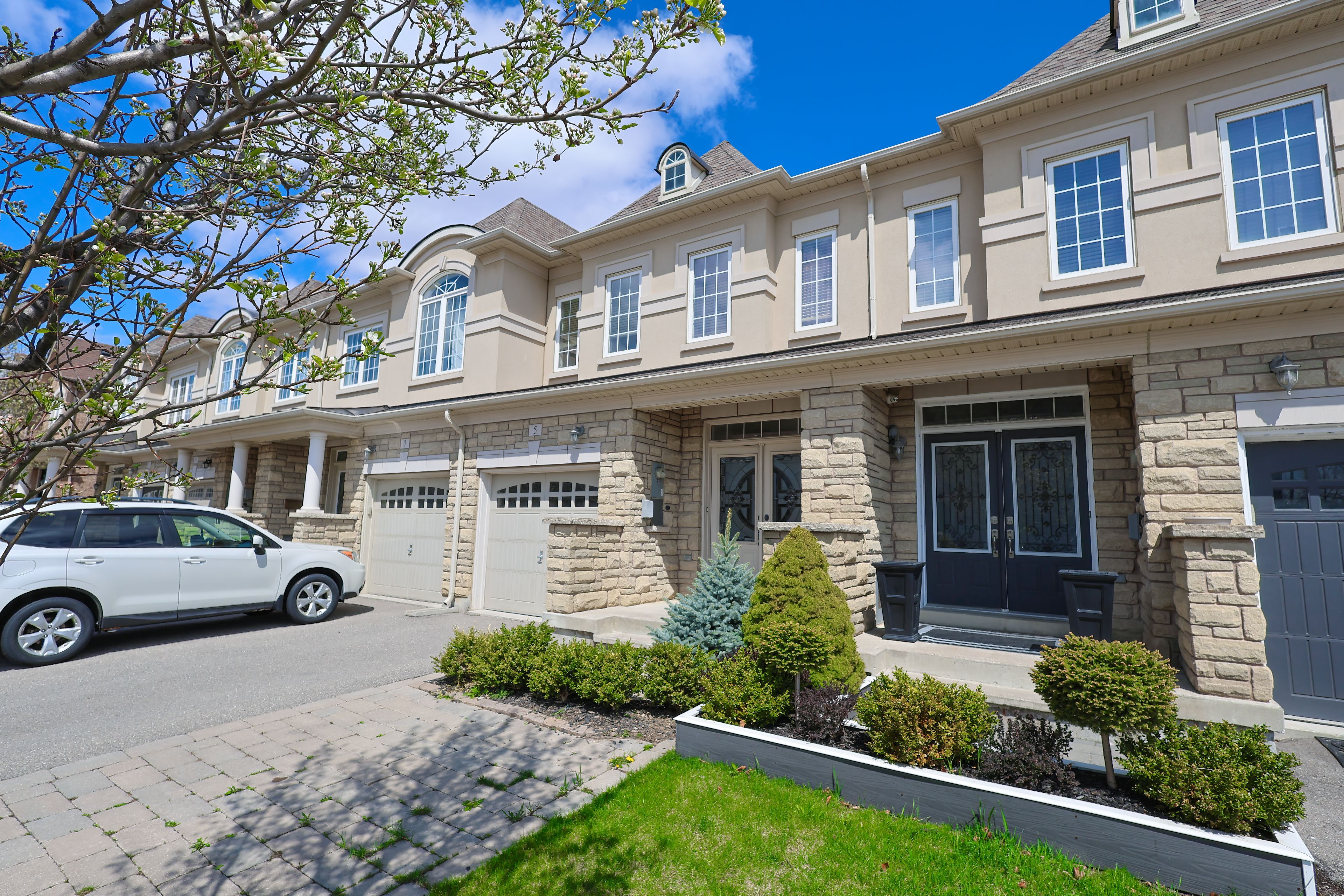$999,999
5 Sedgewick Place, Vaughan, ON L4H 3L5
Vellore Village, Vaughan,































 Properties with this icon are courtesy of
TRREB.
Properties with this icon are courtesy of
TRREB.![]()
Opportunity Knocks | 2000 square feet of luxury built by famous Tiffany Park | Pride Of Ownership | Owner Occupied at all time | Bright & Functional Layout 3 Bedrooms 3 bathrooms Freehold Townhouse (No Monthly Fees) | Luxurious Finishes | Located In The Prestige Neighbourhood Of Vellore Village in the heart of Woodbridge | Zoned for best schools in the area | Very family oriented and safe | Energy Efficient Electric Heat Pump Technology | Entire Main Floor and primary bedroom have 9 feet ceiling |Very Practical Layout | Features Stone And Stucco Exterior | Hardwood Flooring Throughout (Main and Second floor) | Second Floor Laundry |Primary Bedroom With Ensuite and Walk In Closet | California Shutters | Extended Parking |Maintenance Free Deck (Composite) | Minutes To Highway 400, VMC Subway Station, Vaughan Mills Mall, and Wonderland | You will Move In and Never Move Out
- HoldoverDays: 90
- Architectural Style: 2-Storey
- Property Type: Residential Freehold
- Property Sub Type: Att/Row/Townhouse
- DirectionFaces: East
- GarageType: Attached
- Directions: Weston & Major Mackenzie
- Tax Year: 2024
- Parking Features: Private
- ParkingSpaces: 2
- Parking Total: 3
- WashroomsType1: 2
- WashroomsType1Level: Second
- WashroomsType2: 1
- WashroomsType2Level: Main
- BedroomsAboveGrade: 3
- Interior Features: Carpet Free, Central Vacuum, Separate Heating Controls, Separate Hydro Meter, Water Heater
- Basement: Finished
- Cooling: Central Air
- HeatSource: Gas
- HeatType: Forced Air
- LaundryLevel: Upper Level
- ConstructionMaterials: Stone, Stucco (Plaster)
- Exterior Features: Landscaped, Patio, Privacy
- Roof: Unknown
- Sewer: Sewer
- Foundation Details: Concrete
- LotSizeUnits: Feet
- LotDepth: 115.02
- LotWidth: 20.29
| School Name | Type | Grades | Catchment | Distance |
|---|---|---|---|---|
| {{ item.school_type }} | {{ item.school_grades }} | {{ item.is_catchment? 'In Catchment': '' }} | {{ item.distance }} |
































