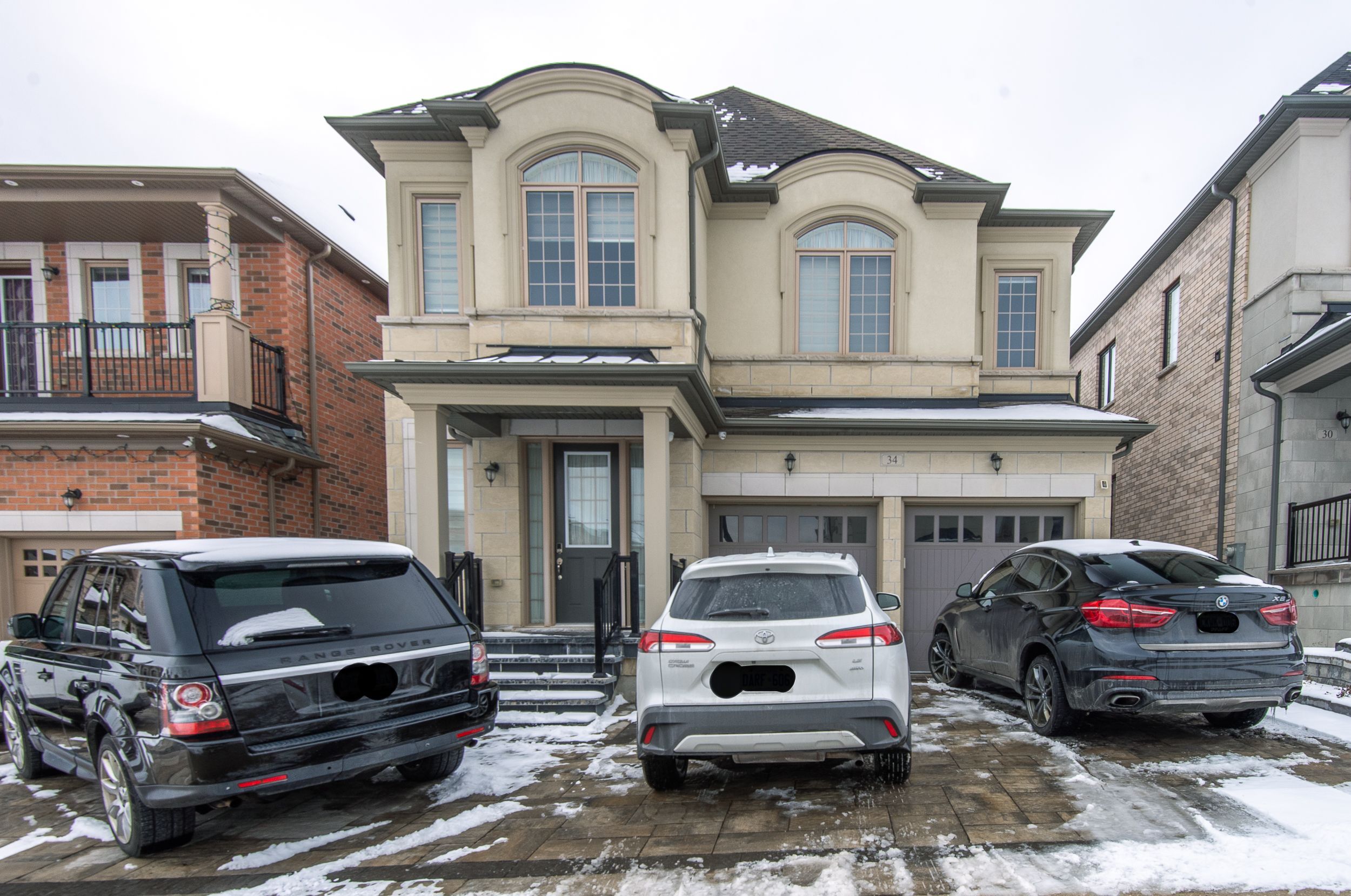$4,300
$500#Upper Unit - 34 Orwell Drive, Vaughan, ON L4H 4P7
Vellore Village, Vaughan,




































 Properties with this icon are courtesy of
TRREB.
Properties with this icon are courtesy of
TRREB.![]()
Upper Level Only, a stunning [APX] 3500 sqft residence that perfectly blends luxury and comfort. This spacious home boasts 5 beautifully appointed bedrooms, an open-concept living area, and a gourmet kitchen equipped with great appliances, ideal for entertaining guests or enjoying family time. Flooded with natural light, every room is designed to offer elegance and functionality, ensuring a warm and inviting atmosphere. Nestled in a quiet, family-friendly neighborhood, you'll enjoy convenient access to top-rated schools, shopping, dining, and recreational facilities. Experience the exceptional lifestyle this remarkable rental offers.
- HoldoverDays: 60
- Architectural Style: 2-Storey
- Property Type: Residential Freehold
- Property Sub Type: Detached
- DirectionFaces: North
- GarageType: Attached
- Directions: -
- ParkingSpaces: 2
- Parking Total: 3
- WashroomsType1: 3
- WashroomsType1Level: Upper
- WashroomsType2: 1
- WashroomsType2Level: Main
- BedroomsAboveGrade: 5
- Interior Features: Other
- Basement: Separate Entrance
- Cooling: Central Air
- HeatSource: Gas
- HeatType: Forced Air
- LaundryLevel: Upper Level
- ConstructionMaterials: Stucco (Plaster)
- Roof: Asphalt Shingle
- Sewer: Sewer
- Foundation Details: Poured Concrete
- Parcel Number: 037541750
- LotSizeUnits: Feet
- LotDepth: 105
- LotWidth: 40
- PropertyFeatures: Park, Ravine, School
| School Name | Type | Grades | Catchment | Distance |
|---|---|---|---|---|
| {{ item.school_type }} | {{ item.school_grades }} | {{ item.is_catchment? 'In Catchment': '' }} | {{ item.distance }} |





































