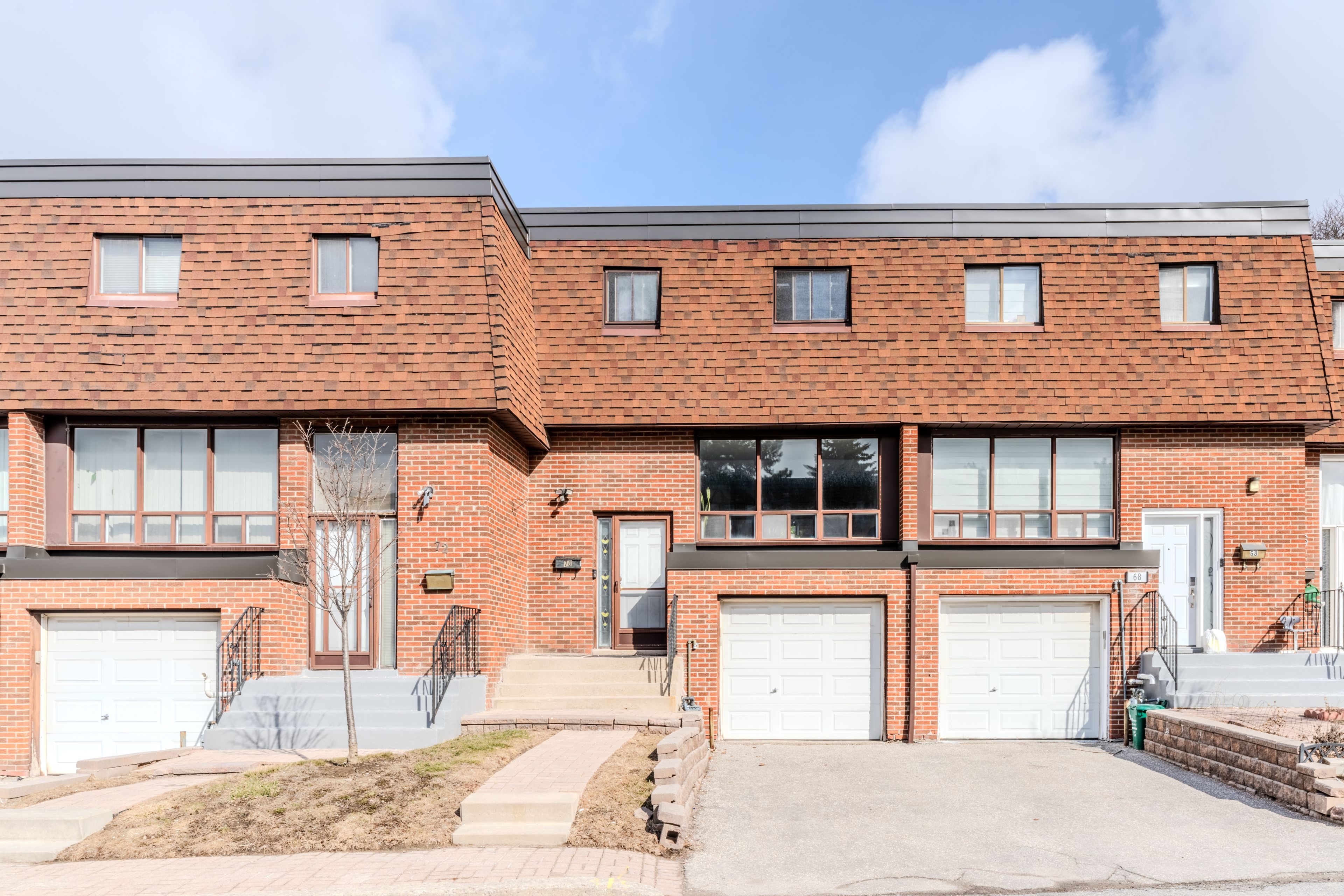$789,000
$30,00070 Stately Way, Markham, ON L3T 3Z8
Royal Orchard, Markham,



























 Properties with this icon are courtesy of
TRREB.
Properties with this icon are courtesy of
TRREB.![]()
Beautifully renovated throughout, this home features hardwood floors and a stunning kitchen with quartz countertops, high-quality stainless steel appliances, and ample smart storage. A lovely window view makes it the perfect space for those who enjoy their time in the kitchen. The open-concept living and dining areas are ideal for entertaining. Upstairs, you'll find three generously sized bedrooms, each with hardwood flooring and spacious closets. The home also boasts two beautifully updated bathrooms: a convenient main-floor powder room and a gorgeous four-piece bath on the second level. The lower-level family room offers the extra space everyone wants, featuring a stylish electric fireplace and a walkout to a spacious, private patio.. perfect for relaxation in a quiet, peaceful setting. Below, a lower level accommodates all the home's mechanics while also providing laundry facilities and additional storage. A private driveway and full-size garage with direct home access add the perfect finishing touch for those seeking the complete package. Ideally located in a quiet residential neighborhood, just steps from parks, shops, and top-rated schools, this home is part of a friendly community.
- HoldoverDays: 120
- Architectural Style: 2-Storey
- Property Type: Residential Condo & Other
- Property Sub Type: Condo Townhouse
- GarageType: Built-In
- Directions: West of Bayview
- Tax Year: 2024
- ParkingSpaces: 1
- Parking Total: 2
- WashroomsType1: 1
- WashroomsType1Level: Ground
- WashroomsType2: 1
- WashroomsType2Level: Second
- BedroomsAboveGrade: 3
- Interior Features: Carpet Free
- Basement: Unfinished
- Cooling: Central Air
- HeatSource: Gas
- HeatType: Forced Air
- ConstructionMaterials: Brick
- Parcel Number: 290070041
- PropertyFeatures: Park, Rec./Commun.Centre, Public Transit
| School Name | Type | Grades | Catchment | Distance |
|---|---|---|---|---|
| {{ item.school_type }} | {{ item.school_grades }} | {{ item.is_catchment? 'In Catchment': '' }} | {{ item.distance }} |




























