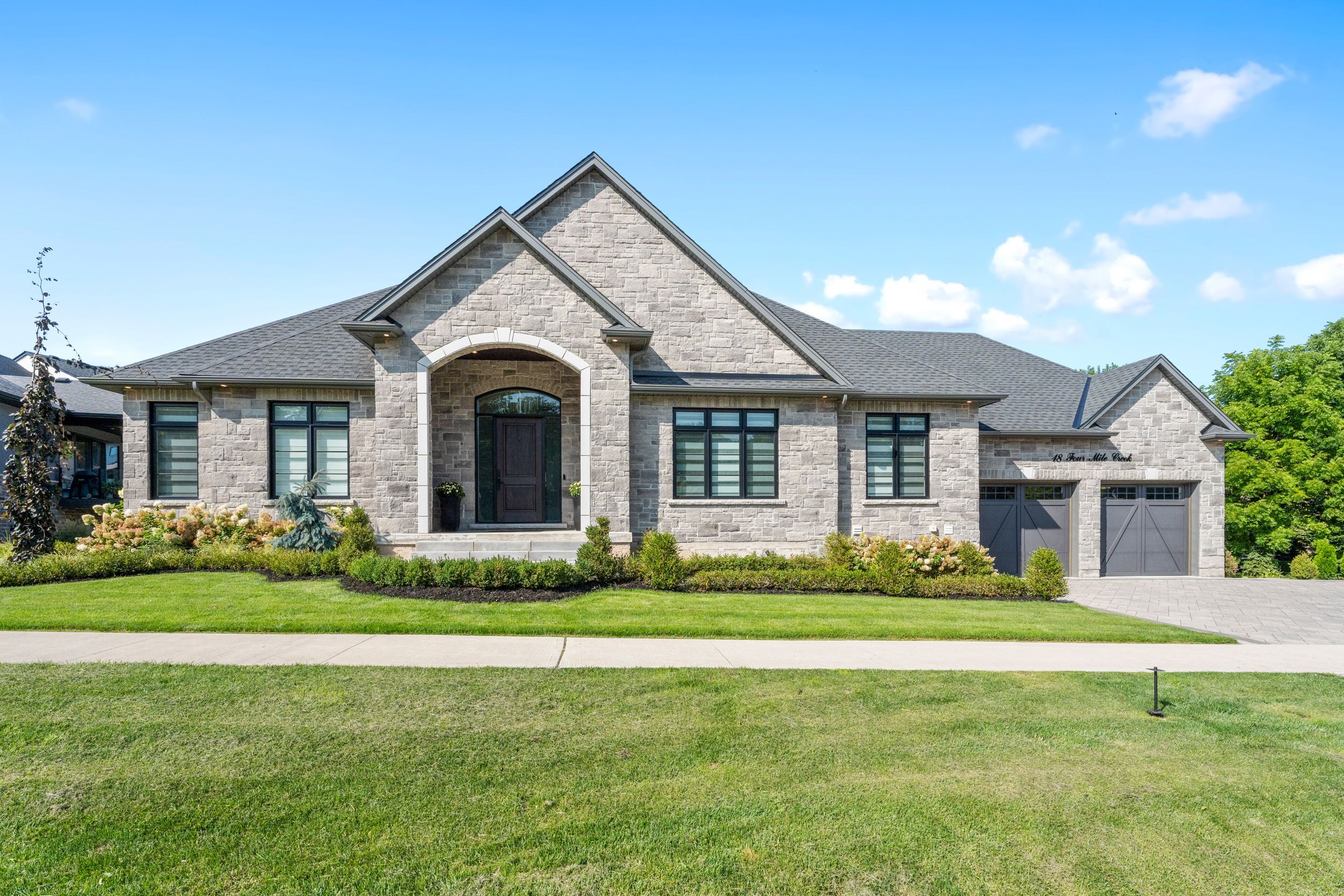$2,050,000
18 Four Mile Creek Road, Niagara-on-the-Lake, ON L0S 1J1
105 - St. Davids, Niagara-on-the-Lake,










































 Properties with this icon are courtesy of
TRREB.
Properties with this icon are courtesy of
TRREB.![]()
Welcome to this stunning custom-built stone bungalow with 2,750 sqft of finished living space, on a large irregular pie-shaped lot with mature trees. Step into a spacious front foyer leading to an open-concept main floor, where luxury meets comfort. The kitchen is a chef's dream, featuring Traditional and Contemporary design features, large island with a built-in dishwasher, bar top seating andFrigidaire Professional Series appliances. Quartz countertops throughout, Engineered Hardwood and ceramic tile flooring. A walk-in pantry off the dining area offers a wine cooler, prep sink, and extra storage. The living room boasts a cozy electric fireplace and a coffered ceiling, while the dining area opens to a rear deck, perfect for entertaining. The master bedroom suite includes a walk-in closet and a 4-piece ensuite with a large walk-in tiled shower. Two additional bedrooms share a 3-piece bath with another walk-in shower, plus a convenient 2-piece powder room. Outdoor living is a delight with a rear covered porch featuring a gas BBQ hookup and composite decking, and a 3-season sunroom with vaulted ceilings by Outdoor LivingDesigns. The 300 sqft finished basement area offers extra living space, with potential for an in-law suite in the unfinished section, complete with a full walkout and roughed-in 3-piece bathroom. A private hot tub area adds to the appeal. The fully landscaped property includes a sprinkler system, lighting, interlocking stone patios, and walkways. An oversized 2-car garage provides ample storage. Located near wineries, restaurants, shopping, and with easy access to the QEW and Lewiston-Queenston Border Bridge, this home offers the perfect blend of luxury and convenience.**EXTRAS** tankless water heater, basement fridge
- HoldoverDays: 90
- Architectural Style: Bungalow
- Property Type: Residential Freehold
- Property Sub Type: Detached
- DirectionFaces: West
- GarageType: Attached
- Directions: QEW TO YORK ROAD TO FOUR MILE CREEK
- Tax Year: 2024
- Parking Features: Private Double
- ParkingSpaces: 3
- Parking Total: 5
- WashroomsType1: 1
- WashroomsType1Level: Main
- WashroomsType2: 1
- WashroomsType2Level: Main
- WashroomsType3: 1
- WashroomsType3Level: Main
- BedroomsAboveGrade: 3
- Fireplaces Total: 1
- Interior Features: Auto Garage Door Remote, Sump Pump, Water Heater Owned
- Basement: Walk-Out, Partially Finished
- Cooling: Central Air
- HeatSource: Gas
- HeatType: Forced Air
- ConstructionMaterials: Stone
- Roof: Asphalt Shingle
- Sewer: Sewer
- Foundation Details: Poured Concrete
- Parcel Number: 463730757
- LotSizeUnits: Feet
- LotDepth: 90.6
- LotWidth: 237.93
| School Name | Type | Grades | Catchment | Distance |
|---|---|---|---|---|
| {{ item.school_type }} | {{ item.school_grades }} | {{ item.is_catchment? 'In Catchment': '' }} | {{ item.distance }} |











































