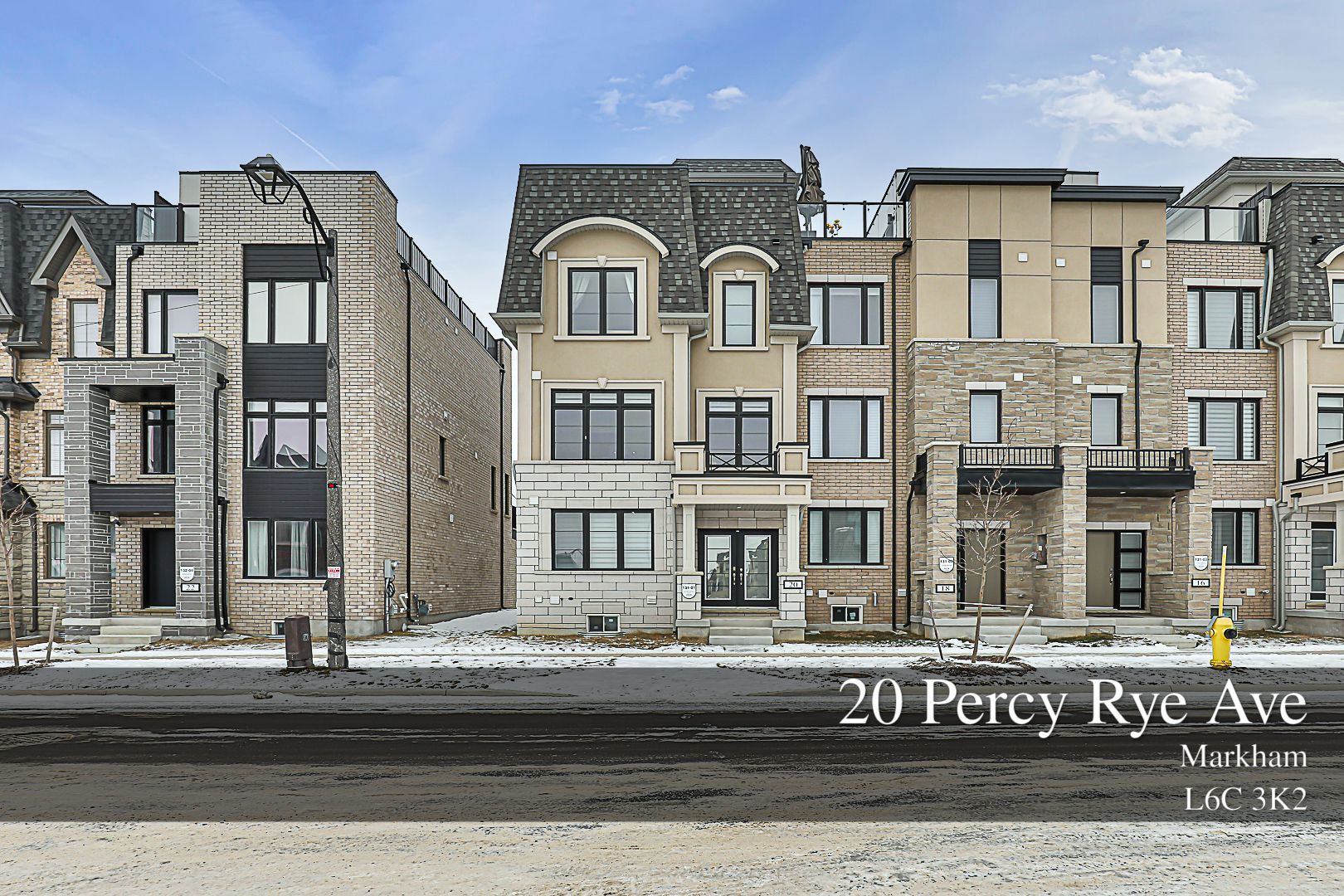$1,465,000
20 Percy Rye Avenue, Markham, ON L6C 3K2
Angus Glen, Markham,


















































 Properties with this icon are courtesy of
TRREB.
Properties with this icon are courtesy of
TRREB.![]()
End unit, double garage. 1-year new townhouse at the most desired neighborhood. Over 2000+sqft with 4bedrooms. Lots of upgrades: 9'feet ceiling, 200 AMPS, Ground floor bedroom with an upgraded bathroom.perfect for home office or as in-law unit. Upgraded quartz kitchen counter top, extra large, extended island,Rare offered servery in the kitchen, provided extra kitchen storage, kitchen cabinet soft closed, upgradehood, upgraded two-tone cabinet, gas line option, potlights throughout the second floor living room. Thistownhouse has breakfast area + seperated dining area! Spacious!! Upgraded master bathroom shower walland floor, upgraded shower and tubs, upgraded frameless glass shower. Upgraded vanity height. upgradedspray foam insulation in garage. The entire garage is warmer than usual, the living room above the garageis warm during the winters for comfort living. remote control auto garage door. Private roof top, and youwill oversee the whole neighborhood at the roof top. Come and check it out, and you will be amazed.! Top-ranked schools, convenient to shops and grocery stores.
- HoldoverDays: 30
- Architectural Style: 3-Storey
- Property Type: Residential Freehold
- Property Sub Type: Att/Row/Townhouse
- DirectionFaces: South
- GarageType: Attached
- Directions: S
- Tax Year: 2024
- Parking Features: Private
- ParkingSpaces: 2
- Parking Total: 4
- WashroomsType1: 2
- WashroomsType1Level: Third
- WashroomsType2: 1
- WashroomsType2Level: Second
- WashroomsType3: 1
- WashroomsType3Level: Third
- BedroomsAboveGrade: 4
- Interior Features: None, Upgraded Insulation, In-Law Capability
- Basement: Partial Basement
- Cooling: Central Air
- HeatSource: Gas
- HeatType: Forced Air
- ConstructionMaterials: Brick
- Roof: Other
- Sewer: Sewer
- Foundation Details: Unknown
- Parcel Number: 030582287
- LotSizeUnits: Feet
- LotDepth: 60.1
- LotWidth: 25.3
| School Name | Type | Grades | Catchment | Distance |
|---|---|---|---|---|
| {{ item.school_type }} | {{ item.school_grades }} | {{ item.is_catchment? 'In Catchment': '' }} | {{ item.distance }} |



















































