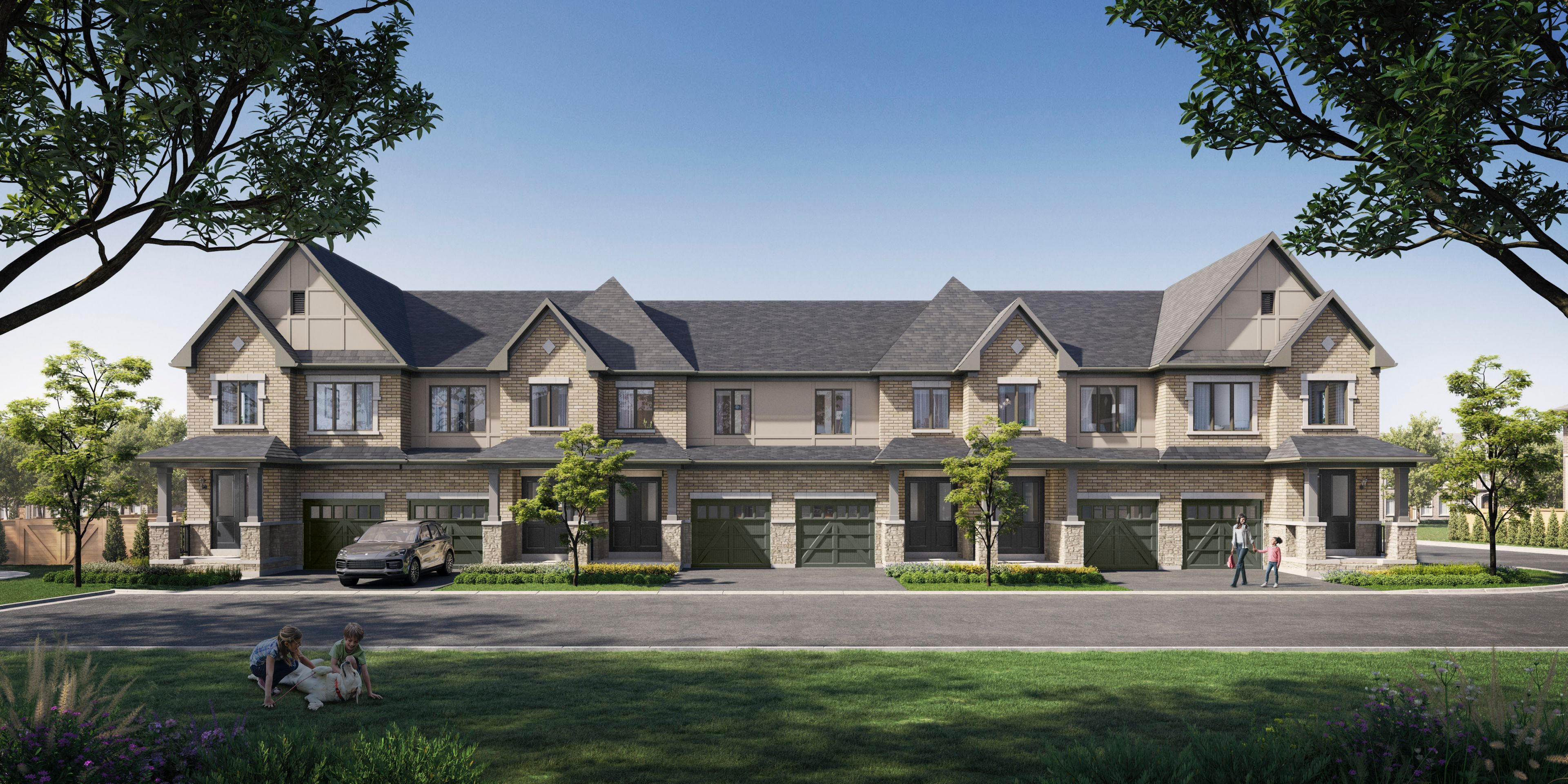$1,524,900
29 Anna Russell Way, Markham, ON L3R 3X3
Unionville, Markham,




 Properties with this icon are courtesy of
TRREB.
Properties with this icon are courtesy of
TRREB.![]()
Park & Main by Minto Communities represents an elevated approach to understated elegance in the magnetic heart of Unionville's Main Street neighbourhood. This beautiful Sage 1 model is having East West exposure with good sunlight exposure. This 2 Storey Traditional Townhomes with backyard is approx. 2,000 sq. ft. 3 bedroom with 2.5 bathrooms. The upgraded items are included Surge Protector, 200 Amp Service, CAT 6 Throughout, 3 USBC Ports and EV220V/50amp Outlet in garage, Slim Led Potlights in Kitchen & Living Rm, Smooth Ceilings on both upper levels, Increase Spray Foam Insulation in Ceiling of Garage to R40, Double Vanity sinks in primary ensuite. Doorsteps to Parks, Hwy 404, Public Transit, Go Train, CF Markville Mall & Shops, Schools, York University, Downtown Markham & Communities Centre. **EXTRAS** Limited Freehold Townhome. POTL fees are approximately $125 per month. The tentative occupancy date is Oct 9, 2025. More other options available.
- HoldoverDays: 30
- Architectural Style: 2-Storey
- Property Type: Residential Freehold
- Property Sub Type: Att/Row/Townhouse
- DirectionFaces: West
- GarageType: Attached
- Tax Year: 2025
- Parking Features: Private
- ParkingSpaces: 1
- Parking Total: 2
- WashroomsType1: 1
- WashroomsType1Level: Ground
- WashroomsType2: 1
- WashroomsType2Level: Second
- WashroomsType3: 1
- WashroomsType3Level: Second
- BedroomsAboveGrade: 3
- Interior Features: Sump Pump
- Basement: Partially Finished
- Cooling: Central Air
- HeatSource: Gas
- HeatType: Forced Air
- LaundryLevel: Upper Level
- ConstructionMaterials: Brick Front, Stone
- Roof: Shingles
- Sewer: Sewer
- Foundation Details: Concrete
- LotSizeUnits: Feet
- LotDepth: 98.4
- LotWidth: 20
| School Name | Type | Grades | Catchment | Distance |
|---|---|---|---|---|
| {{ item.school_type }} | {{ item.school_grades }} | {{ item.is_catchment? 'In Catchment': '' }} | {{ item.distance }} |





