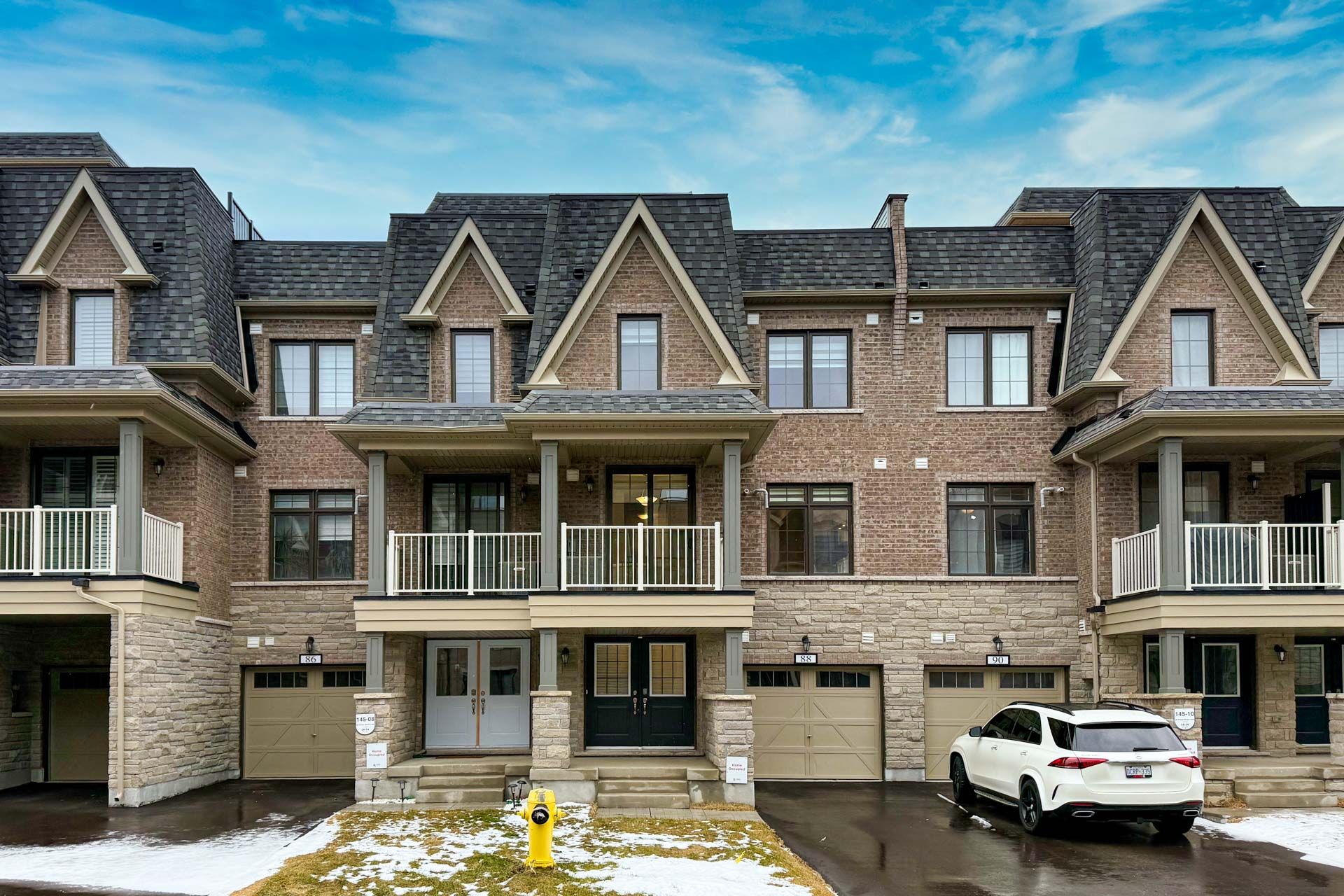$1,088,000
88 William Shearn Crescent, Markham, ON L6C 3J4
Angus Glen, Markham,



















 Properties with this icon are courtesy of
TRREB.
Properties with this icon are courtesy of
TRREB.![]()
Minto Union Village Townhouse: The Unique and Exclusive Address "88" . 2-year-new, 100% freehold townhouse with no maintenance fees. Serene & Picturesque Surroundings: Nestled among vast green parks, lakes, and streams, providing a tranquil and pleasant residential environment. Priced competitively below the Angus Glen townhouse market prices ($1.2 - 1.5M). Elegant Interior Design Featuring 9-ft ceilings, quartz countertops, a stylish backsplash, a kitchen island, and hardwood flooring throughout. Private Rooftop Terrace: A perfect retreat to unwind and enjoy the outdoors. Top-Ranked Schools: ** Pierre Elliott Trudeau HS - Top 1.6% in Ontario **. Quick access to HWY 404, HWY 7, HWY 407, and GO train stations for seamless commuting. Luxury Lifestyle Amenities Close to Angus Glen Golf Club, Community Centre, and Historic Unionville Main Street.
- HoldoverDays: 90
- Architectural Style: 3-Storey
- Property Type: Residential Freehold
- Property Sub Type: Att/Row/Townhouse
- DirectionFaces: South
- GarageType: Built-In
- Directions: Kennedy / Bur Oak
- Tax Year: 2024
- ParkingSpaces: 1
- Parking Total: 2
- WashroomsType1: 1
- WashroomsType1Level: Second
- WashroomsType2: 1
- WashroomsType2Level: Second
- WashroomsType3: 1
- WashroomsType3Level: Ground
- BedroomsAboveGrade: 2
- Interior Features: Carpet Free, Separate Heating Controls, Water Heater
- Basement: Unfinished
- Cooling: Central Air
- HeatSource: Gas
- HeatType: Forced Air
- ConstructionMaterials: Brick
- Roof: Shingles
- Sewer: Sewer
- Foundation Details: Concrete
- Parcel Number: 030582253
- LotSizeUnits: Feet
- LotDepth: 47.9
- LotWidth: 19.69
| School Name | Type | Grades | Catchment | Distance |
|---|---|---|---|---|
| {{ item.school_type }} | {{ item.school_grades }} | {{ item.is_catchment? 'In Catchment': '' }} | {{ item.distance }} |




















