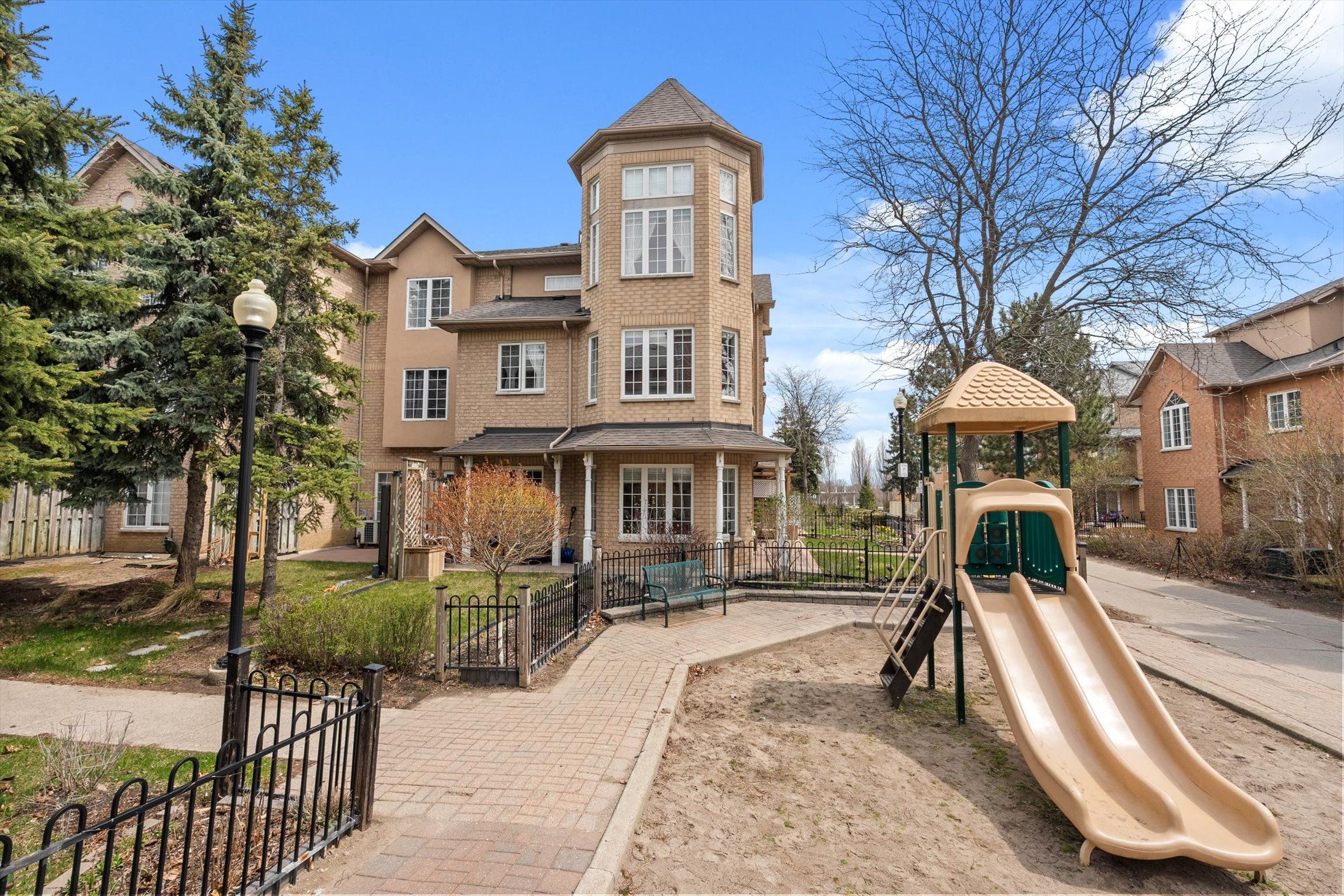$1,180,000
#01 - 23 St.Moritz Way, Markham, ON L3R 4G4
Unionville, Markham,








































 Properties with this icon are courtesy of
TRREB.
Properties with this icon are courtesy of
TRREB.![]()
Rare Find! Spotless Sun-filled 4+1 Bedrooms Townhouse Located At Prime Area w/ Finished Basement! This is one of the best location in the entire complex! 9 Ft Ceiling , Bright & Spacious South West Facing, Open Concept, Updated Modern Kitchen With Stone Counters, Huge Master Bedrm W/Sitting Area, W/I Customized Closets,12 Feet Cathedral Ceiling, Newer Bathrms Renovated! Spacious Recreation Room In Basement W/Direct Access To Parking. House is equipped with Water Softener. Garden with Water Sprinkler System. Prime Unionville Area, walking distance to parks and Top Ranking Schools (Unionville HS, Coledale PS, St. Justin Martyr Catholic School), Many restaurants and shops. Close to 404&407, Downtown Markham, First Markham Place. Direct Access from Garage with 2 parking.
- HoldoverDays: 90
- Architectural Style: 3-Storey
- Property Type: Residential Condo & Other
- Property Sub Type: Condo Townhouse
- GarageType: Underground
- Directions: Warden/Hwy 7
- Tax Year: 2024
- Parking Features: Underground
- ParkingSpaces: 2
- Parking Total: 2
- WashroomsType1: 1
- WashroomsType1Level: Second
- WashroomsType2: 1
- WashroomsType2Level: Third
- WashroomsType3: 1
- WashroomsType3Level: Basement
- BedroomsAboveGrade: 4
- Basement: Finished
- Cooling: Central Air
- HeatSource: Gas
- HeatType: Forced Air
- LaundryLevel: Lower Level
- ConstructionMaterials: Brick
- PropertyFeatures: Arts Centre, Park, Place Of Worship, Public Transit, Rec./Commun.Centre, School
| School Name | Type | Grades | Catchment | Distance |
|---|---|---|---|---|
| {{ item.school_type }} | {{ item.school_grades }} | {{ item.is_catchment? 'In Catchment': '' }} | {{ item.distance }} |









































