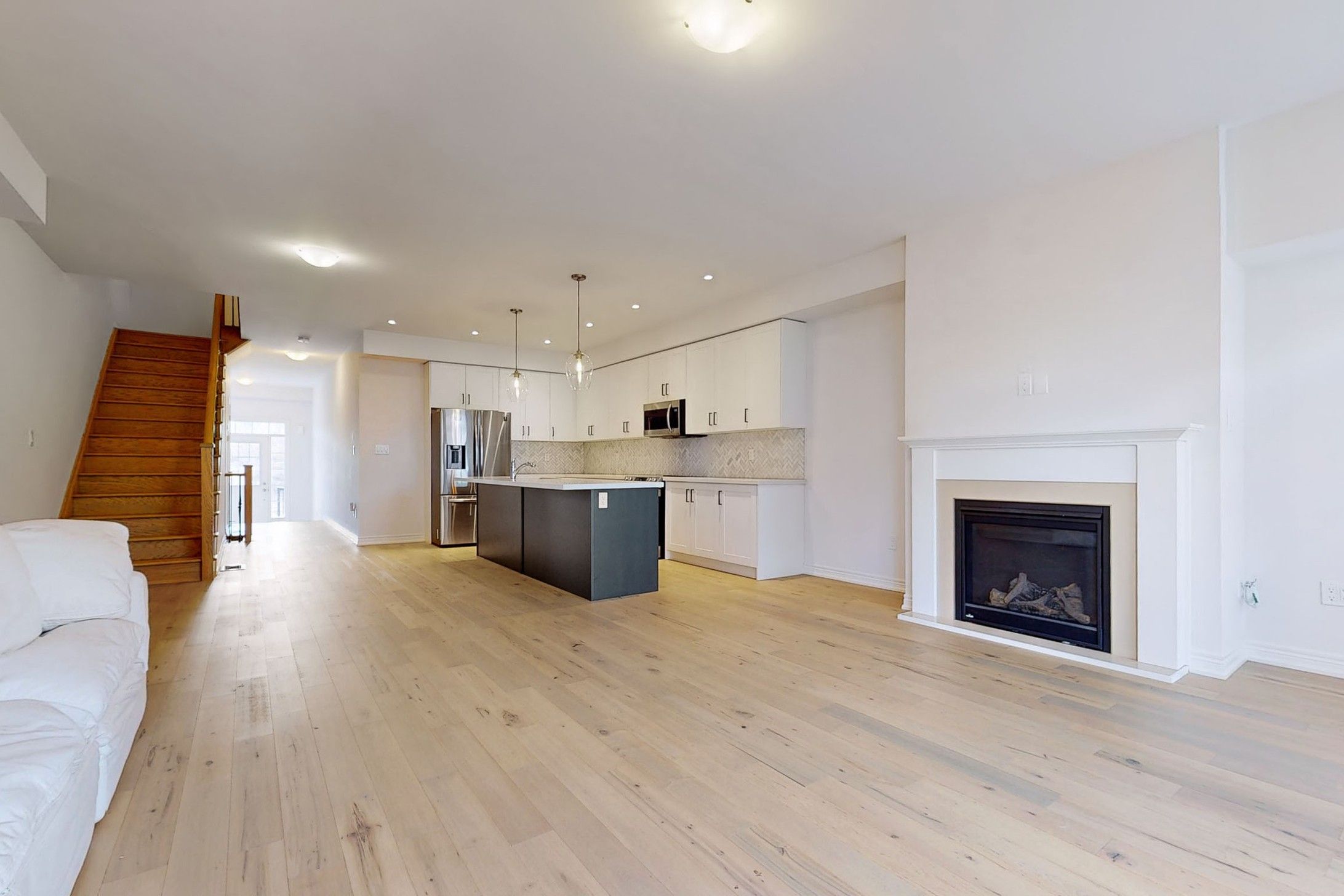$945,000
$19,80056 Cupples Farm Lane, East Gwillimbury, ON L0G 1M0
Mt Albert, East Gwillimbury,




























 Properties with this icon are courtesy of
TRREB.
Properties with this icon are courtesy of
TRREB.![]()
Welcome To 56 Cupples Farm Lane. Bright & Spacious, Open Concept Layout, 3 Bedroom Freehold Townhouse With 1,888 Sq/Ft Of Functional Living & Entertaining Space. 9 Ft Ceiling, Hardwood Floor And Gas Fireplace On Main Floor. Modern Kitchen With Stainless Steel Appliances, Large Centre Island, Quartz Counter, Herringbone Tile Backsplash, Extended Cabinet Uppers And Pot Lights. Convenient 2nd Floor Laundry Rm And Upgraded Berber Carpet. Large Primary Bedroom With Double Door Entry, Two W/I Closets And 5-Piece Ensuite With Double Sink & Soaker Tub. W/O To Deck & Back Yard. Close To Schools, Community Centre, Parks And Trails.
- HoldoverDays: 60
- Architectural Style: 2-Storey
- Property Type: Residential Freehold
- Property Sub Type: Att/Row/Townhouse
- DirectionFaces: North
- GarageType: Attached
- Directions: Hwy 48 & Mt Albert Rd
- Tax Year: 2024
- Parking Features: Private
- ParkingSpaces: 2
- Parking Total: 3
- WashroomsType1: 1
- WashroomsType1Level: Second
- WashroomsType2: 1
- WashroomsType2Level: Second
- WashroomsType3: 1
- WashroomsType3Level: Ground
- BedroomsAboveGrade: 3
- Interior Features: Water Softener
- Basement: Full, Unfinished
- Cooling: Central Air
- HeatSource: Gas
- HeatType: Forced Air
- ConstructionMaterials: Brick, Stone
- Roof: Asphalt Shingle
- Sewer: Sewer
- Foundation Details: Poured Concrete
- LotSizeUnits: Feet
- LotDepth: 108.83
- LotWidth: 19.89
| School Name | Type | Grades | Catchment | Distance |
|---|---|---|---|---|
| {{ item.school_type }} | {{ item.school_grades }} | {{ item.is_catchment? 'In Catchment': '' }} | {{ item.distance }} |





























