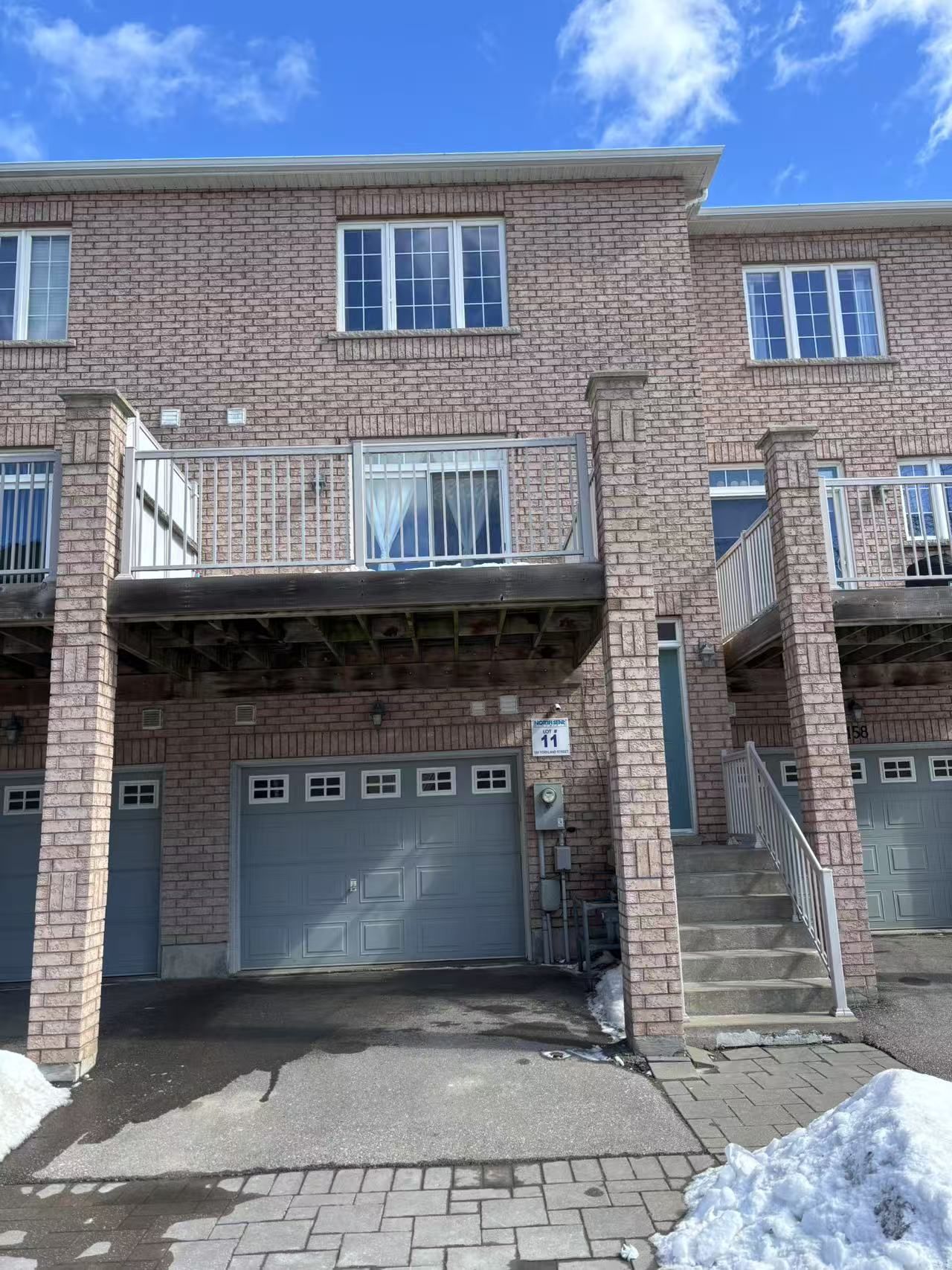$1,120,000
160 Yorkland Street, Richmond Hill, ON L4S 0E1
Devonsleigh, Richmond Hill,


















































 Properties with this icon are courtesy of
TRREB.
Properties with this icon are courtesy of
TRREB.![]()
Beautifully renovated home, nestled in the highly desirable community, offering an exceptional blend of comfort, space, and timeless elegance. Thoughtfully renovated from bottom to top.Move-In Condition.Featuring an updated kitchen, laundry room, bathrooms, and flooring.Spacious Ground Floor family room Potentially As 4th Br.Walking distance To Top Ranking Richmond Hill Hs (201 Yorkland St), Yonge Yrt Transit,Upper Yonge Place Mall & Plazas,Restaurants etc. Total 4 washrooms which include 3 Full washroom and one half washroom.
- HoldoverDays: 60
- Architectural Style: 3-Storey
- Property Type: Residential Freehold
- Property Sub Type: Att/Row/Townhouse
- DirectionFaces: West
- GarageType: Built-In
- Directions: Northwest side of Yorkland and Silverwood. Driving entrance on the north side of Silverwood.
- Tax Year: 2024
- Parking Features: Private
- ParkingSpaces: 1
- Parking Total: 2
- WashroomsType1: 1
- WashroomsType1Level: Ground
- WashroomsType2: 1
- WashroomsType2Level: Main
- WashroomsType3: 2
- WashroomsType3Level: Second
- BedroomsAboveGrade: 3
- Interior Features: Auto Garage Door Remote, Separate Hydro Meter, Separate Heating Controls
- Cooling: Central Air
- HeatSource: Gas
- HeatType: Forced Air
- LaundryLevel: Main Level
- ConstructionMaterials: Brick
- Roof: Shingles
- Sewer: Sewer
- Foundation Details: Concrete
- Parcel Number: 031920158
- LotSizeUnits: Feet
- LotDepth: 77.23
- LotWidth: 18.47
| School Name | Type | Grades | Catchment | Distance |
|---|---|---|---|---|
| {{ item.school_type }} | {{ item.school_grades }} | {{ item.is_catchment? 'In Catchment': '' }} | {{ item.distance }} |



















































