$1,066,000
10 Causland Lane, Richmond Hill, ON L4S 0G5
Devonsleigh, Richmond Hill,
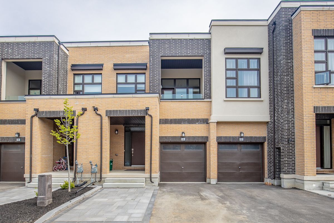
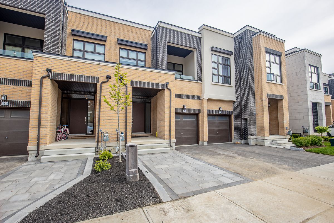
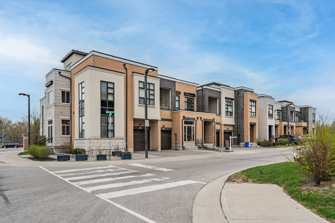
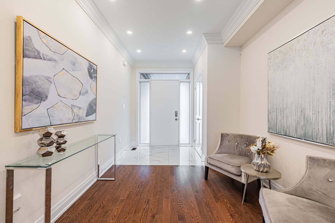
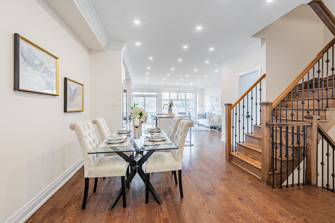
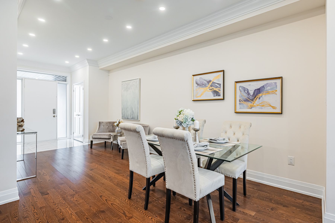
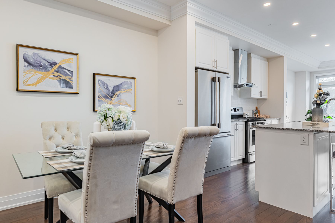
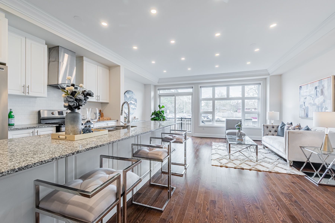
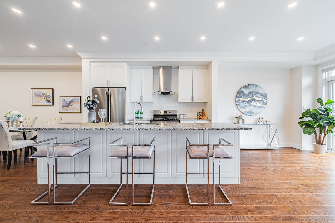
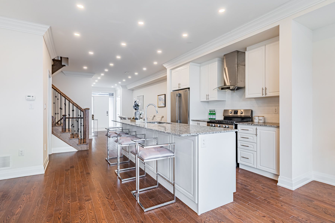
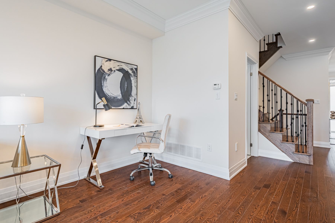
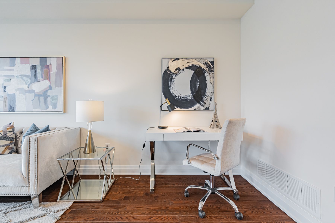
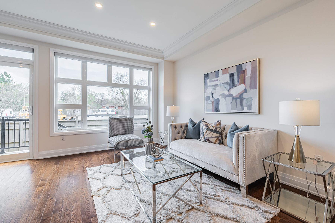
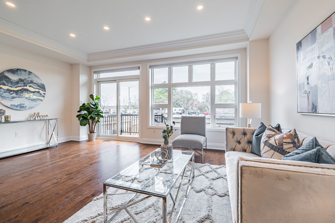
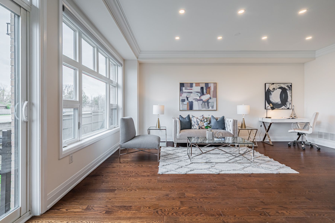
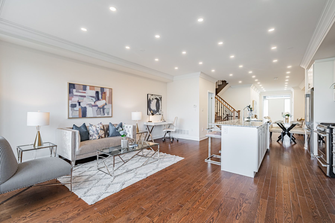
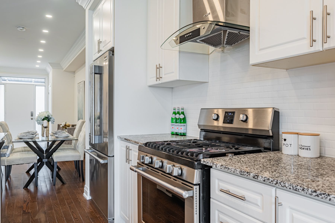
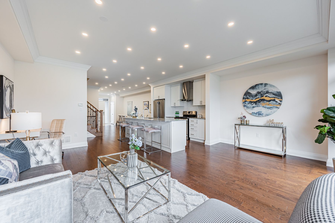

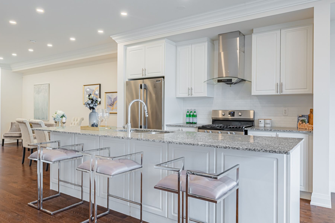
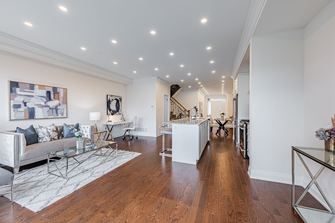
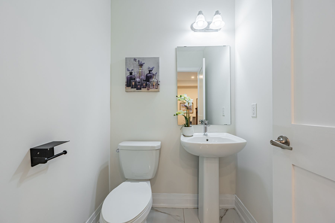
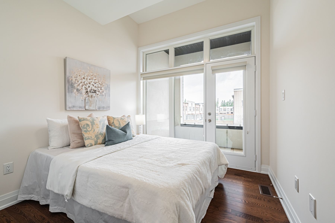
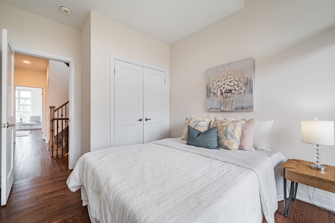
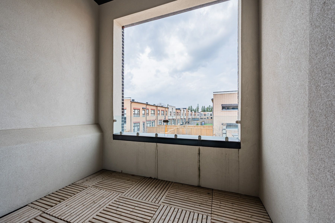
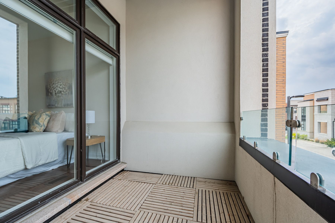
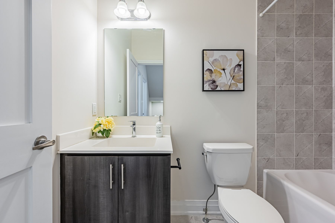
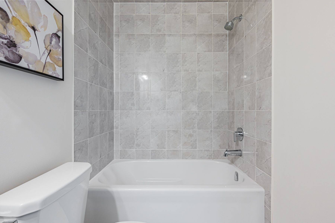
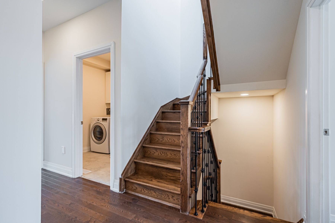
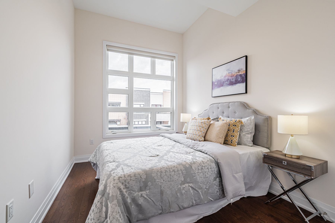
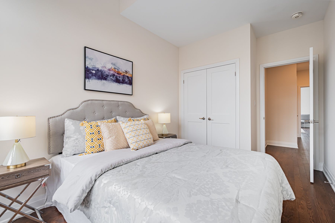
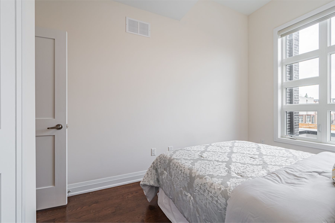
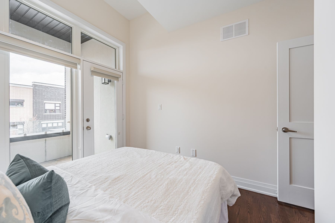
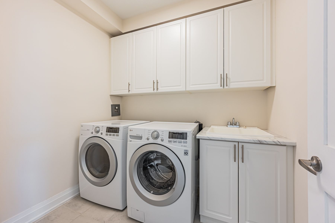
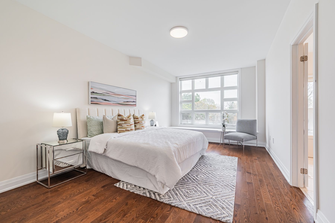
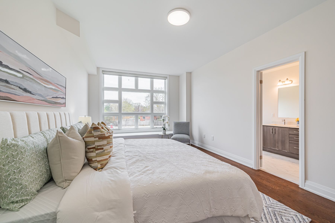
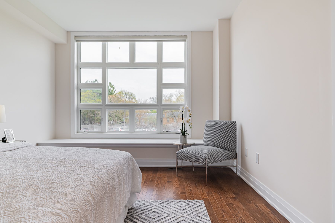
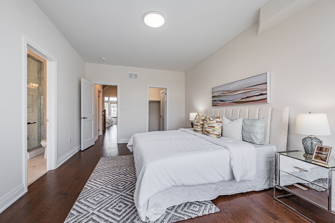
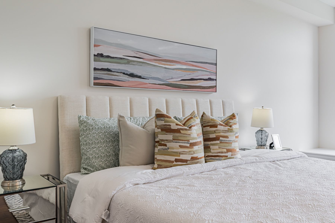
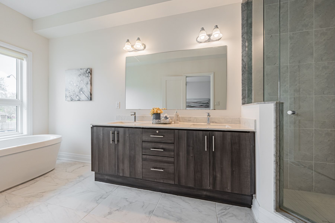
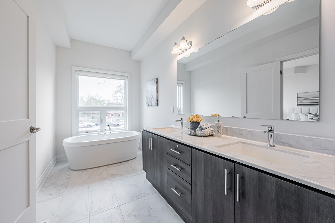
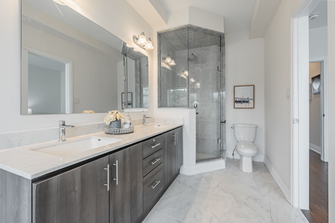
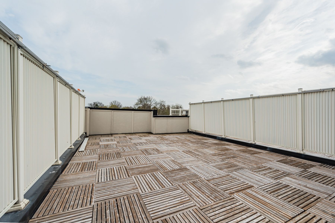
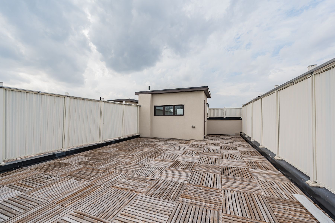
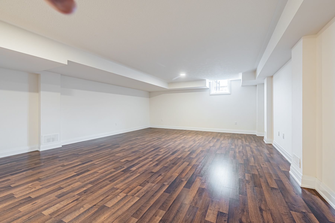
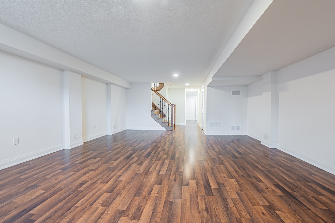
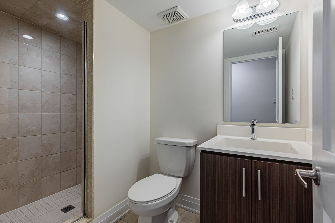
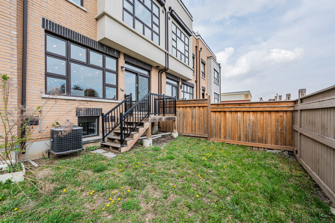
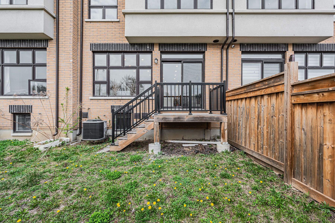
 Properties with this icon are courtesy of
TRREB.
Properties with this icon are courtesy of
TRREB.![]()
Bright and modern townhome less than ten years old, ideally located in the heart of Richmond Hill and within a top-rated school district. This stylish home features 9-foot ceilings on the main and second floors, a fully finished basement, and a beautiful rooftop terrace perfect for summer entertaining. The entire unit has been freshly painted in trendy, modern tones. Enjoy open-concept living and dining areas with upgraded hardwood flooring, tiled stairs, and a quartz kitchen countertop. Conveniently located just minutes from public transit, including the Richmond Hill GO Station, as well as Highway 404, parks, shops, and schools. This home offers the perfect blend of comfort, style, and convenience.
- HoldoverDays: 30
- Architectural Style: 2-Storey
- Property Type: Residential Freehold
- Property Sub Type: Att/Row/Townhouse
- DirectionFaces: South
- GarageType: Attached
- Directions: North of Elgin Mills Rd E and West Of Bayview
- Tax Year: 2025
- Parking Features: Front Yard Parking, Private, Private Double
- ParkingSpaces: 2
- Parking Total: 3
- WashroomsType1: 1
- WashroomsType1Level: Main
- WashroomsType2: 1
- WashroomsType2Level: Second
- WashroomsType3: 1
- WashroomsType3Level: Second
- WashroomsType4: 1
- WashroomsType4Level: Basement
- BedroomsAboveGrade: 3
- Interior Features: Carpet Free
- Basement: Finished
- Cooling: Central Air
- HeatSource: Gas
- HeatType: Forced Air
- LaundryLevel: Upper Level
- ConstructionMaterials: Brick
- Exterior Features: Landscaped, Deck
- Roof: Asphalt Shingle
- Sewer: Sewer
- Foundation Details: Concrete Block
- Parcel Number: 031890409
- LotSizeUnits: Feet
- LotDepth: 93.34
- LotWidth: 19.69
- PropertyFeatures: Public Transit, Rec./Commun.Centre, School Bus Route, Place Of Worship, School, Clear View
| School Name | Type | Grades | Catchment | Distance |
|---|---|---|---|---|
| {{ item.school_type }} | {{ item.school_grades }} | {{ item.is_catchment? 'In Catchment': '' }} | {{ item.distance }} |


















































