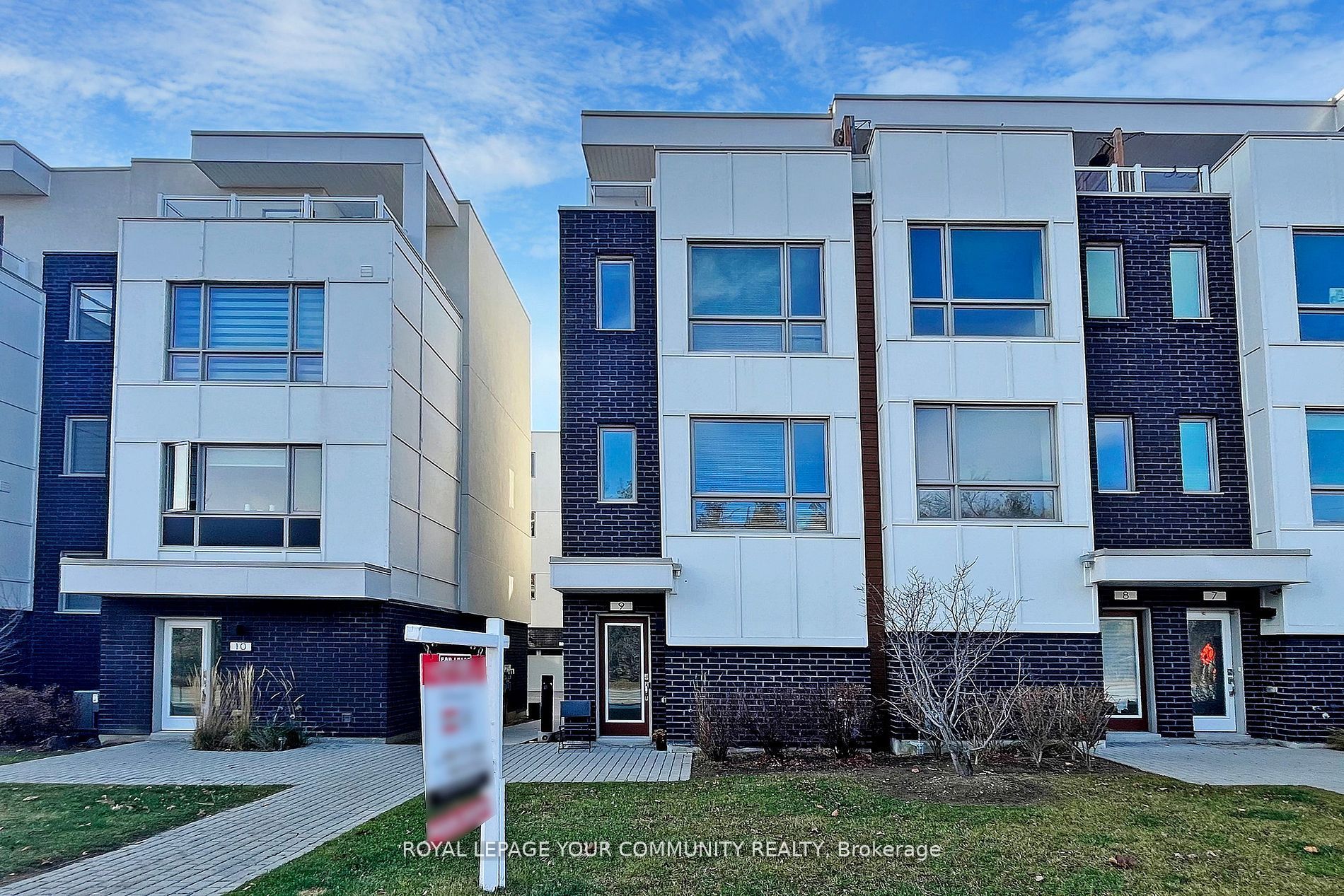$849,988
#9 - 1870 Altona Road, Pickering, ON L1V 0E4
Highbush, Pickering,








































 Properties with this icon are courtesy of
TRREB.
Properties with this icon are courtesy of
TRREB.![]()
This stunning corner-unit townhouse is bathed in natural light and overlooks a serene forest and conservation area. Featuring 3 bedrooms and 3 bathrooms, this home boasts an open-concept kitchen seamlessly connected to the spacious living and dining areas, highlighted by large, picturesque windows that bring the outdoors in. Enjoy 9-foot smooth ceilings on the main floor and stainless steel appliances. With an attached garage you'll have direct access into your home with tandem parking accommodating two cars, depending on size. On the second floor you'll find the laundry area as well as a balcony off one of the bedrooms. The third level is dedicated to a private primary suite, complete with an ensuite bathroom and a walkout to a terrace, where you can take in breathtaking views. This home is a perfect blend of comfort, style, and natural beauty offering a peaceful retreat while still being conveniently located. Duct cleaning was done just over a year ago. Freshly painted and professionally cleaned - turn key move in ready!
- HoldoverDays: 30
- Architectural Style: 3-Storey
- Property Type: Residential Condo & Other
- Property Sub Type: Condo Townhouse
- GarageType: Attached
- Directions: Altona Road & Pine Grove Ave.
- Tax Year: 2024
- Parking Features: Inside Entry, Tandem, Private
- Parking Total: 2
- WashroomsType1: 1
- WashroomsType1Level: Main
- WashroomsType2: 1
- WashroomsType2Level: Second
- WashroomsType3: 1
- WashroomsType3Level: Third
- BedroomsAboveGrade: 3
- Interior Features: Storage, Water Heater
- Cooling: Central Air
- HeatSource: Gas
- HeatType: Forced Air
- ConstructionMaterials: Brick Front
- Topography: Wooded/Treed
- PropertyFeatures: Library, Park, Public Transit, School, School Bus Route
| School Name | Type | Grades | Catchment | Distance |
|---|---|---|---|---|
| {{ item.school_type }} | {{ item.school_grades }} | {{ item.is_catchment? 'In Catchment': '' }} | {{ item.distance }} |









































